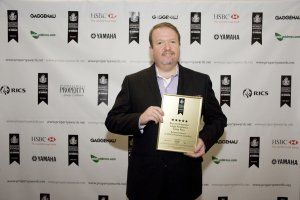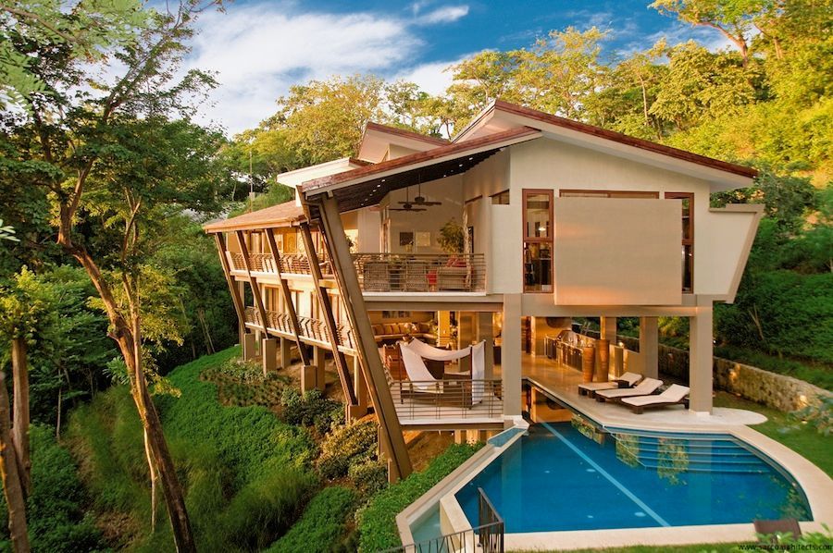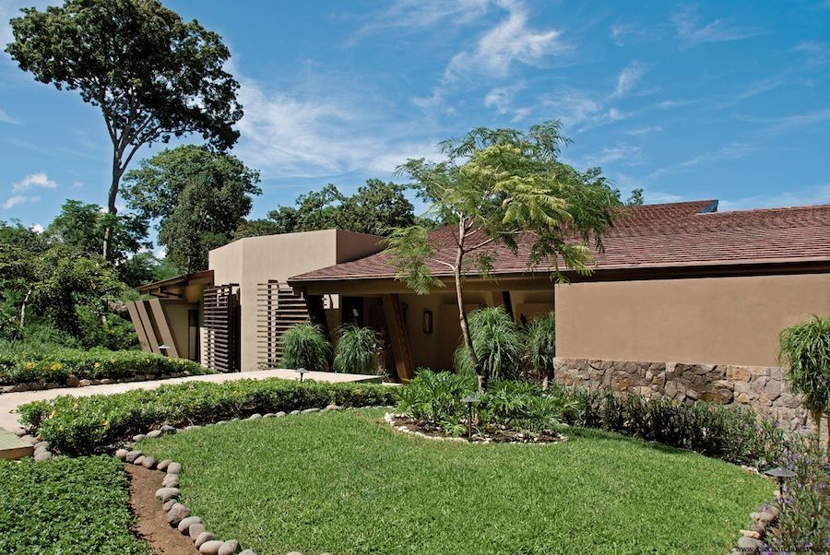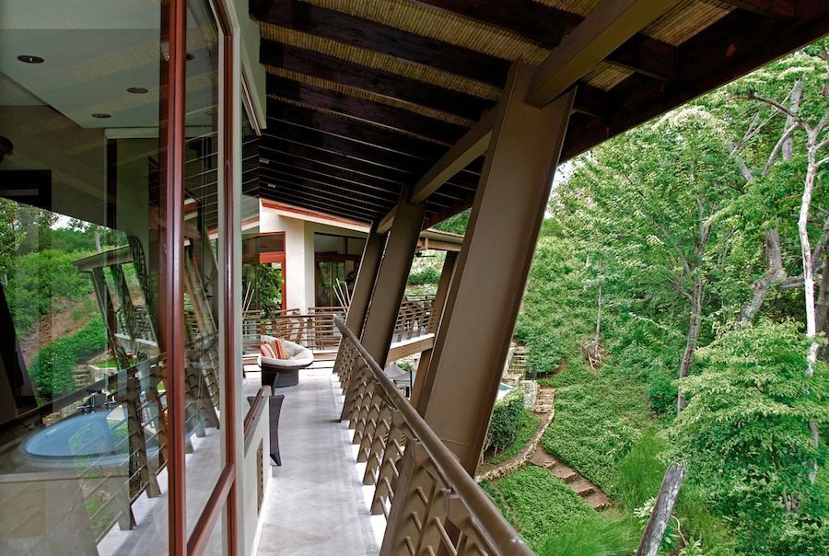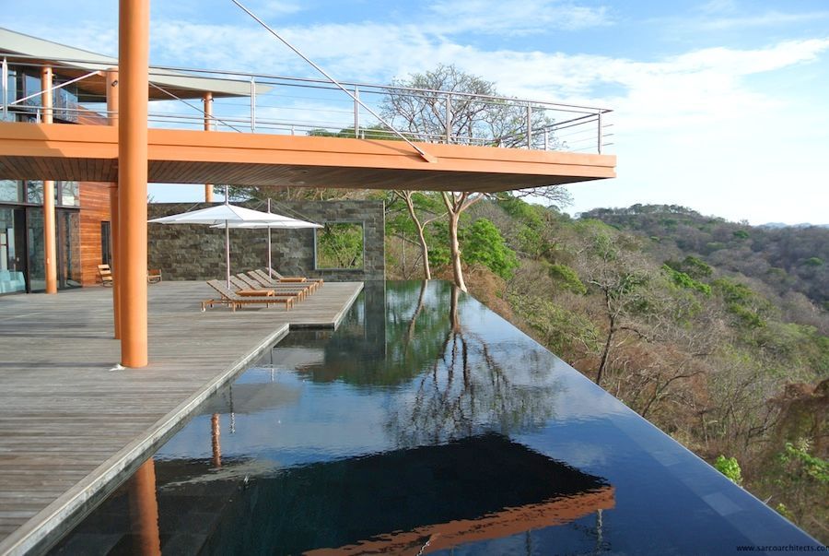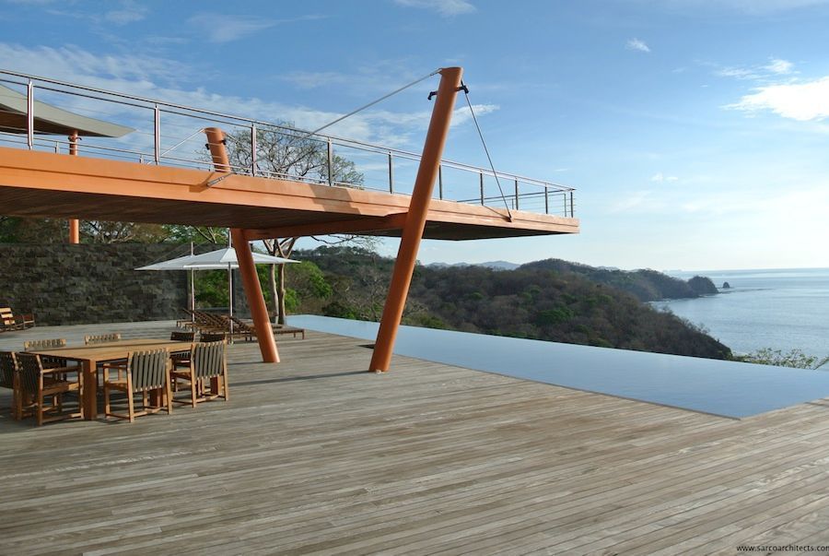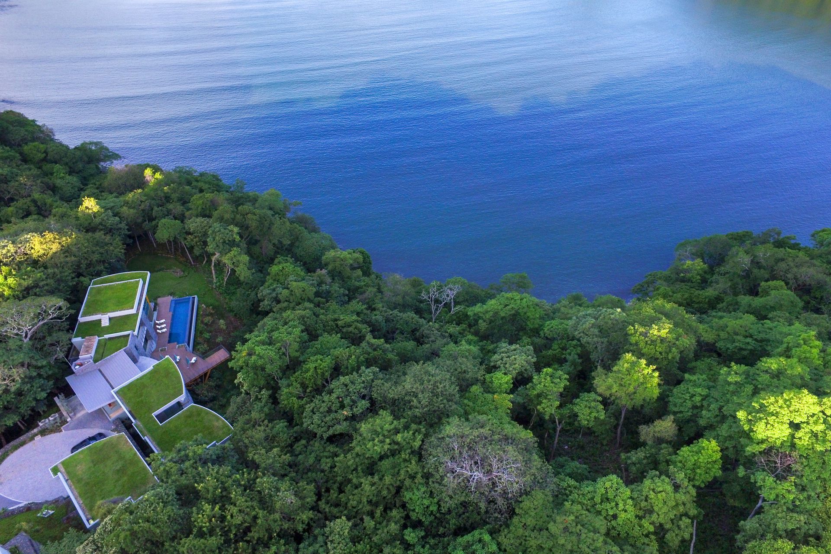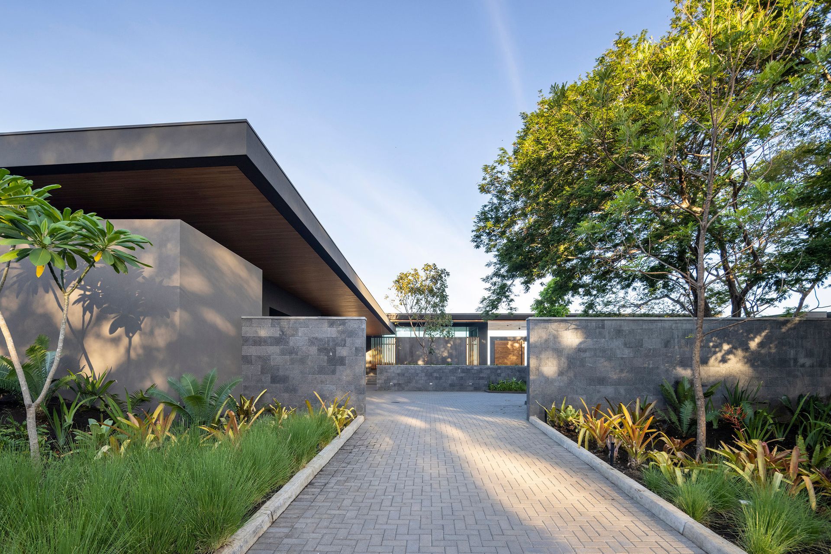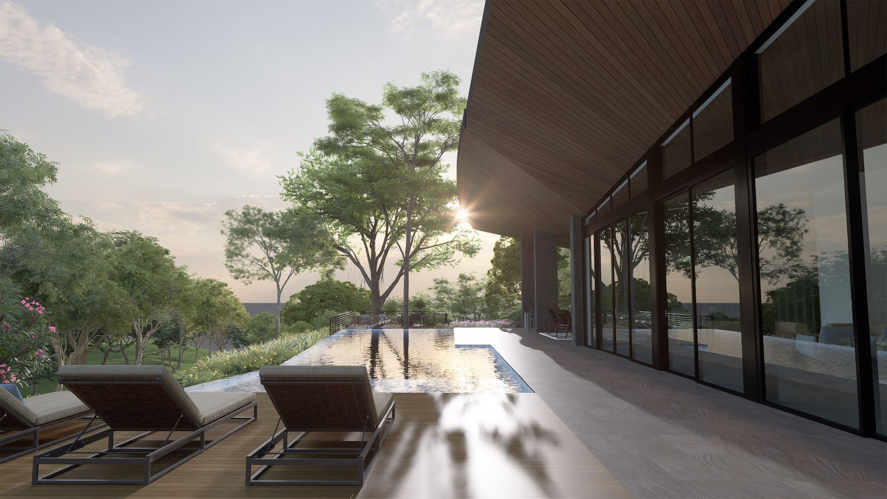SARCO Architects Costa Rica Wins 2012 International Property Awards
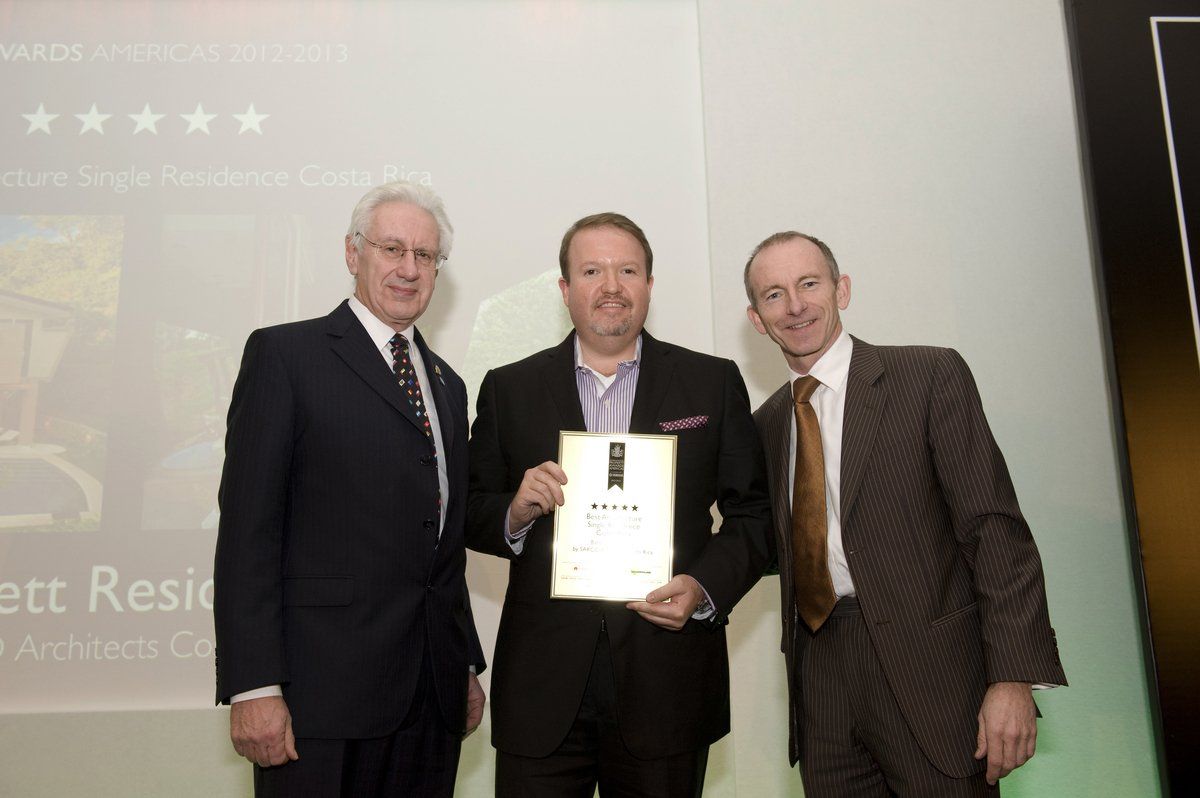
Sarco Architects Costa Rica has been awarded under the category of Architecture Single Residence for Costa Rica, by the International Property Awards 2012-2013.
The Bartlett Residence project, located on Peninsula Papagayo, Guanacaste has been awarded as a “5-Star, Best Architecture Single Residence” for Costa Rica 2012, which is issued by a multidisciplinary international judging panel, in the most recent award ceremony for the International Property Awards Americas, which took place in London, England on December 7th, 2012.
Sarco Architects Costa Rica worked on the design and construction of this single family residence, located on a site with very challenging conditions, little work area, and in response to specific Architectural Design Guidelines set by the Peninsula Papagayo development community.
The site, with an extremely steep slope, presented a narrow and long building site, parallel to the road, but whose closest building line was 30 feet away from the road, at a point where the ground was already 15 feet under the road. At this point the terrain would simply keep dropping fast with the natural slope.
Sarco Architects Costa Rica designed the house to be elevated off the ground, raised on reinforced concrete pillars, and with a hybrid reinforced concrete and exposed steel structure, which enabled the work on these structural elements on the far downslope side by the use of cranes, where it would have been too difficult and costly to work on the typical concrete structures. The slanted steel columns, which became a part of the architectural language of the home, also helped in moving the support points to the ground inward, and under the main structure, therefore reducing the overall project height to enable compliance with the developments’ maximum height restrictions.
The residence was designed with two long modules, which were articulated by a central structure of access and staircases, so the entire project can adapt to the natural shape of the land. One module contains three guest bedrooms on the lower level and the master bedroom and bath, complete with floor-to-ceiling glass on the main level. The second module contains the living spaces and an upper terrace on the main level, and ample outdoor living areas on the lower level, where the pool’s swim lane integrates into the covered space.
Sustainable Architecture Elements
The entire residence was designed with a series of exterior terraces and balconies oriented to the west, which allow the enjoyment of the surrounding lush natural areas and the ocean view, and at the same time serve an essential purpose of providing extensive overhangs and sun protection for all interior areas of the home. Therefore solar radiation into the air conditioned rooms is limited, and the energy efficiency optimized.
Sarco Architects Costa Rica with two awarded projects
The Cielo Mar residence , a collaboration project with New York based architecture firm Barnes Coy Architects, was also awarded a “Highly Commended, Architecture Single Residence Costa Rica” award in the same presentation of the International Property Awards.
Sarco Architects Costa Rica worked from the initial architectural design from Barnes Coy Architects and executed all of the nationalization of the design, local full architectural services, adapting the design to local construction systems and practices, all with the intent of respecting the original design done by Barnes Coy. The entire development of the detailed construction drawings and project engineering was also done by the firm. Sarco Architects Costa Rica also executed the project execution, project and construction management and supervision of this project, all under the highest expectation levels from the client.
This way, projects done by Sarco Architects Costa Rica walked away with the two awards for Costa Rica by the International Property Awards 2012-2013.
Sarco Architects and projects executed in BIM Software Platform
Both of these projects done by Sarco Architects Costa Rica, along with all other projects done by our architectural firm, were done in BIM (Building Information Modeling) Software platforms, which allowed us to work on these to a level of precision and analysis of the terrain and conditions which would have been impossible to do in traditional 2D platforms.
The Bartlett Residence and Cielo Mar Residence, both designed between 2006 and 2007, were already part of the projects that Sarco Architects Costa Rica worked on, in BIM platform software exclusively. Today, our firm has now over 11 years experience in the platform and our projects receive the highest level of attention to detail, precision, and analysis. We are now able to perform energy analysis direct from the architectural model, in order to optimize our designs for improved energy efficiency.
For Sarco Architects Costa Rica, this project was a very nice challenge in how to bring out an excellent architectural solution for a luxury residence on a site with very challenging conditions, but at the same time we are extremely satisfied with the result, and feel humbled that our hard work has been rewarded with international recognition.
