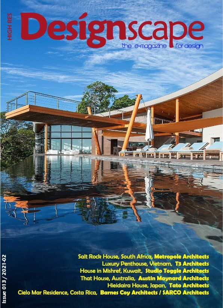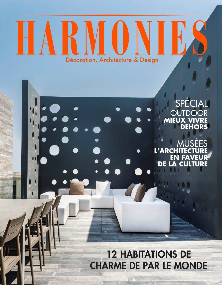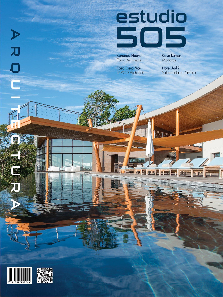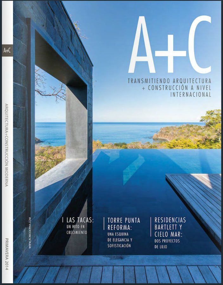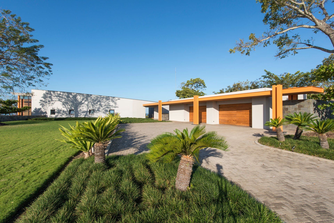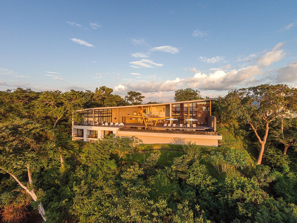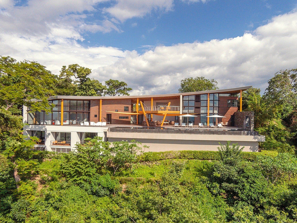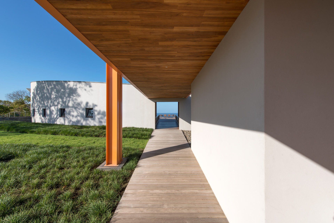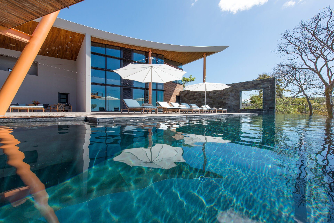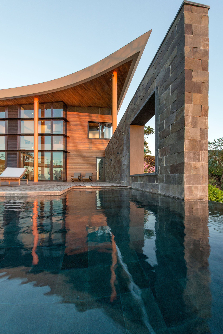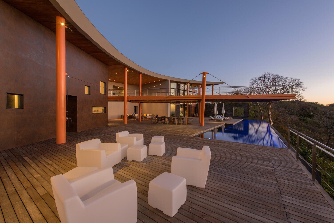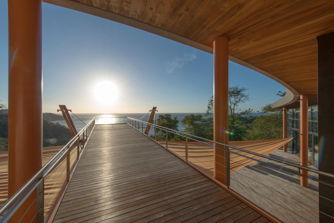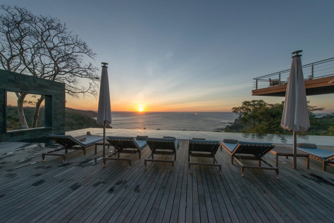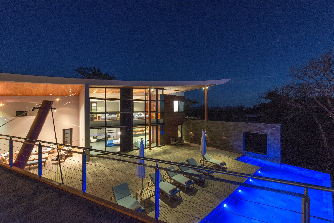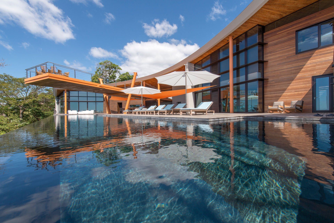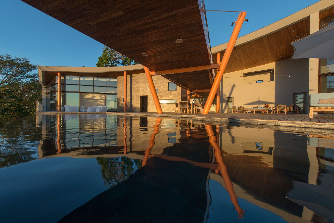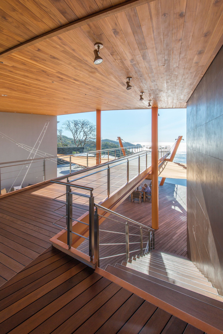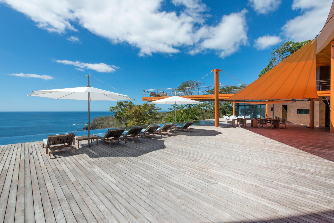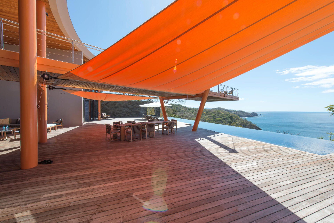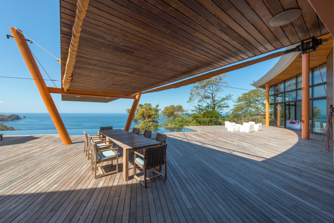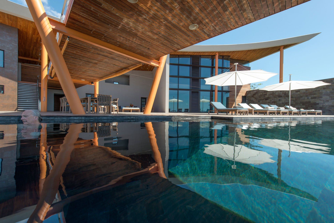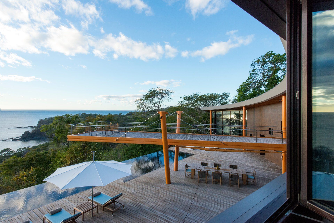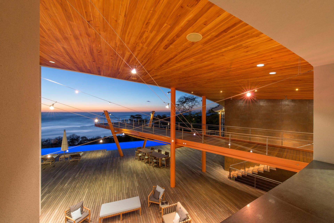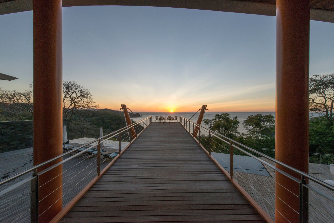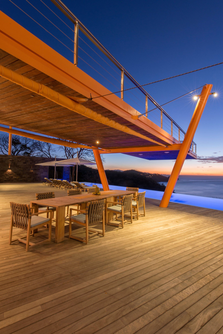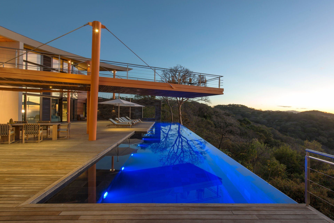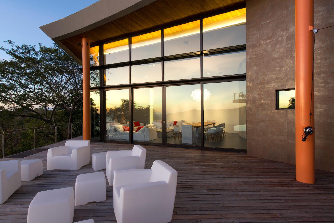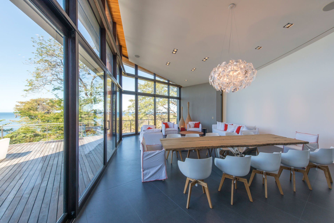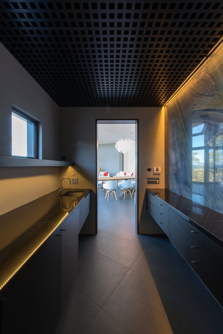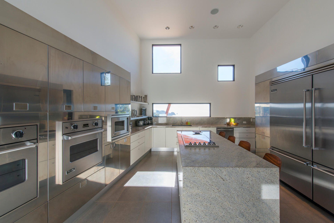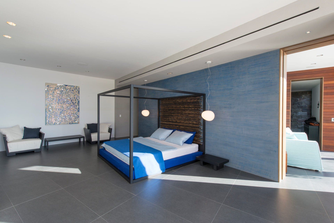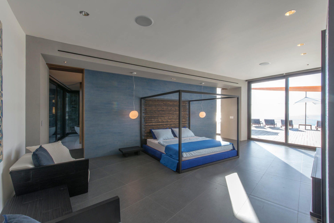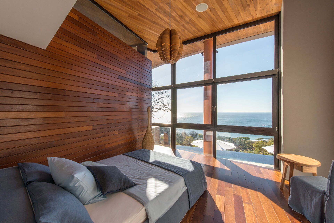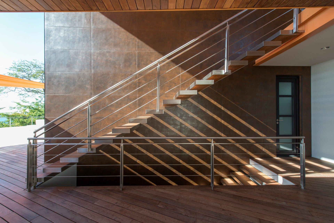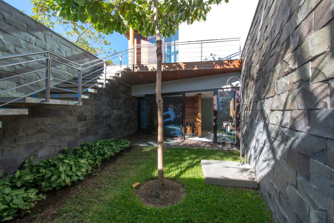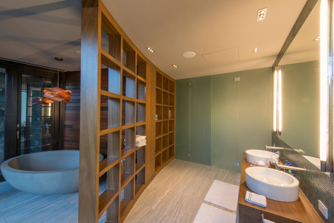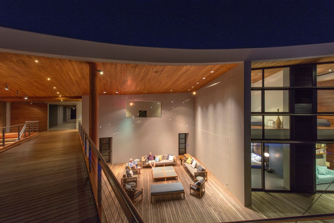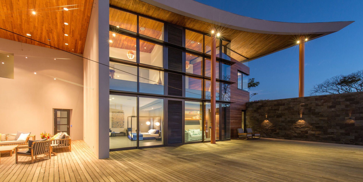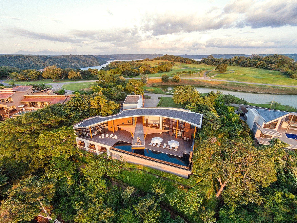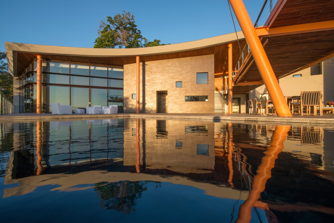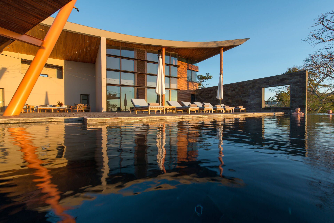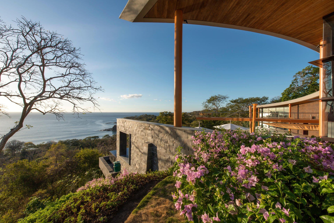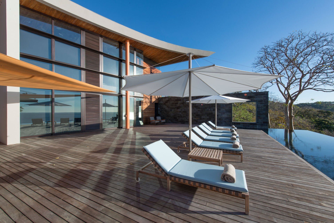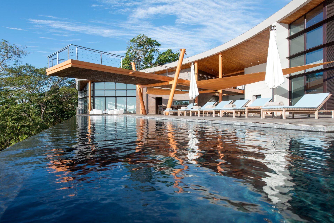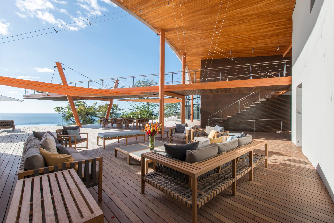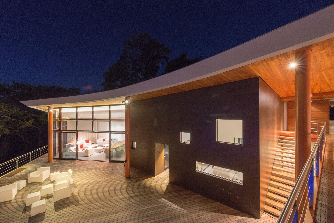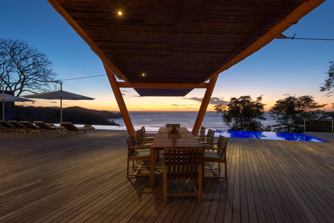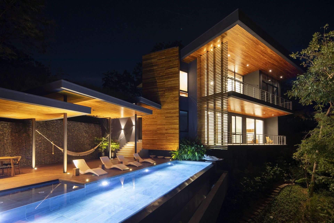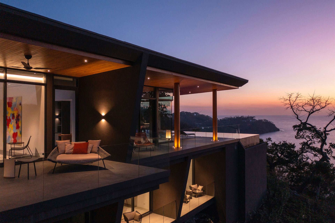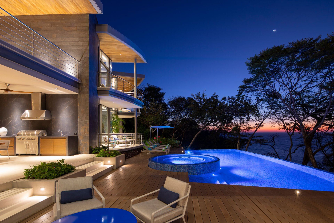Cielo Mar Residence
Architecture and Construction by SARCO Architects Costa Rica
Collaboration with Barnes Coy Architects, New York, NY
Project Information
| Community/Resort | Peninsula Papagayo |
|---|---|
| Location | Guanacaste, Costa Rica |
| Features | Sustainable Elements, Steep Slope Orientation |
| Completed | 2013 |
| Interior Sq. Ft. | 1,050 m2 / 11,300 sq.ft. |
| Overall Sq. Ft. | 2,235 m2 / 24,050 sq.ft. |
Project Summary
The Cielo Mar residence is a collaboration project between NY-based firm Barnes Coy Architects, who created the original concept and design of the home, and SARCO Architects Costa Rica who performed the design development, final plans, and construction management of the project.
The shape of the home was inspired by the form of a bow and arrow. A concentric, arc shape, representing the bow, houses the main social area, with some bedrooms on the opposite end. The arrow is represented by an entrance canopy that continues outward as a cantilevered steel bridge over the swimming pool.
The exteriors of the home are modern, natural and muted at the same time, with accents of color in the exposed steel structural elements. Extensive deck areas are done in natural Ipé wood from Brazil, with the swimming pool was finished in volcanic stone. Exterior volumes are comprised of either glass curtain walls done in wood-framed window system, the kitchen & bar box clad in Porcelain tiles to replicate cor-ten steel, and the “Bento Box” at the other end clad in Ipé wood siding. All exterior railings are custom-fabrication 316 Stainless Steel with stainless braided wire for horizontals.
This home was a massive construction and engineering undertaking done by SARCO Architects in many aspects. The swimming pool, for example, is of varying depth with 9ft. depth at the deepest end, and still this is elevated around 7ft. off the ground. The structural anchoring of the pool to prevent from failure during earthquakes included 3 massive 10X10X10ft reinforced concrete anchors dug into the rock hillside, with reinforced concrete beams attaching the anchors to the pool’s floor structure. The engineering ingenuity and safety measures were all in good measure, as in late 2012 the home went through a 7.6-Richter Scale earthquake whose epicenter was around 60 miles away from the home, with no damages.
The entire home was fitted with first-generation LED lighting, design led by NY-based Gary Novasel at PATDO Light Studio. At the time this was the first full LED-equipped home in Costa Rica.
Steel and Wood Bridge Extends Living Space Suspended Above the Infinity Pool
The cantilevered bridge became the central element of the outdoor living spaces, offering cover for the outdoor dining space used by the family and guests throughout the year, except when it rains. The bridge also provides the structural attachment for retractable shading, created by the use of boat sails full with sailing hardware to retract or unfurl the sails as needed. When not in use, the sails are neatly tucked away in their rollers attached to the underside of the bridge.
The steel bridge was manufactured off-site in two sections and trucked to the site to be hoisted in place by two cranes and welded on site to the inverted-A steel support. The bridge cantilevers a total of 29ft from this point, aided by 1-inch thick solid stainless-steel bar tensioners to both sides of the support.
Hillside Tropical Modern Home Blends Spacious Interiors with Beautiful Outdoor Living
Cielo Mar is a three-story, upside-down design, created on a bluff with a sharp slope at the end facing the ocean. From the road, the home appears to be a simple, one-story structure with a sloping, curving wall. But that really hides two more levels of the home dug into the hillside. The main living level of the home is in the middle level, where all social spaces, outdoor areas, master bedroom and pool are all located. At the lower level, the home houses additional guest rooms, a gym and a media room.
