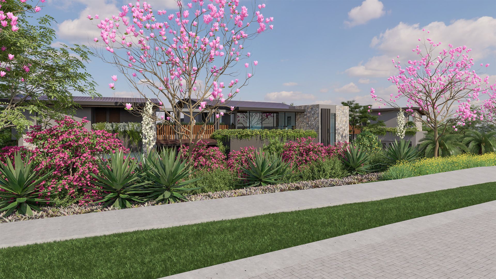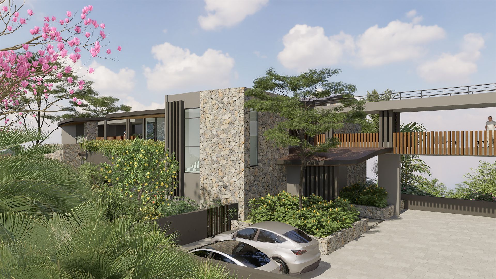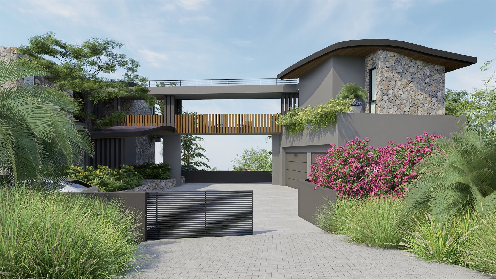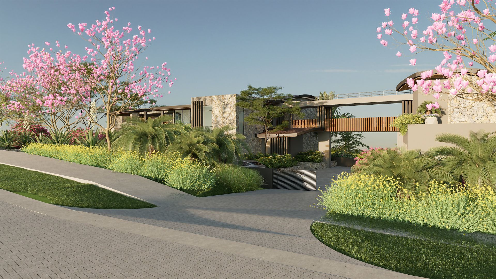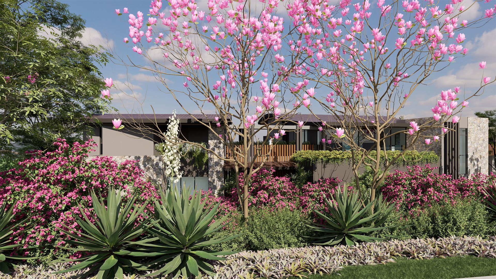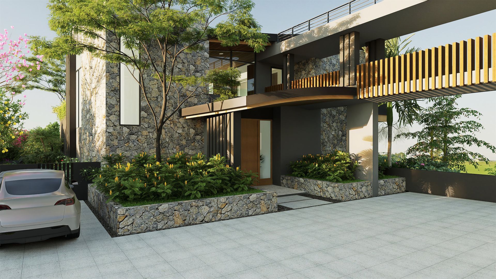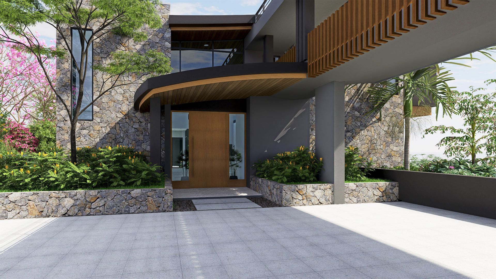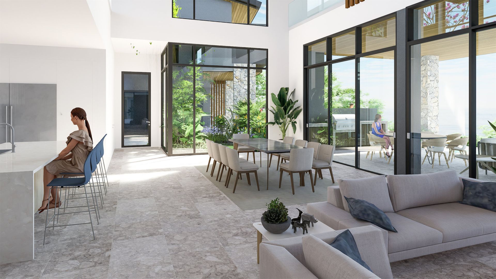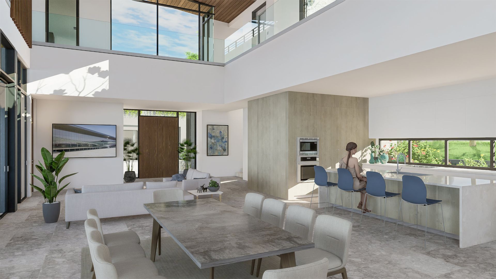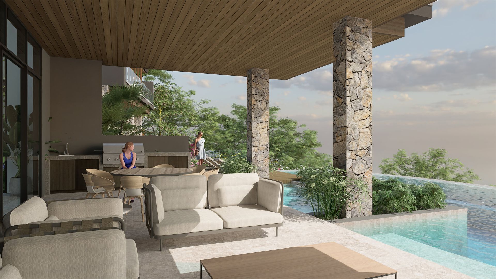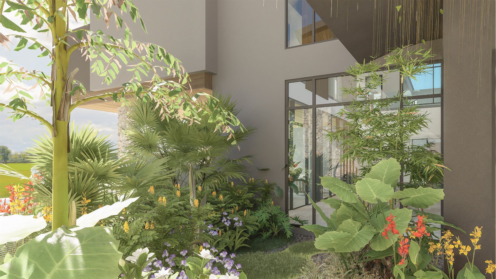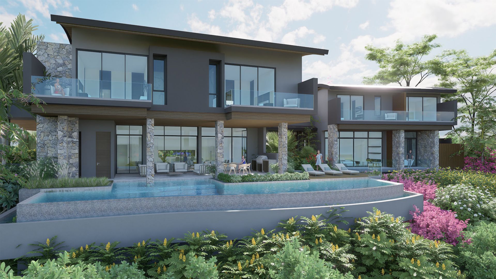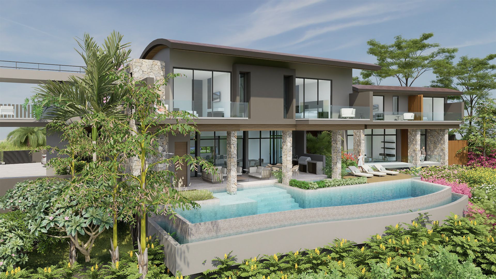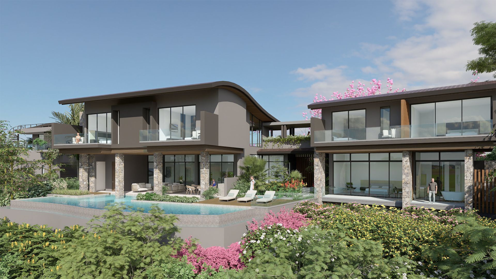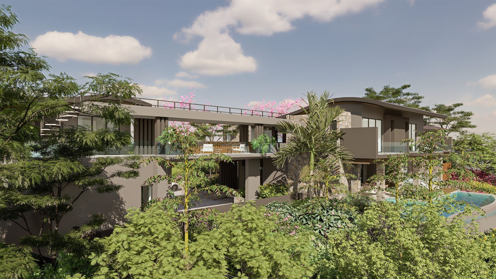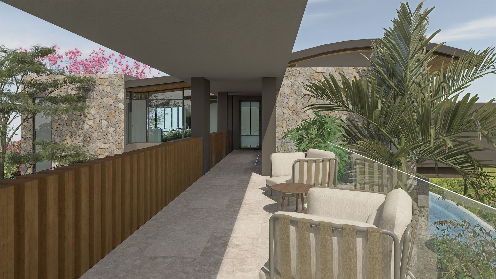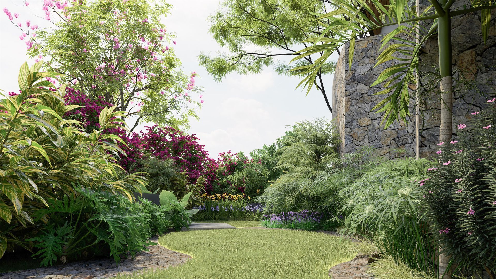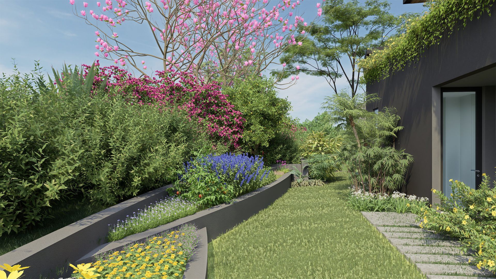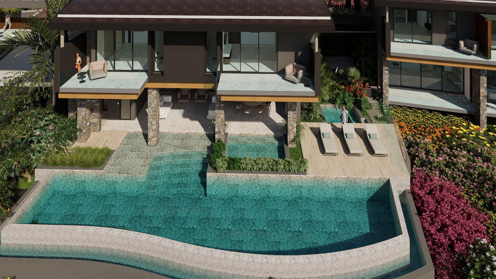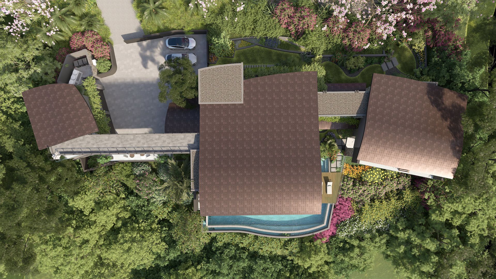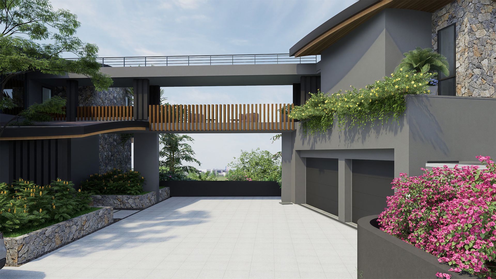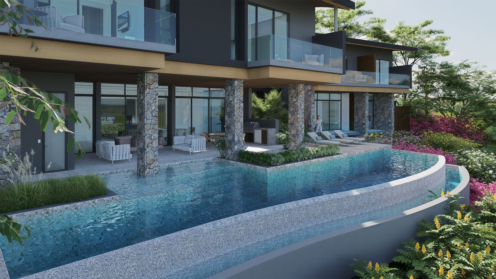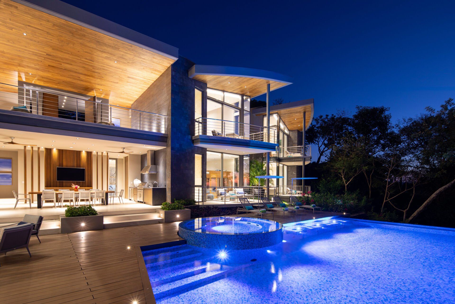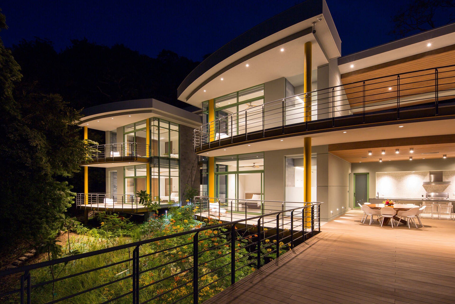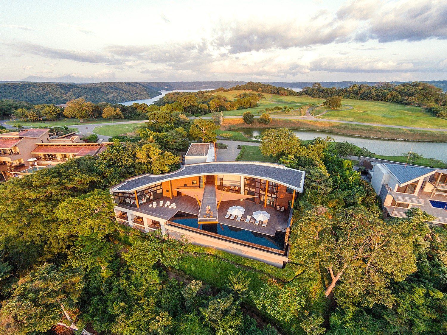In Construction Drawings and Interior Architecture Stage
Casa Ola Marina
A family-friendly getaway inspired by the ocean's waves
Project Description
This family vacation home is designed as a haven for family and friends to enjoy. With five bedrooms and spacious indoor and outdoor common areas, it offers ample space for relaxation and bonding. The client sought an organic design with a beachy, warm feeling that would make any guest and herself feel at home. To achieve this, the architecture incorporates warm materials like local stone and wood, creating a cozy atmosphere. However, its most striking feature is the wavy, organic roofs that mimic the ocean's waves. These roofs not only enhance the home's exterior appeal but also create captivating and unique interiors. The client wished to have multiple vantage points to enjoy different kinds of views. We proposed a broken-up design where the house is divided into three modules. These modules are connected by open-air corridors that allow guests to enjoy viewpoints while walking from one module to another. The main feature is the sunset bridge, which connects the main module with the garage module. This is a more ample space that allows people to sit and enjoy sunset time. Besides being one of the most pleasant spaces to enjoy, this bridge is also one of the main features of the house's facade.
Project Information
Community/Resort
Peninsula Papagayo
Location
Guanacaste, Costa Rica
Year
2024
Interior Area
554.25 m² / 5 965.90 ft²
Overall Construction Area
1068.24 m² / 11 498.44 ft²
