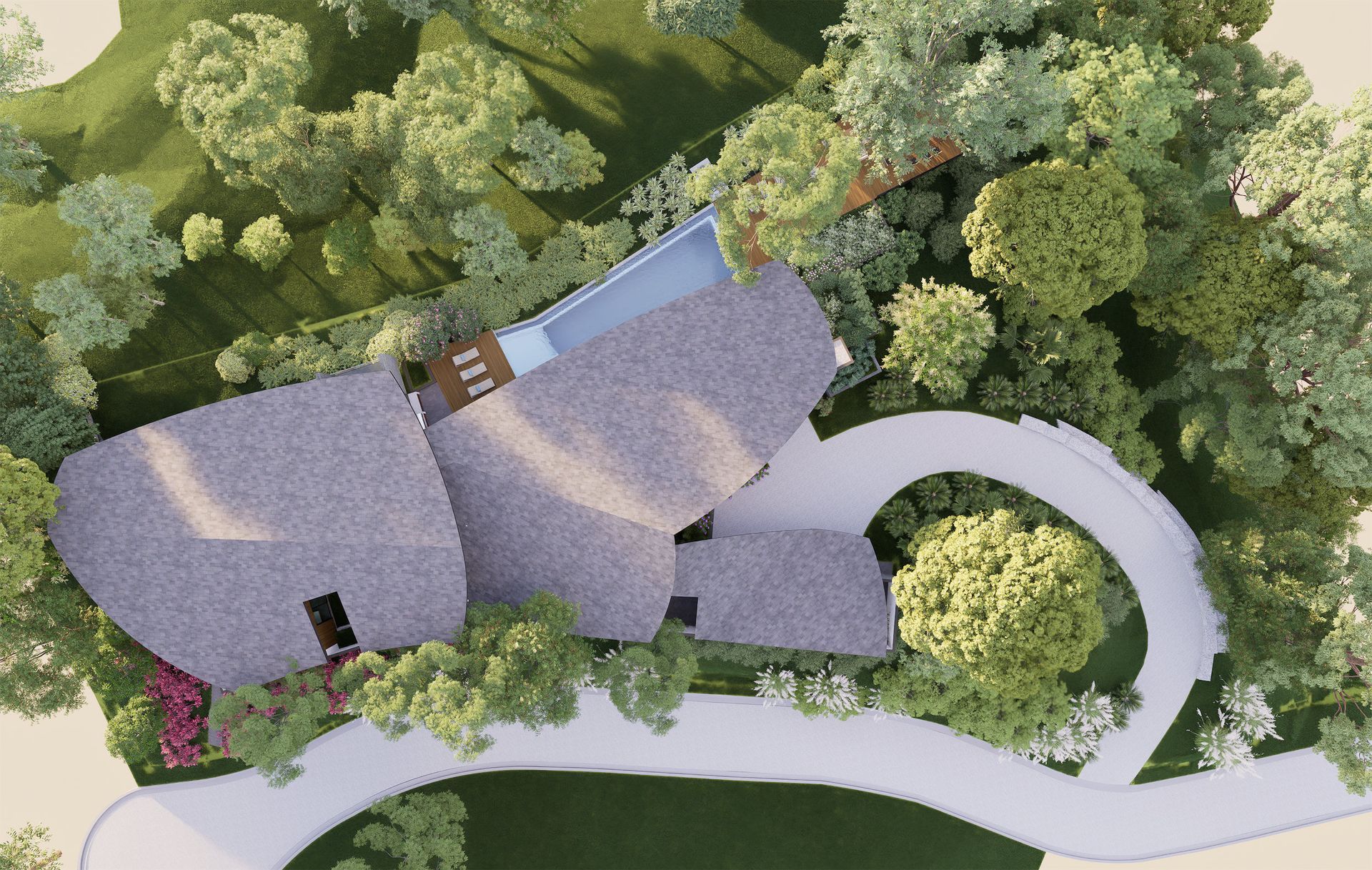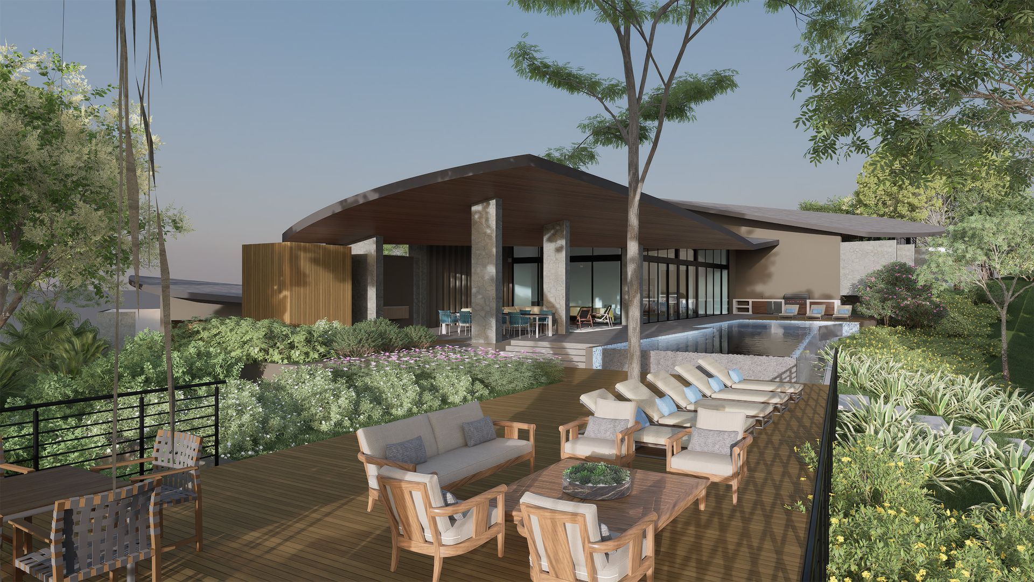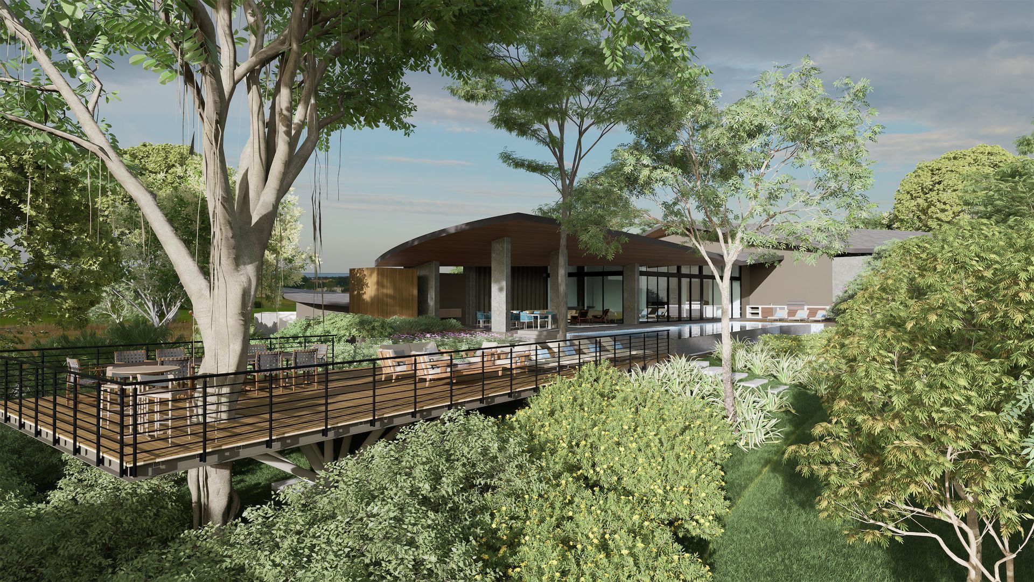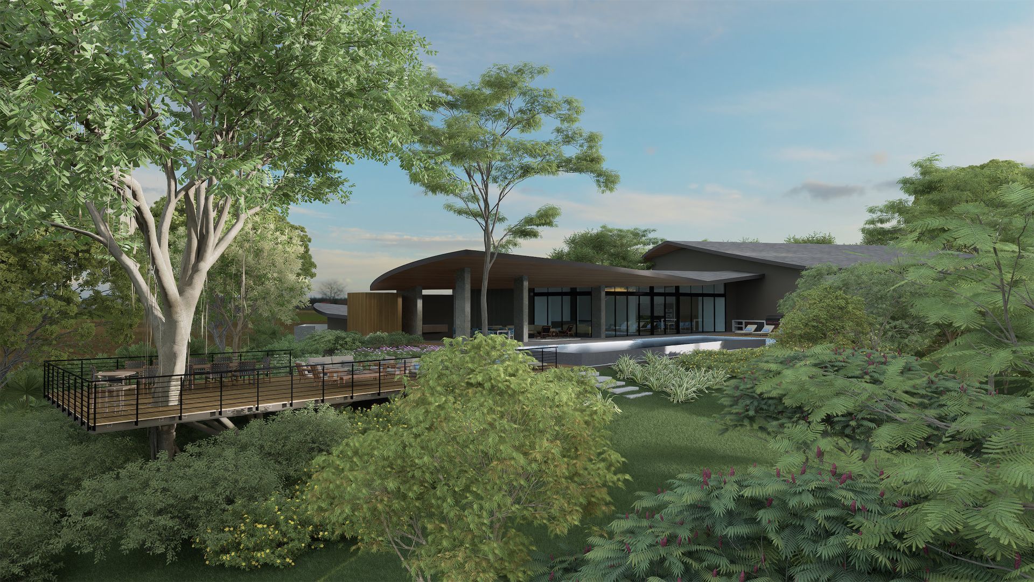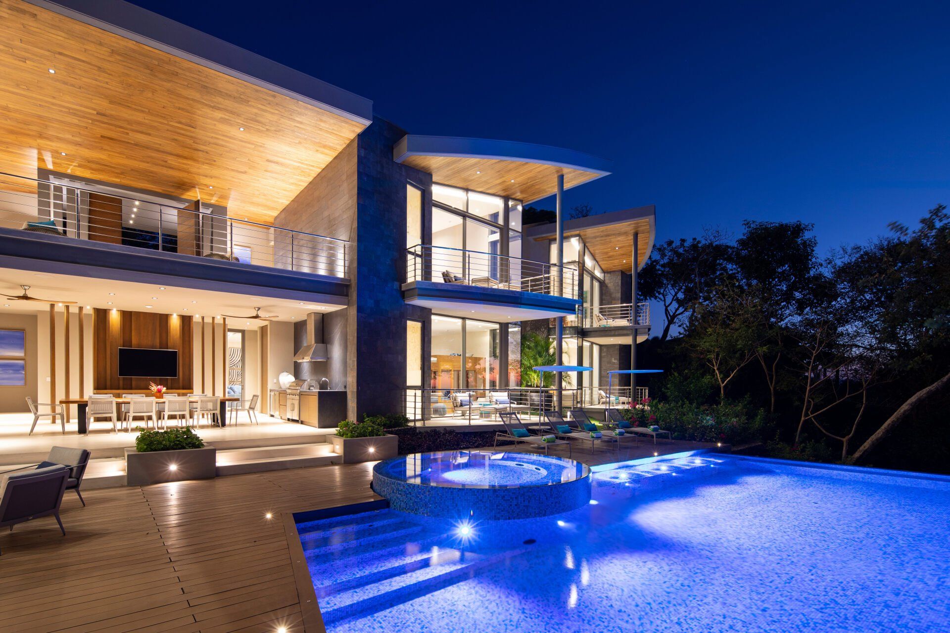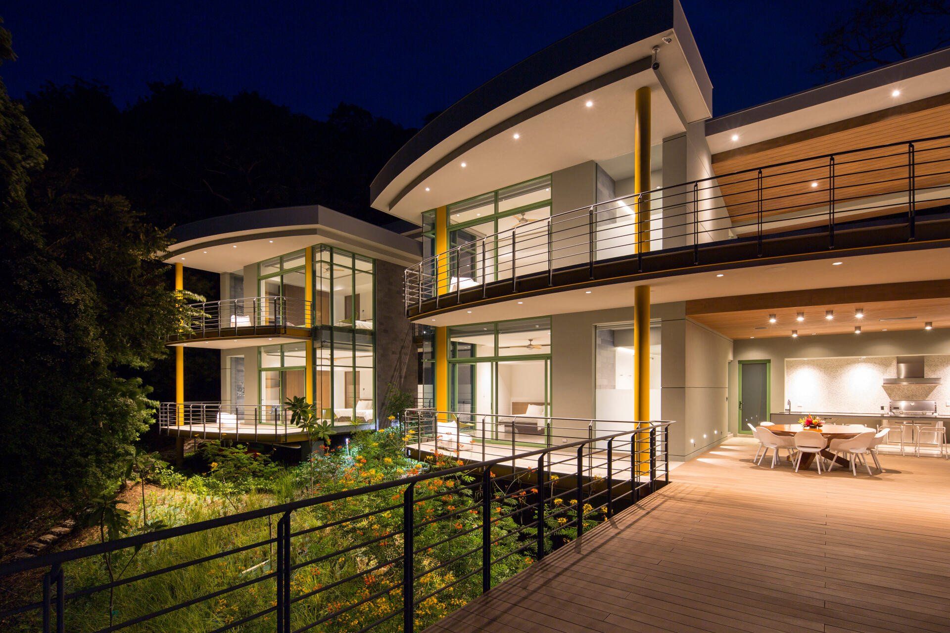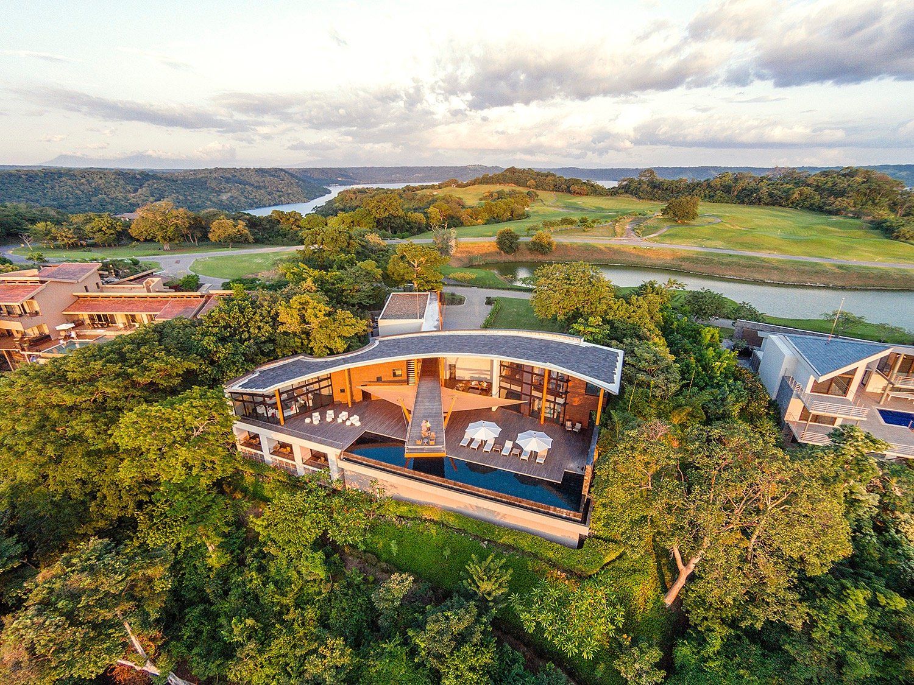In Schematic Design Stage
Villa Las Rocas
A hilltop hideaway nestled among the trees
Project Description
This project is for a past client couple who were really pleased with the result of their last home and wanted a new project. They were looking for a cozier and more family-oriented home. One of their main important requests was that they wanted a single-level house. Based on these requests, we proposed a design that sits on top of the terrain in a linear way. This terrain has the singularity that the street level is much lower than the top of the terrain where we wanted to place the house. So designing its access was a challenge. The result of the design was a stunning 5-bedroom family home that offers breathtaking ocean views and abundant outdoor spaces to embrace the surrounding nature fully. Since the terrain drops in one side one of its standout features of the house is the outdoor terrace, which ingeniously doubles as a bridge, gracefully cantilevering around two majestic existing trees. These trees provide shade and infuse the space with an extraordinary natural ambiance. The house's architectural design showcases a harmonious blend of natural materials and organic-shaped roofs, resulting in captivating high ceilings throughout the residence, as well as a unique exterior character to a low-slung ranch-style design on top of the elevated oceanfront hillside location.
Project Information
Community/Resort
Peninsula Papagayo
Location
Guanacaste, Costa Rica
Year
2024
Interior Area
610.13 m² / 6567.38 ft²
Overall Construction Area
944.46 m² / 10 166.08 ft²
