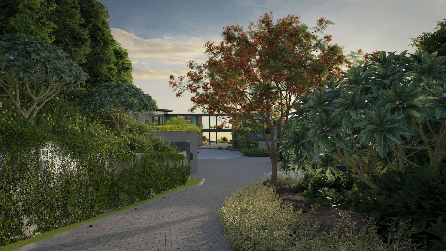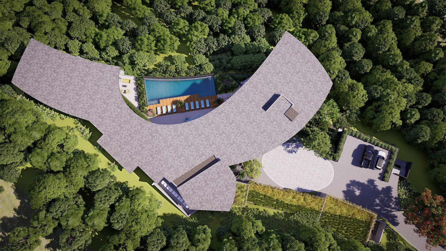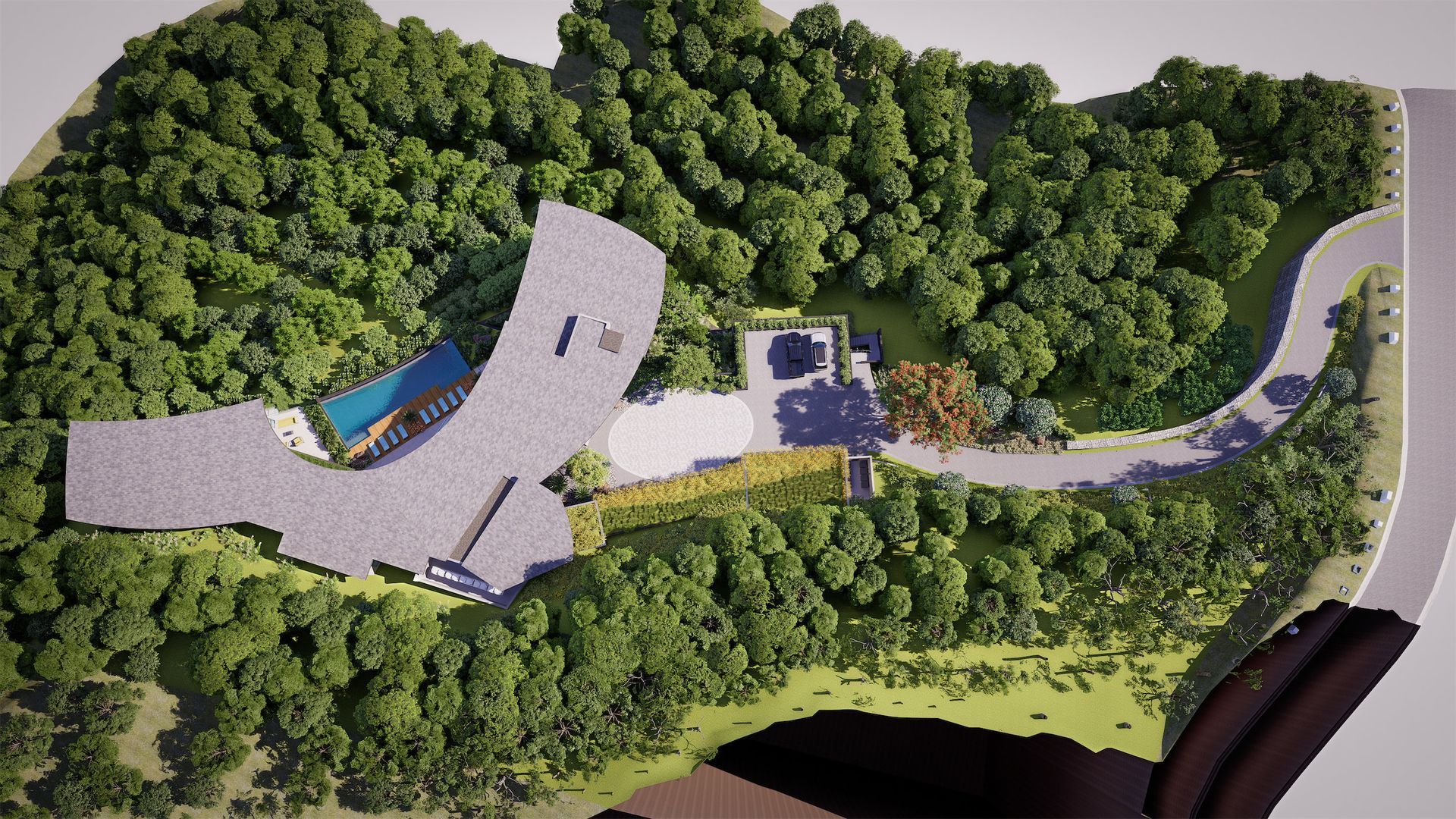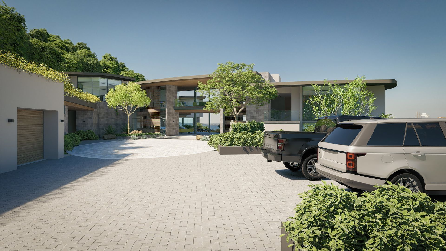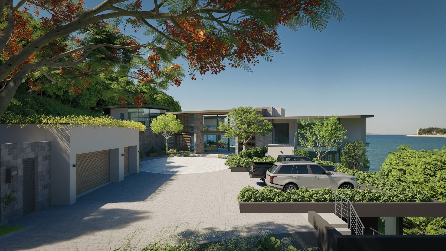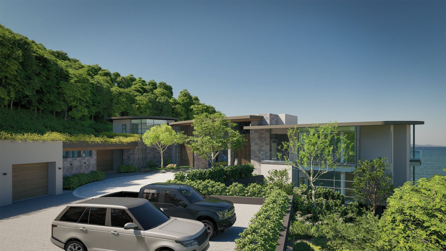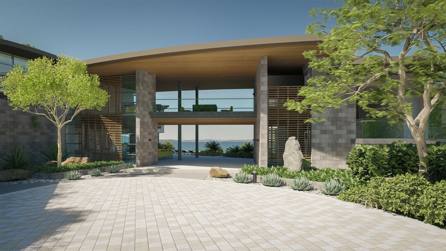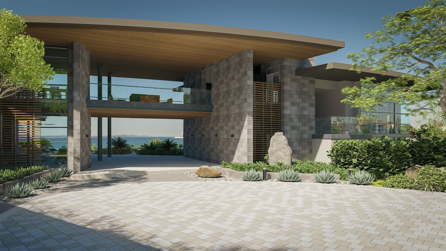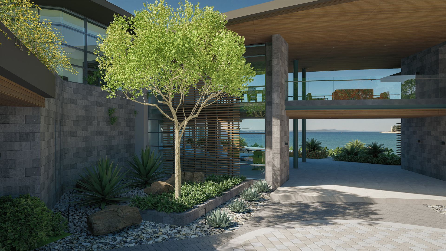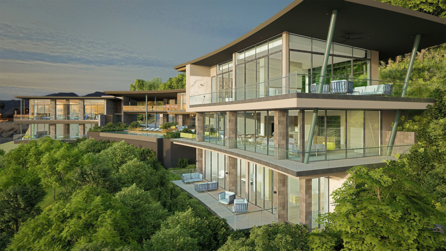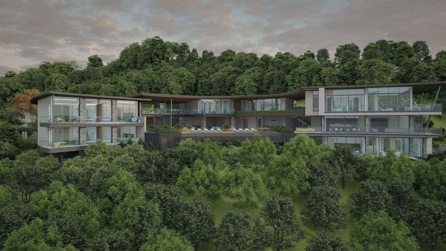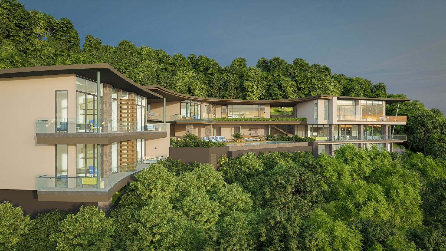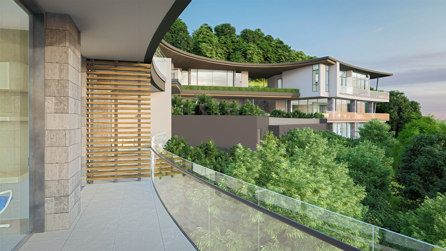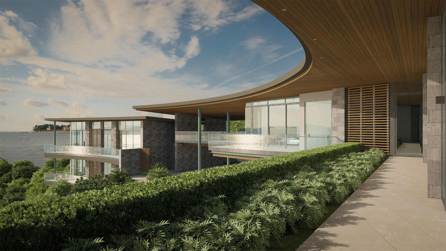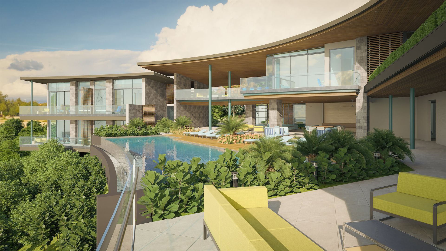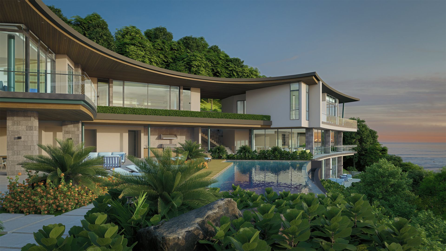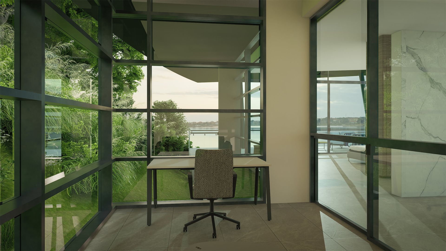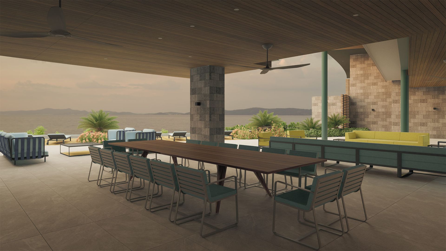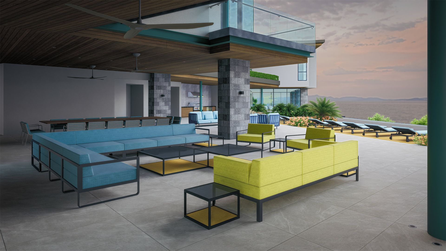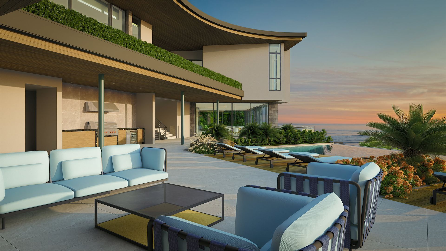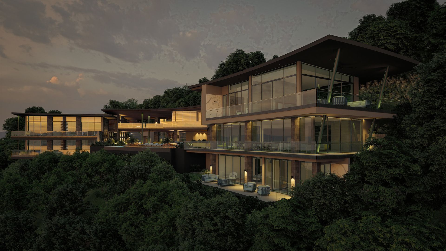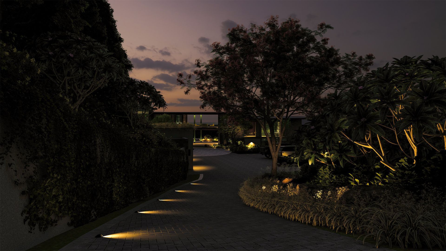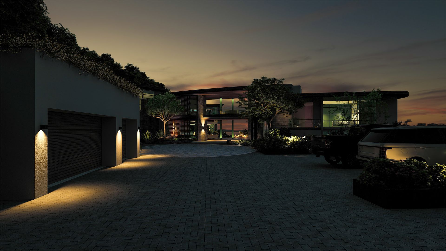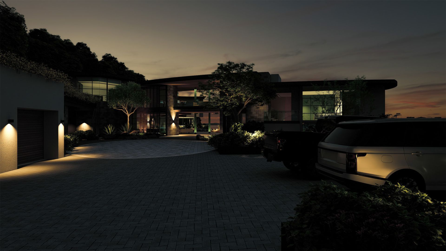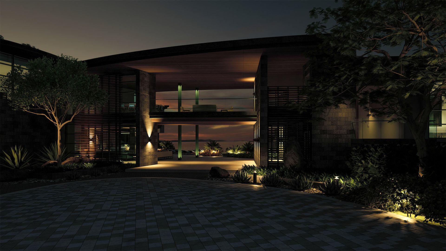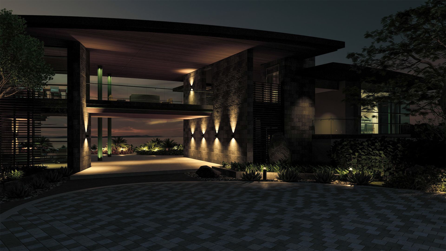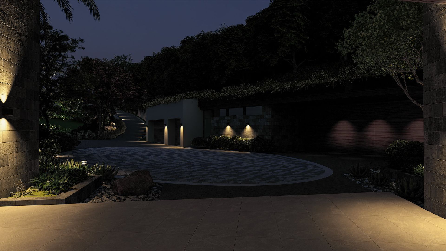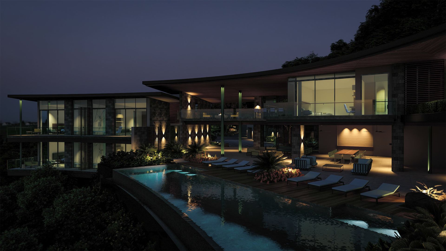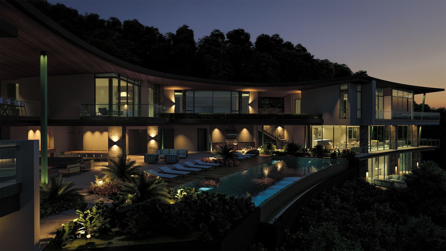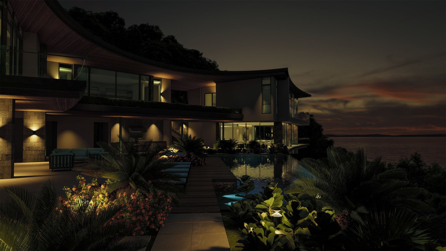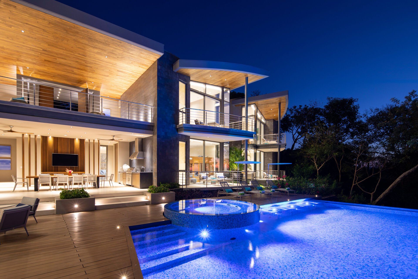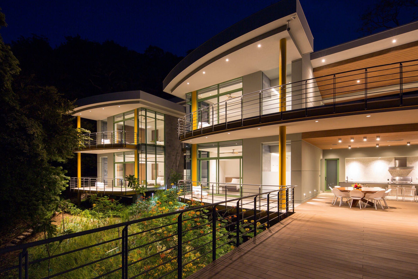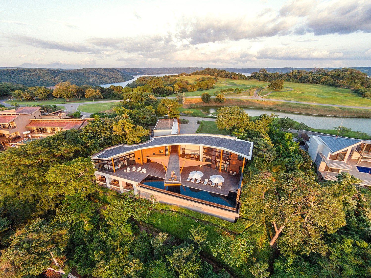In Schematic Design Stage
Castillo Magayon
A sweeping curving design to make the most of the views from a sideways sloping site
Project Description
This project belongs to a past client family who, over the years, have maintained a nice relationship with us. Several years after completing their last home, they reached out to us to build a new, larger, and more upscale house. They love their current home and will keep it, but this new house, located on the neighboring lot, will become an extension for extended family, friends, guests, and even high-end rentals. The concept of this house was an open floor plan with ample social spaces and numerous outdoor areas for family and friends to enjoy. The lot has an exceptional ocean view; however, the most pristine views are located in a more challenging area regarding the topography. We embraced the challenge and positioned the main bedroom and interior social areas in this location so that these spaces could enjoy the magnificent view. The rest of the house design flows into a semicircular shape that maximizes the view from most spaces of the house. This 8-bedroom home is situated on a large lot, allowing for ample privacy and enjoyment of the surrounding nature. It becomes an inviting place for family and friends to interact and connect with nature in a secluded space.
Project Information
Community/Resort
Peninsula Papagayo
Location
Guanacaste, Costa Rica
Year
2024
Interior Area
846.11 m2 / 9,107.37 sq.ft.
Overall Construction Area
2,265.67 m2 / 24,387.67 sq.ft.
