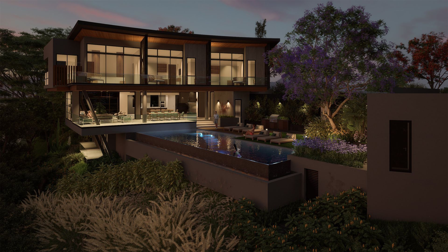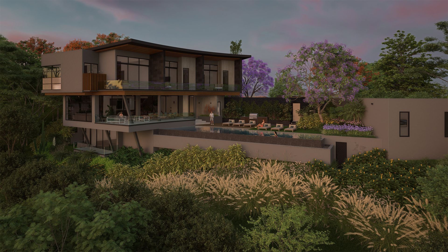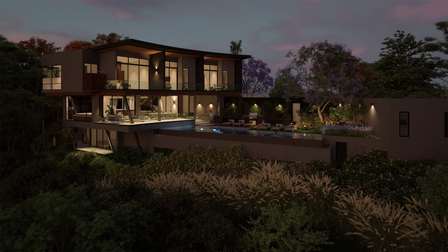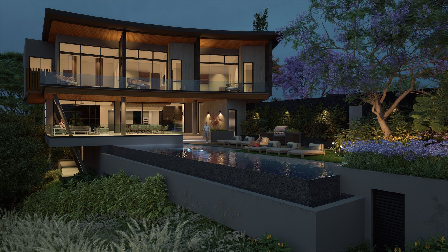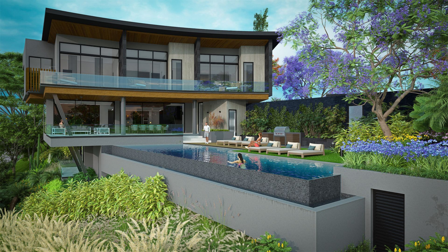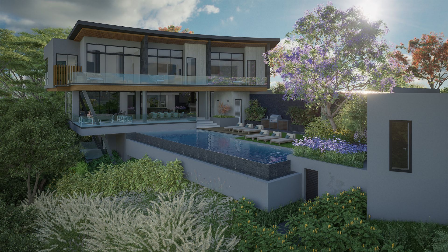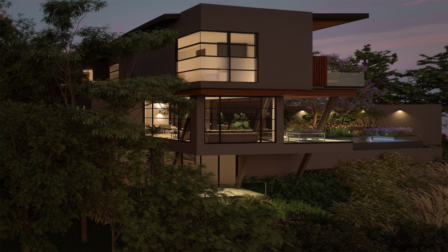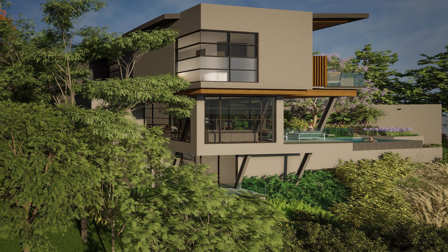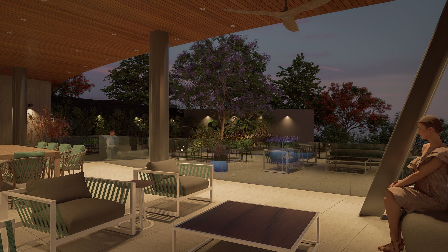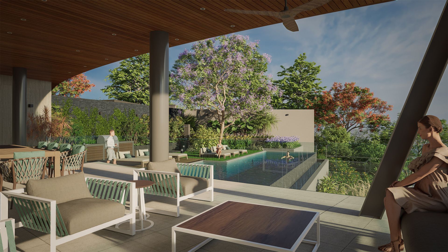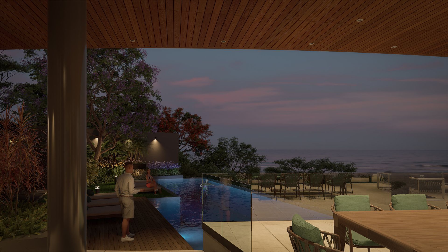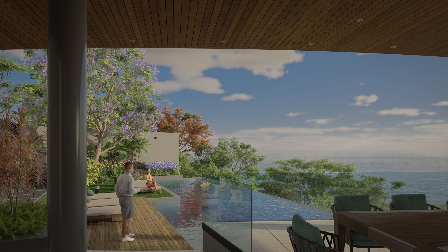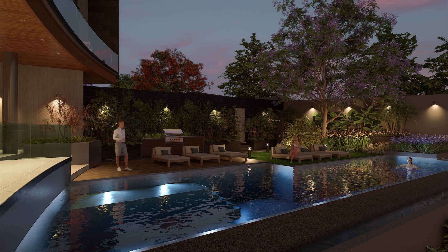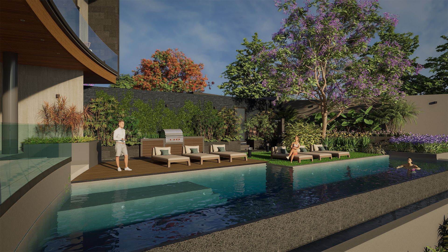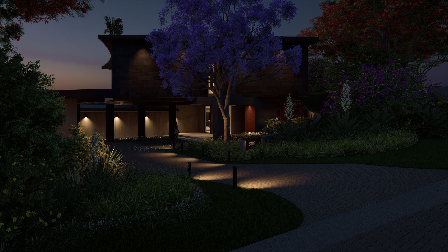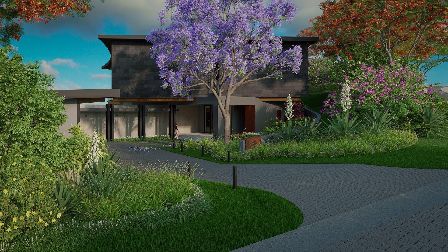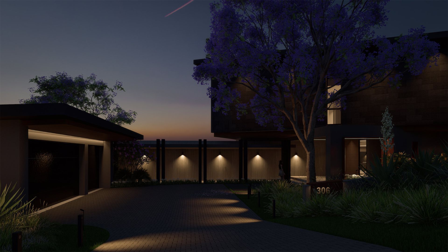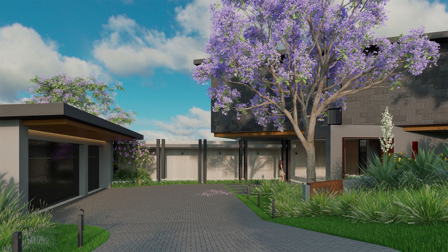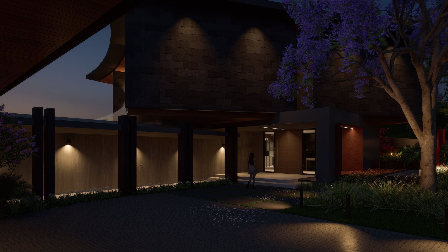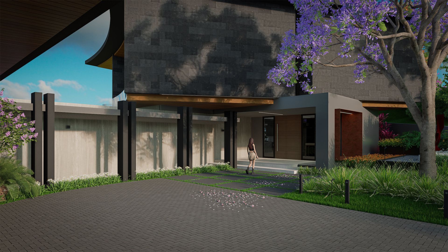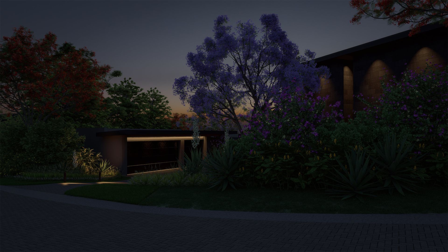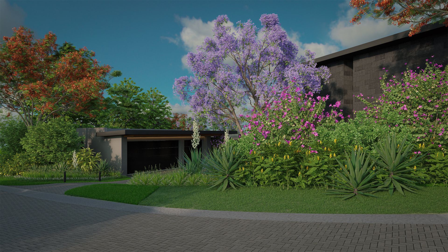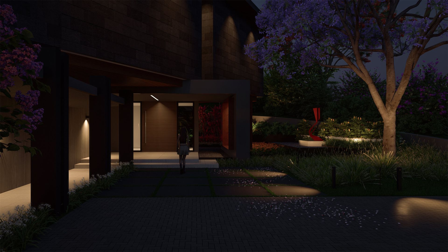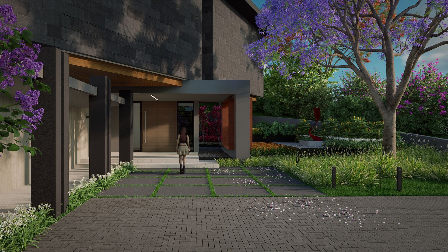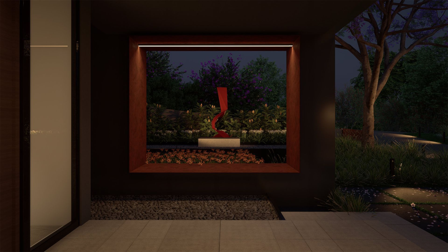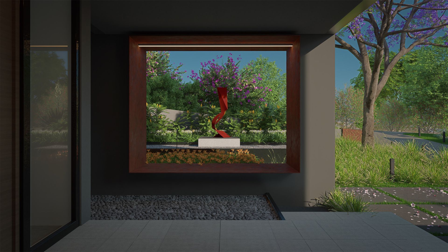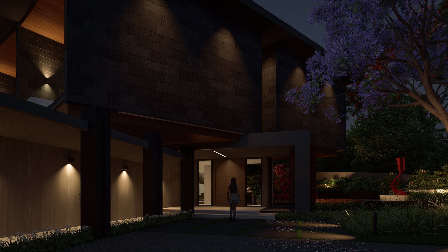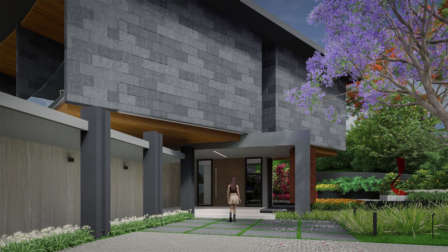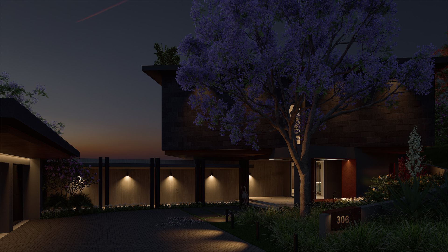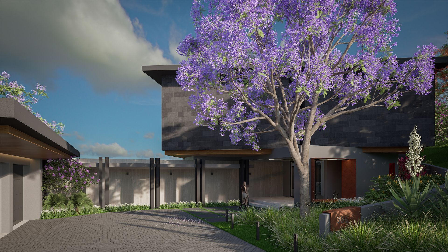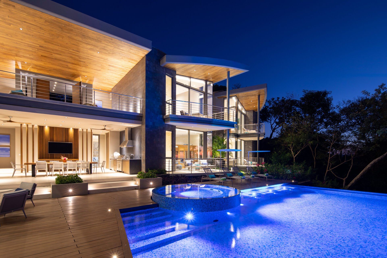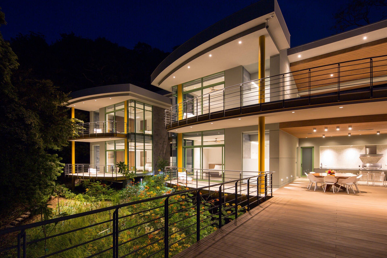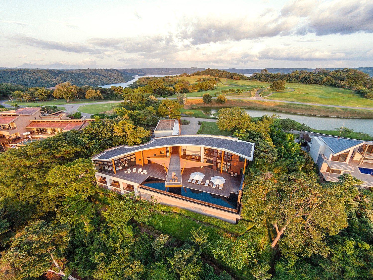In Construction Drawings and Interior Architecture Stage
Casa Creciente
A cantilevering floating arc to peek around a neighbour home to find the ocean views
Project Description
When we met these clients, they requested a family home where they could enjoy nature, climate, and views. However, their lot presented a couple of significant challenges. First, the lot's slope direction differed from the main ocean view direction. Second, the neighboring house was located in the direction of the view. Our challenge was to design a home that maximized ocean views from as many spaces as possible. Inspired by a crescent moon, we proposed a semicircular design rotated towards the view. This shape allows for ocean views from the main common areas and the bedrooms. By strategically placing secondary areas of the house, we were able to block the view of the neighbor as well. The house features a private garden and pool area where the family can enjoy and relax. Due to the terrain's topography, the interior living room cantilevers in the air amidst lush nature. Large floor-to-ceiling windows create a natural atmosphere inside the house. The exterior design features a combination of local natural stone with large-format porcelain tiles, emphasizing the different volumes that compose the design.
Project Information
Community/Resort
Peninsula Papagayo
Location
Guanacaste, Costa Rica
Year
2024
Interior Area
527.48 m2 / 5,677.80 sq.ft.
Overall Construction Area
1,074.50 m2 / 11,713.26 sq.ft.
