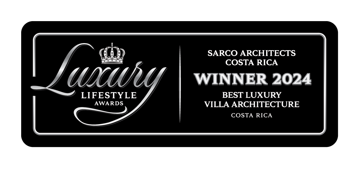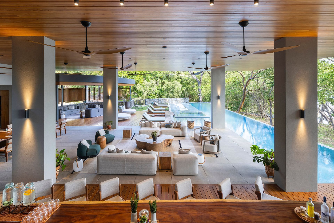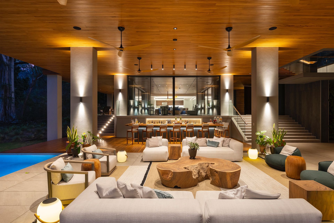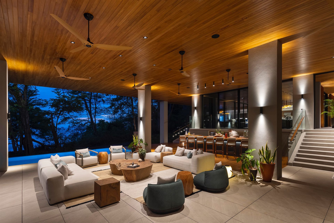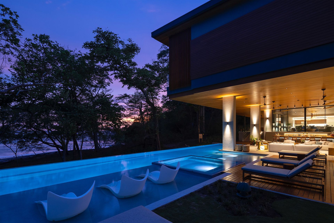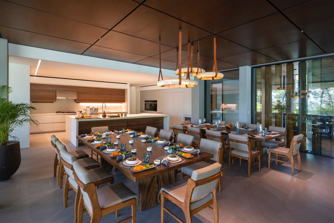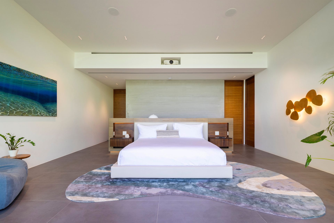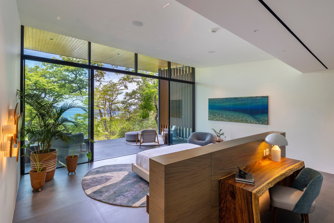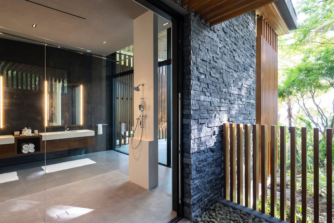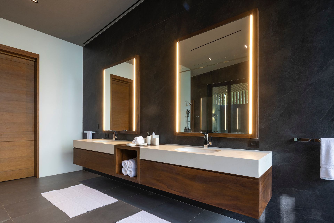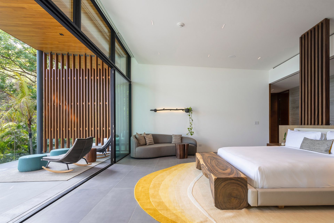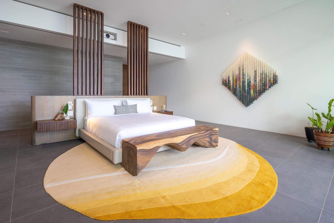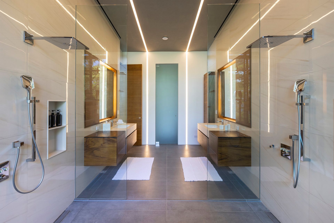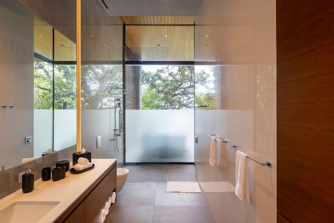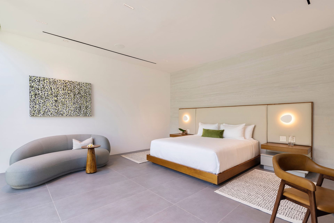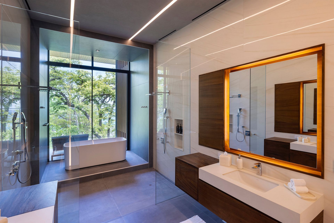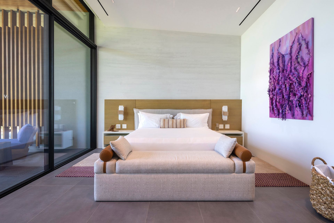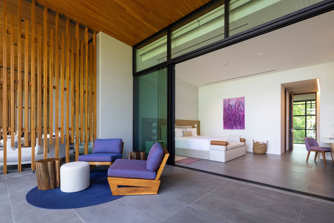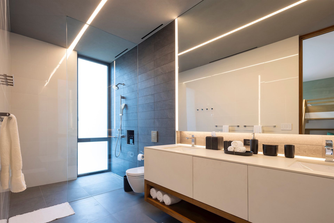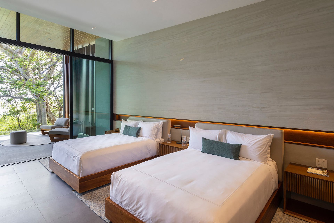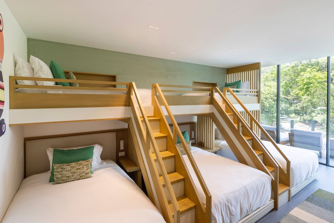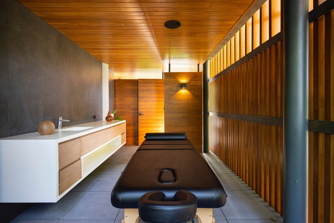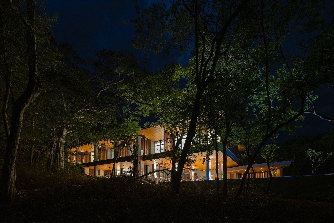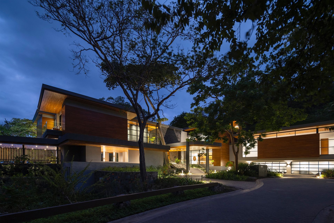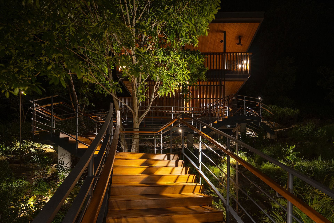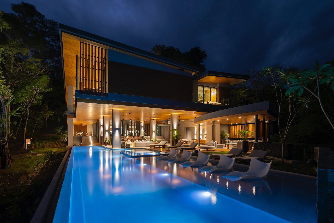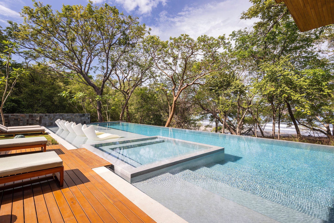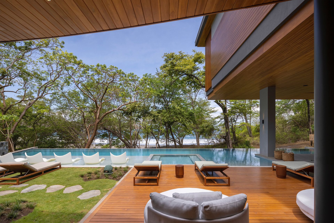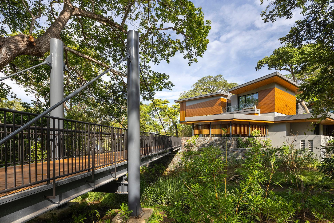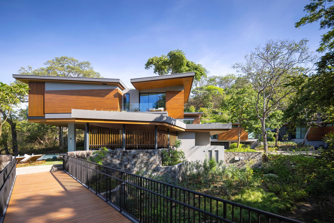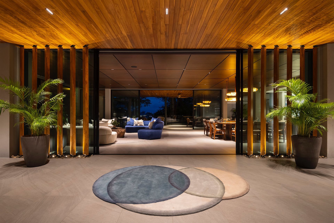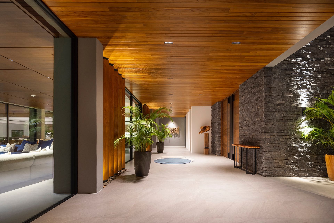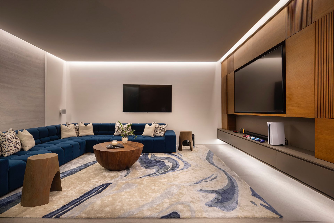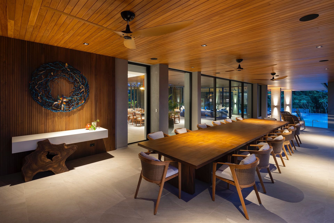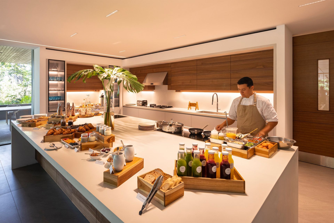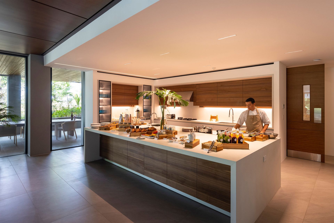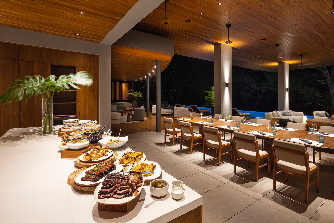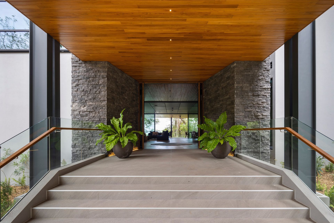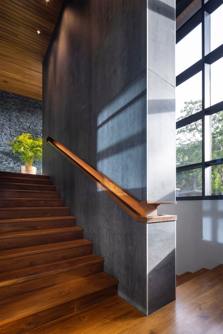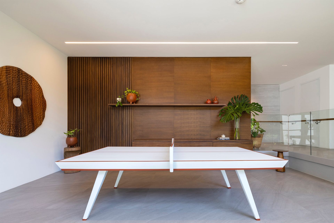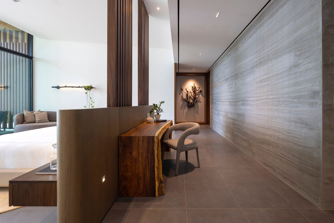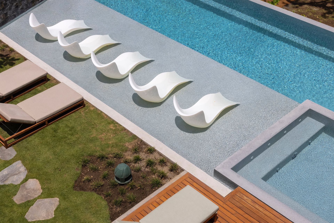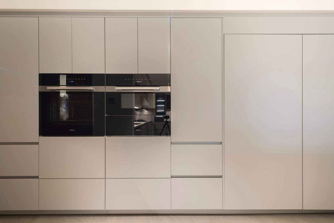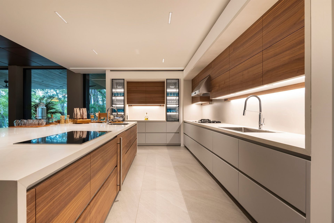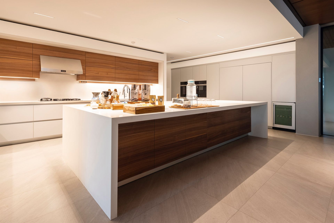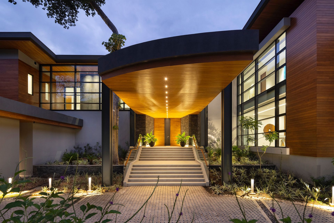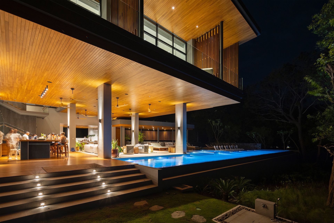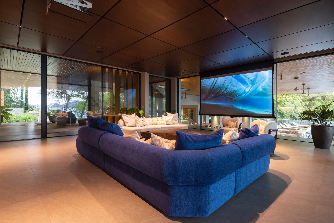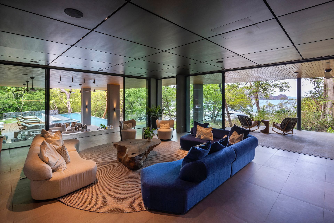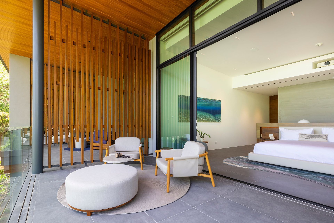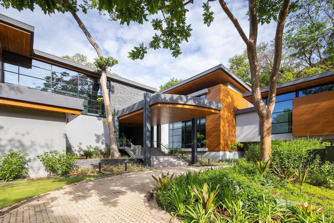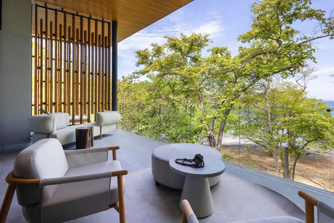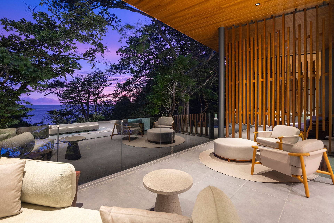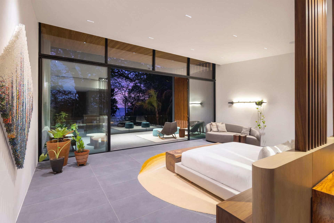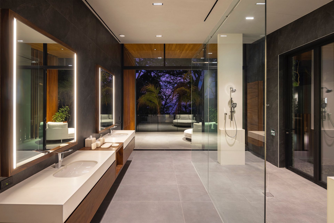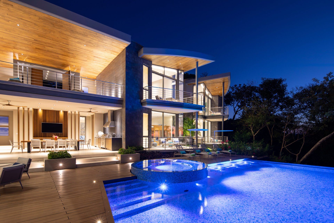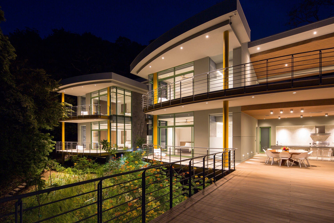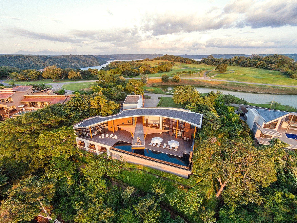Villa Avellana
An utmost level of luxury in a calm, casual beachfront residence
Architecture, Interior Architecture, Lighting, and Construction Management by SARCO Architects Costa Rica
Interior Design by SENS Interior Design | Landscape Design by TPA Taller de Paisaje y Ambiente | Photography by Andrés García Lachner
Villa Avellana is another great example of our dedication to precision and attention to detail at SARCO Architects Costa Rica. This expansive home has been the largest and most complex project we have delivered to date. We take great pride in designing exceptional homes, and Villa Avellana being awarded as the "Best Architecture Single Residence Americas" award is a shining testament to that. Being now a two-time winner of the "Best Residence in America" award gives us tremendous pride.
~Roderick Anderson, CEO & Design Director, SARCO Architects Costa Rica
Villa Avellana - Carefully Planned for the Utmost in Luxury
Villa Avellana is our most outstanding project to date. From the very beginning, our aim was to create a luxury destination for guests to enjoy. Every aspect of the home's design was carefully planned to ensure a truly exceptional experience. Nestled in an exclusive property within the Peninsula Papagayo Luxury Resort, Villa Avellana offers a truly remarkable beachfront experience. This luxurious compound provides a plethora of spaces and settings to cater to every guest's enjoyment. Villa Avellana is thoughtfully designed with the utmost comfort of our guests in mind. With a generous selection of 10 well-appointed guest rooms and spacious indoor and outdoor areas for socializing, you can truly relax and enjoy downtime in paradise.
Outdoor spaces offer an array of options for individuals seeking solace or wanting to connect with family and friends. Whether you desire a moment of solitude or wish to socialize, these areas are designed to cater to different needs. The bar in the outdoor living area takes center stage, serving as a focal point where people come together to indulge in delicious drinks expertly crafted by the onsite mixologist. It's the perfect spot to unwind and enjoy.
Outdoor dining is an essential part of the Costa Rican experience, and at Villa Avellana we made this of utmost importance. With two spacious outdoor dining areas, groups of all sizes can savor a delightful meal while enjoying the beautiful surroundings.
All bedrooms are designed with spaciousness and luxury in mind. Two main bedrooms with spaciousness and amazingly luxurious bathrooms anchor the design at both ends of the main wing. Ensuite bathrooms for all of the bedrooms, with a variety of settings and with comfort and features in mind. Most bedrooms have amazing direct ocean views, others feature garden or private garden views.
At the peak of the hillside, you will find the yoga pavilion. This two-story structure is adorned with teak wood screen elements that are strategically placed to offer privacy for massage rooms on the lower level. The varying density of these elements ensures that privacy is provided where it is needed most. The vertical screens seamlessly flow into the second level, transitioning into the railing at the yoga deck level. This creates a consistent design and aesthetic throughout the space.
Integrating with the Existing Natural Setting
The unique site posed a series of intriguing challenges due to its natural terrain. The design encompasses three adjoining properties, situated at the end of a cul-de-sac and positioned against a steep hillside that inclines upward. This unique property features a long side that directly faces the stunning beachfront. However, what sets it apart from other hillside properties is that the slope runs perpendicular to the view, creating an atypical perspective. The opposite side of the cul-de-sac offer a shorter leg of the property with an area of a soft slope towards a golf course, which quickly rises steeply against the back hill.
With these conditions, the house was designed to enjoy the connection to the ocean as much as possible. The architectural design of the home's main wing gives it a unique and captivating appearance. The main wing emerges from the hillside at a higher level, creating an illusion of floating over the main social areas. This visually striking feature, supported by large columns and impressive cantilevers, creates a sense of tension that effortlessly draws the gaze towards the breathtaking beach view. The social spaces in this design are strategically arranged in a split-level layout, which not only enhances their aesthetic appeal but also ensures optimum integration with the site's slope conditions. Moreover, the swimming pool culminates in an elevated position that provides a breathtaking view and seamless connection to the nearby beach.
Perched at the summit, the yoga pavilion appears to delicately balance on the sheer incline. Nestled snugly into the hillside, with portions gracefully extending beyond its contours, this architectural element commands attention and provides a bit of mystery. We designed a sweeping and winding staircase elevated off the natural terrain to allow easy access to the pavilion. This design minimizes any disruption to the surrounding environment and creates a visually stunning effect of the staircase floating over lush gardens.
Designed With the Guest's Luxury Experience in Mind
In the world of luxury residences, providing a luxurious experience for guests is paramount. Every detail, from the moment they enter the home to their departure, is meticulously designed with their comfort and satisfaction in mind. By prioritizing the guest's luxury experience, Villa Avellana creates an unforgettable stay that leaves a lasting impression.
Our careful planning extends not only to the design of the home, but also to the operation and servicing. With a thoughtful layout, guests are able to fully enjoy their stay without any disturbance or interaction with the staff working behind-the-scenes. Home supplies are seamlessly delivered to the service wing and discreetly transported to the main cooking areas in the main wing through concealed back corridors. This ensures that guests remain undisturbed and unaware of any behind-the-scenes operations.
Experience the ultimate level of luxury in your home with our custom-designed air conditioning and air management solutions. Our unique designs not only provide optimum comfort but also contribute to creating a luxurious and elegant atmosphere in your living space. Air conditioning systems are thoughtfully designed with minimalistic slots that seamlessly blend in with the ceiling designs. Slots are also hidden or integrated into the architectural elements of the spaces. A prime example of this is the main living and dining area. A grid ceiling in wood veneer panels was designed, where certain areas of the grid completely hide the air conditioning slots. This type of design eliminates the strong streams of airflow typical of normal air conditioning grilles, and instead ensures a soft, even, and quiet airflow, to a point where you simply feel comfortable.
In conclusion, designing with the guest's luxury experience in mind requires careful attention to detail at every touchpoint throughout their stay. By focusing on elegance, comfort, personalized service, and exceptional amenities across all aspects of a luxury residence—from arrival to departure—Villa Avellana was designed to create a truly unforgettable experience to exceed guest expectations.
A Sense of Luxury Materials with Environmental Consciousness
In today's world, where sustainability and eco-consciousness are becoming increasingly important, it is crucial for luxury projects to find a balance between opulence and environmental responsibility. The concept of luxury has evolved beyond mere extravagance; consumers now seek products that not only exude a sense of indulgence but also align with their values.
Luxury materials have long been associated with exclusivity and high quality. However, the production processes involved in obtaining some of these materials often come at a significant environmental cost. As consumers become more aware of the impact their choices have on the planet, they are demanding sustainable alternatives that do not compromise on luxury.
Villa Avellana has been designed with this concept in mind. All flooring through the home has been selected from premium porcelain tiles from Italian brand Mirage. This ensures we are using materials with a clear commitment to sustainability, reduced energy consumption in production processes, higher recycling content in the production process, and reduced water consumption. Extensive use of porcelains in Villa Avellana provide strong visual appeal, soft textures for casual, barefoot living, and the peace of mind that the project has been designed with environmental consciousness in mind.
All of the natural teak wood used in the home's wood accents is 100% FSC® Certified Teak as a sustainable material. No wood was used in the project that was not sourced from environmentally-friendly plantation sources.
The natural stone accents in the home were all sourced from local quarries. No additional resources were spent in international transport by thinking of using “fancy” imported stones for the simple goal of increasing the idea of luxury. Villa Avellana is thought to be a ultra-luxury residence with a respectful approach to its environment.
Keeping an Eye for Energy Efficiency
While many luxury projects often prioritize opulence over environmental concerns, Villa Avellana is a refreshing exception. It has been thoughtfully designed to prioritize sustainability and eco-friendliness, without compromising on the luxurious experience it offers. At SARCO Architects Costa Rica, we have always recognized the significance of energy-efficient design, materials and systems. However, we firmly believe that architectural design is the most crucial element in achieving exceptional results. Our projects, such as Villa Avellana, exemplify this philosophy by showcasing our environmentally-conscious approach to architecture with these strategies:
Some of the main architectural concepts used to reduce energy consumption are:
- Extensive roof overhangs on any west-facing glazing. This reduces the energy gain from the sun that the A/C system needs to fight against.
- Orientation of other glazed surfaces to the north to reduce energy gain
- Extensive usage of vertical screening to cast additional shading when sun comes at an angle to exterior areas
- Designing circulation spaces as outdoor natural-air spaces to reduce the footprint of the air-conditioned areas.
Studies have proven that architecturally-driven design decisions such as the above, create a much higher impact on the energy consumption reduction of a project, than the specific choice of systems, fixtures and equipment. Both strategies are essential, and when used in combination, we have a final project with the ideal combination of architectural energy-saving strategies, combined with the ideal choices of systems and equipment.
In addition to these architectural design elements, Villa Avellana adds to the reduction of its energy footprint by using these choices of systems and equipment:
- VRF type air conditioning systems, which are the most energy-efficient type in the market today. These will provide variable supply of cooling power depending on the conditions and the number of systems in use.
- All water pumps also are variable-speed systems, where energy draw is only high when it is really needed.
- 100% of the lighting in the home is LED for reduced energy draw
- Centralized lighting control system for all social and outdoor areas provides additional energy savings by dimming and automated light usage schedules.
- All appliances selected are energy-star rated equipment
A Success Story for Integrated Design and Coordination
A large-scale and incredibly complex project such as Villa Avellana can only be brought to a successful delivery with a tight-knit team of people all working in total coordination for the project. At SARCO Architects Costa Rica we have brought all of our design and execution philosophies to the table to make the project happen.
Integrated Design Approach
The Villa Avellana project was a prime example of our Integrated Design Approach. We seamlessly combined various design elements including architectural lighting design, interior architecture, bespoke air conditioning systems design, and a comprehensive understanding of equipment and systems. The result was a harmonious and cohesive project outcome to ensure it exceeded expectations. Throughout the design process, decisions were made collaboratively and holistically. We didn't isolate ourselves when working on interior architecture elements; instead, we always considered how they would interact with the lighting design. This integrated approach allowed us to make adjustments that met the needs of both considerations seamlessly. Having different design disciplines working together in the same place is crucial for achieving efficient design and comprehensive documentation. When separate design teams issue their own drawings, conflicts and contradictions can arise, causing delays and inefficiencies. By collaborating under one roof, these issues can be minimized, ensuring a seamless workflow and high-quality documentation.
Design Trades Coordination at the Design Stage
Our Integrated Design Approach, combined with our expertise in BIM modeling, is crucial to successfully tackle the architectural elements of this large-scale project. With meticulous attention to detail, we ensure that every aspect meets the required level of precision. For Villa Avellana we understood the importance of collaborating with engineering teams skilled in BIM for their various trades. In addition, we went above and beyond by offering comprehensive design trades coordination throughout the project's design phase. This ensured seamless integration and optimal results for our client. By integrating 3D BIM models of architecture and engineering trades into one unified model, we gain the ability to visually analyze and comprehend the intricate interplay between different systems. This comprehensive approach allows us to effectively identify any potential issues or areas of correction and improvement.
This crucial process enables us to effectively pinpoint any design clashes or issues that may arise between different design trades. We take on the role of an orchestra director, making informed decisions on how to resolve each clash or problem, finding seamless solutions that ensure everything works together harmoniously. Thanks to the implementation of a cutting-edge design coordination and issue tracking software, we successfully detected and effectively communicated a staggering 460 design issues for Villa Avellana. These issues mainly comprised of conflicts and problems arising from the integration of various systems.
Imagine the frustration of seeing pipes disrupting the aesthetics of a well-designed space, or ductwork protruding from the ceiling where it shouldn't. Not to mention the clumsiness of hidden roller blinds being hindered by obtrusive obstacles. These issues can be easily avoided with careful planning and coordination. All 460 of these issues were potential problems that could have arisen during the construction process, causing delays and requiring significant time to coordinate design decisions across multiple teams. With over 20 years of hands-on construction experience, SARCO Architects Costa Rica is equipped with the expertise and skill set to efficiently coordinate and manage complex residential projects. Our team is well-versed in the intricacies of design trades coordination, ensuring a seamless and detailed execution of every aspect of the project. By addressing and resolving all relevant issues before the start of a construction project, we can guarantee a seamless execution where all components harmoniously come together. This proactive approach ensures a successful outcome and eliminates any potential obstacles during the construction phase.
Design-Build
Our integration of Design-Build services is the perfect finishing touch to all the benefits we brought together during the design stage. By bringing design work and construction execution together in one place, we can achieve a level of attention to detail that is unmatched. This integrated approach ensures that the construction process is executed with the same dedication to quality and care as all the design details that we painstakingly thought out during the initial stages.
In the world of construction, attention to detail and quality are paramount in ensuring a successful project. From the initial design stages to the final construction phase, every aspect must be carefully considered and executed with precision. This integrated approach guarantees that the construction process is carried out with the same level of dedication and care as all the design details that were meticulously planned from the start. By prioritizing quality throughout every step of the project, we can confidently deliver results that exceed expectations and create spaces that are not only aesthetically pleasing but also functional and built to last.
Award-Winning Design
In the end, there is no bigger satisfaction than to see and experience the final product of a process of several years of work, from the design stage all the way through construction and delivery. And to top this off, having this work be recognized by an international panel of judges in a design competition such as the International Property Awards, and be recognized as winner in the grand finals as Best Residence in America, winning the
“Best Architecture Single Residence Americas 2022-2023” award is a great honor. Having this be the second time that we are winners of this award gives us great pride and assurance that our unrivaled commitment to quality design and execution if the way to go.
Designing and building the Villa Avellana has been one of the biggest satisfactions for our firm. Having the total trust from a client who shares our passion for exceptional design, and valued greatly our integration of all design and construction needs under one roof was special. Villa Avellana is another prime example of the success where we seamlessly integrated architecture, interior architecture, and lighting design to create a unique and stunning masterpiece. Our comprehensive and hands-on approach to design sets us apart from the rest.
~Roderick Anderson, CEO & Design Director, SARCO Architects Costa Rica


