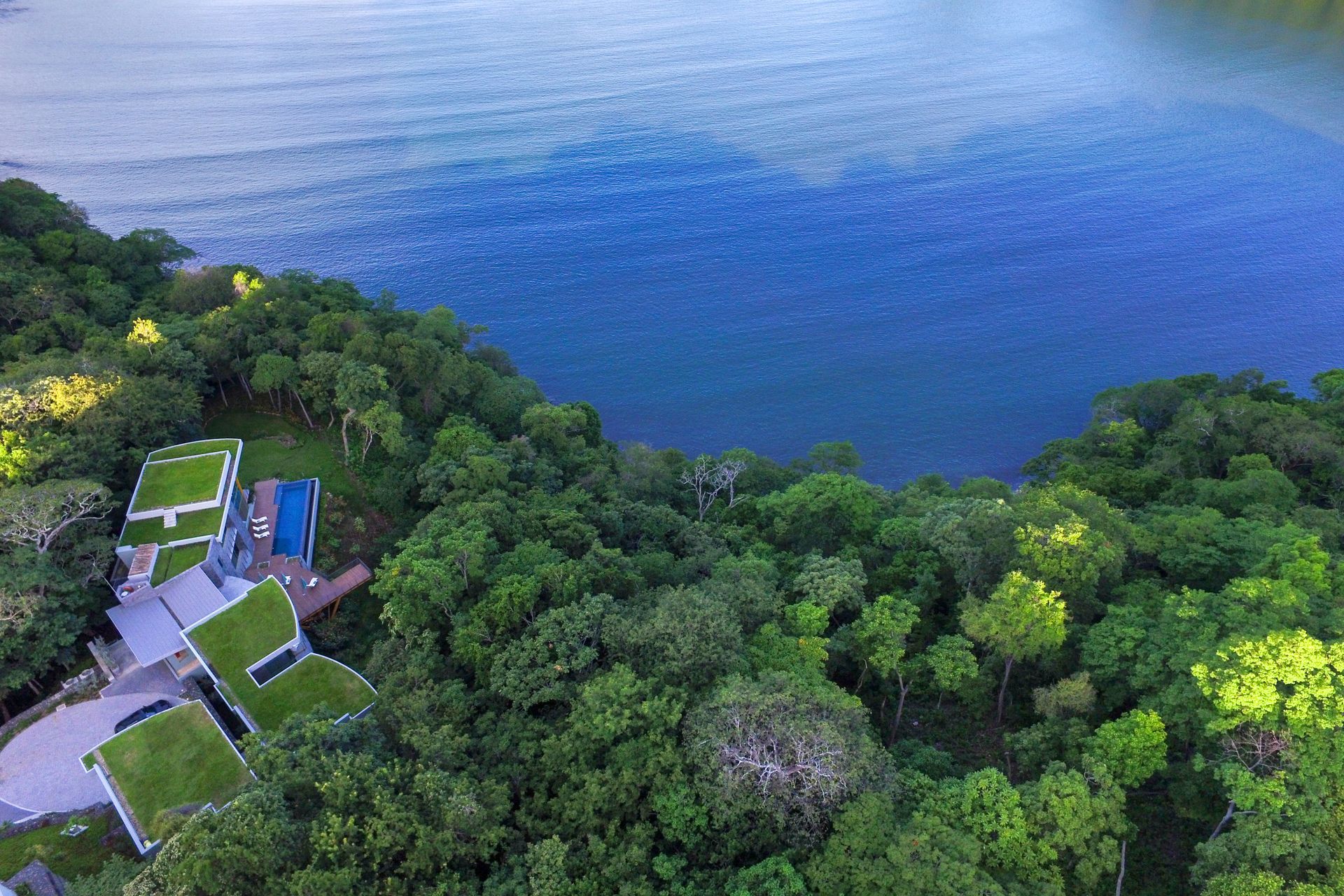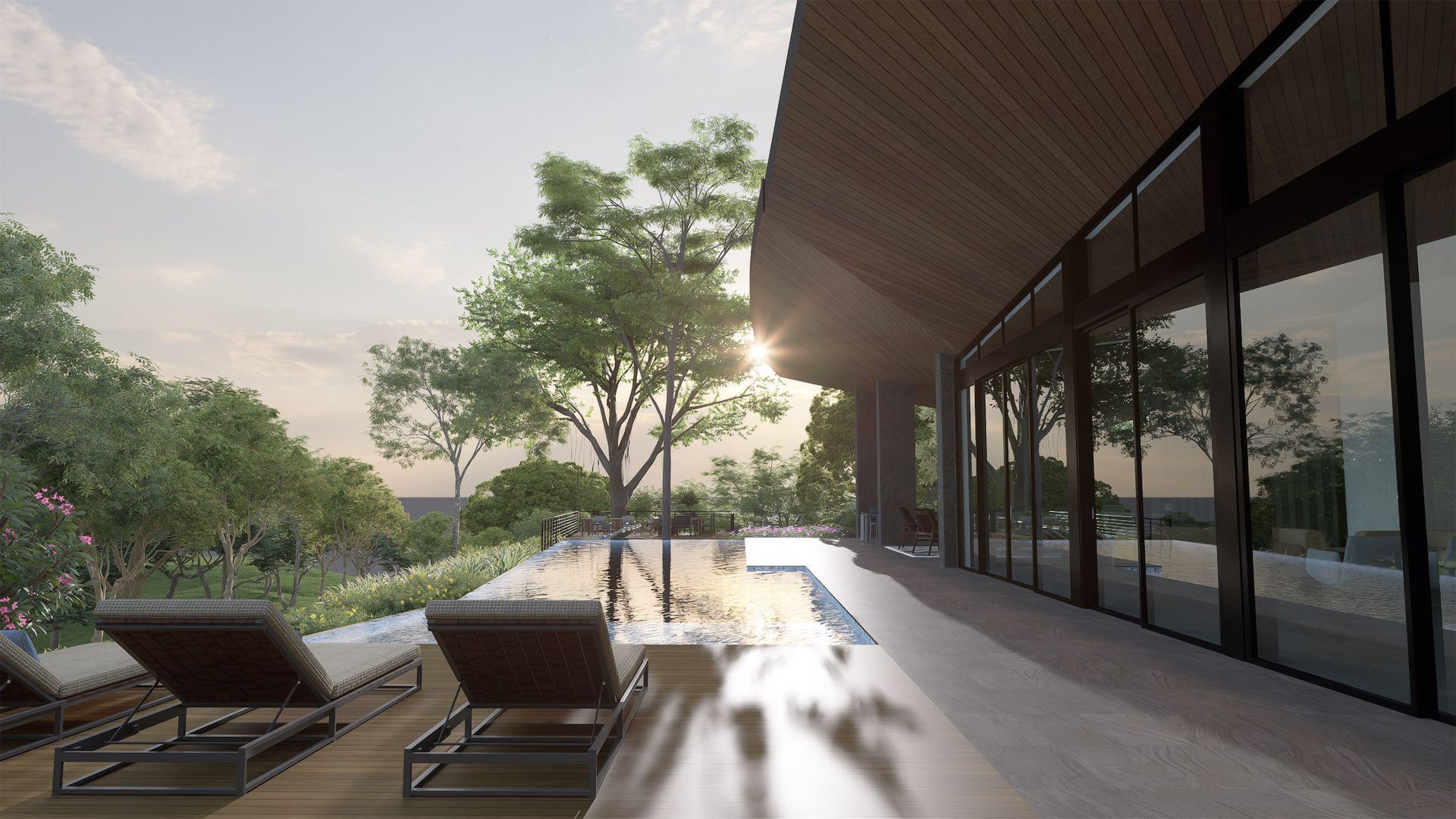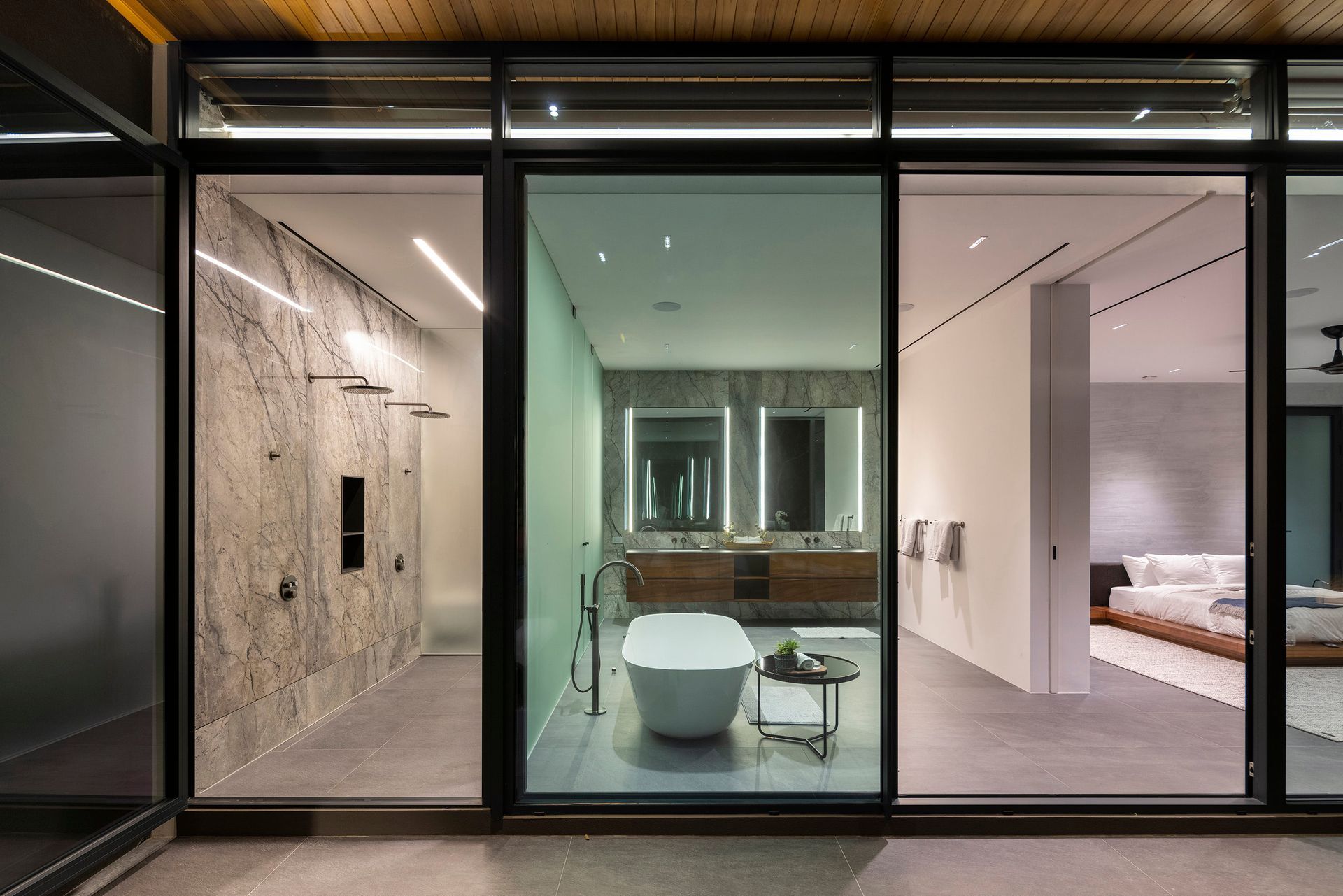Avoid this Mistake when Building Your Luxury Home: How Incomplete Designs Lead to Construction Troubles
Every Detail Matters in Luxury Home Projects
Designing and building a custom home is an exciting journey filled with anticipation.
However, when architectural designs are incomplete, that journey can quickly turn into a nightmare—cost overruns, construction delays, and endless frustration.
The more gaps in the design, the more uncertainty seeps into the process, leaving the home builder guessing and the client trapped in a cycle of last-minute decisions and unplanned expenses.
At SARCO Architects, we have seen firsthand how incomplete designs create unnecessary stress, lead to miscommunication between architects and builders, and ultimately compromise the final result.
Every single detail, from the positioning of a recessed ceiling light to the drainage of a floor-to-ceiling window, must be resolved before construction begins. Anything less invites costly rework, contingency budget overruns, and a home that does not meet your expectations.
What is an Incomplete Architectural Design?
An incomplete design is more than just missing drawings—it’s a lack of foresight and coordination that leads to problems on-site during the home construction project.
Here's what an incomplete design looks like:
1. Undefined or Unspecified Finishes, Fixtures, and Hardware
Leaving key elements undecided—such as flooring materials, cabinetry, or even something as simple as doorknob finishes—forces last-minute, reactive decision-making.
These choices, when made on-site under pressure, often lead to compromised quality, longer lead times, and contingency budget blowouts.
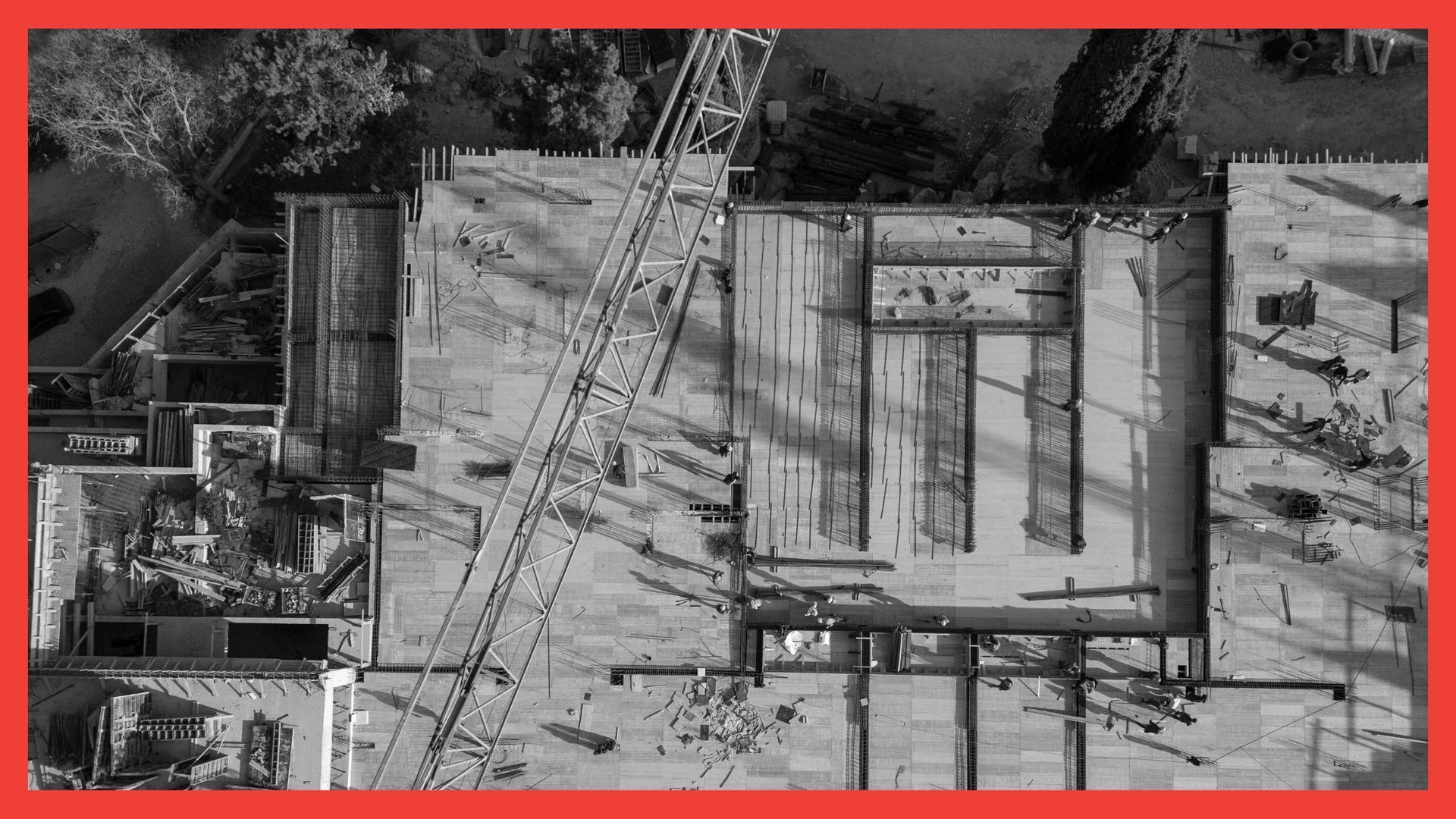
2. Generic or Vague Instructions
Incomplete design isn’t just about what’s missing; it’s about what isn’t specific enough.
Let’s take windows as an example. Many architects will simply specify ‘aluminum windows’ on the plans, but that tells you almost nothing and fails to answer critical questions: Are we talking about a low-cost local product or a high-end imported system? What brand and model? How will they be installed—flush to the floor for a seamless look, or with a visible track? And if they are flush to the floor, how will drainage be managed? Without proper design coordination with the plumbing plans, rainwater can easily seep inside the home, leading to costly water damage. These details aren’t just aesthetic choices—they're critical functional elements that must be resolved in the design phase, not left to chance during construction."
Roderick Anderson, CEO & Design Director of SARCO
It’s these layers of detail that separate a truly complete design from one that leaves room for on-site improvisation—a risk no custom home builder should take.
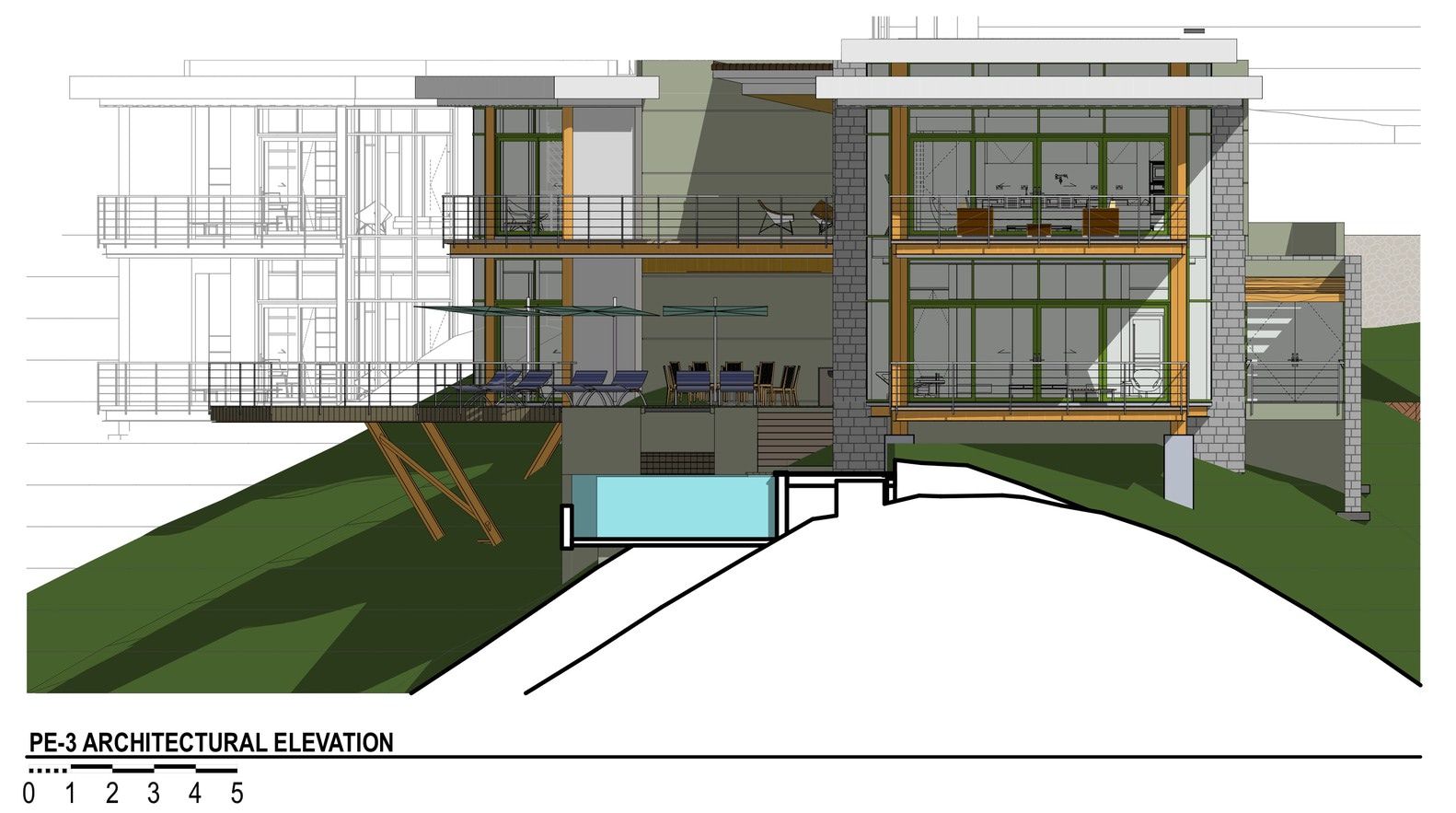
3. Poor Coordination Between Architecture, Interiors, and Engineering
A high-quality luxury home is a symphony of different disciplines working in harmony. If the architecture, interior design, and engineering are not fully aligned, the result can be a disjointed and error-prone construction process.
Take ceiling elements, for example. If the design isn’t well-coordinated, lighting fixtures, air conditioning vents, and structural beams might be built without considering how they interact. This can lead to major construction issues, like fixtures that can’t be installed properly or vents that interfere with structural supports.
"I’ve seen situations where a recessed light was designed directly under a structural beam, making installation impossible. Or cases where an air conditioning duct was placed without considering ceiling finishes, resulting in last-minute modifications that ruined the design intent."
Roderick Anderson, CEO & Design Director at SARCO Architects
At SARCO Architects, we take an integrative approach, helping every trade be in sync from the very beginning. Design trades coordination plays a crucial role in avoiding these issues—discover why it’s essential when building a home in Costa Rica.
4. Insufficient Detailing and Drawings
An incomplete design often lacks detailed drawings for:
- Ceiling layouts (lighting, speakers, WiFi access points, A/C vents)
- Wall types and floor finishes
- Structural details, especially for tropical climates and seismic considerations
- Plumbing and drainage systems for floor-to-ceiling windows
If these details aren’t included in the design phase, they must be figured out on-site—leading to costly, rushed decisions that compromise quality.
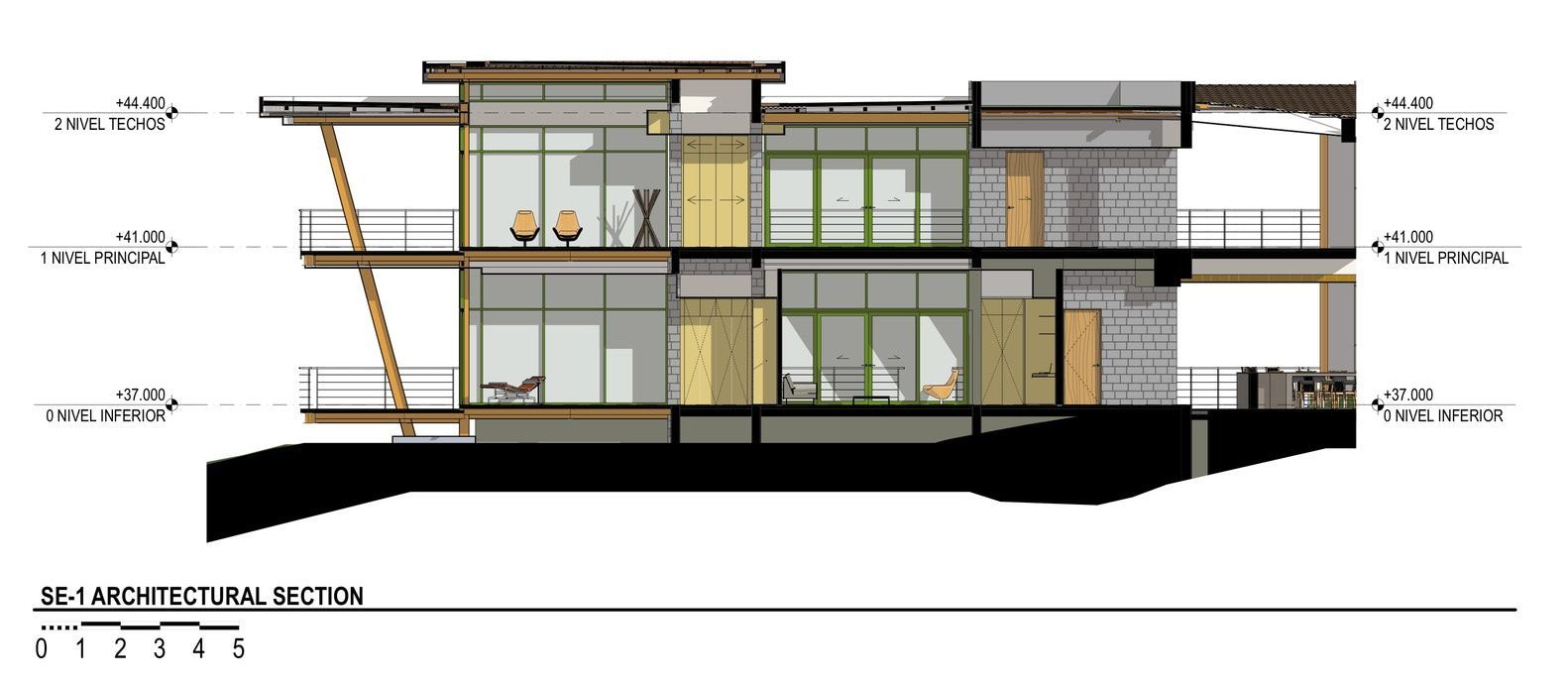
5. Failure to Consider Practical Construction Challenges
One of the most common mistakes inexperienced architects make is designing based on aesthetics alone, without considering how a design will actually be built.
The Centenary Building at Salford University, which won the Stirling Prize in 1996, has been vacant for nine years due to design flaws such as poor heating, ventilation, and acoustics, highlighting the consequences of emphasizing form over function.
"A luxury home isn’t just about how it looks; it’s about how it works. A recessed window frame that creates a seamless indoor-outdoor transition sounds beautiful, but if you don’t design a drainage system to handle rainwater, you’ve just built yourself an indoor swimming pool. These are the kinds of details that must be resolved in the design stage—not on-site when it’s too late."
Roderick Anderson, CEO & Design Director at SARCO Architects
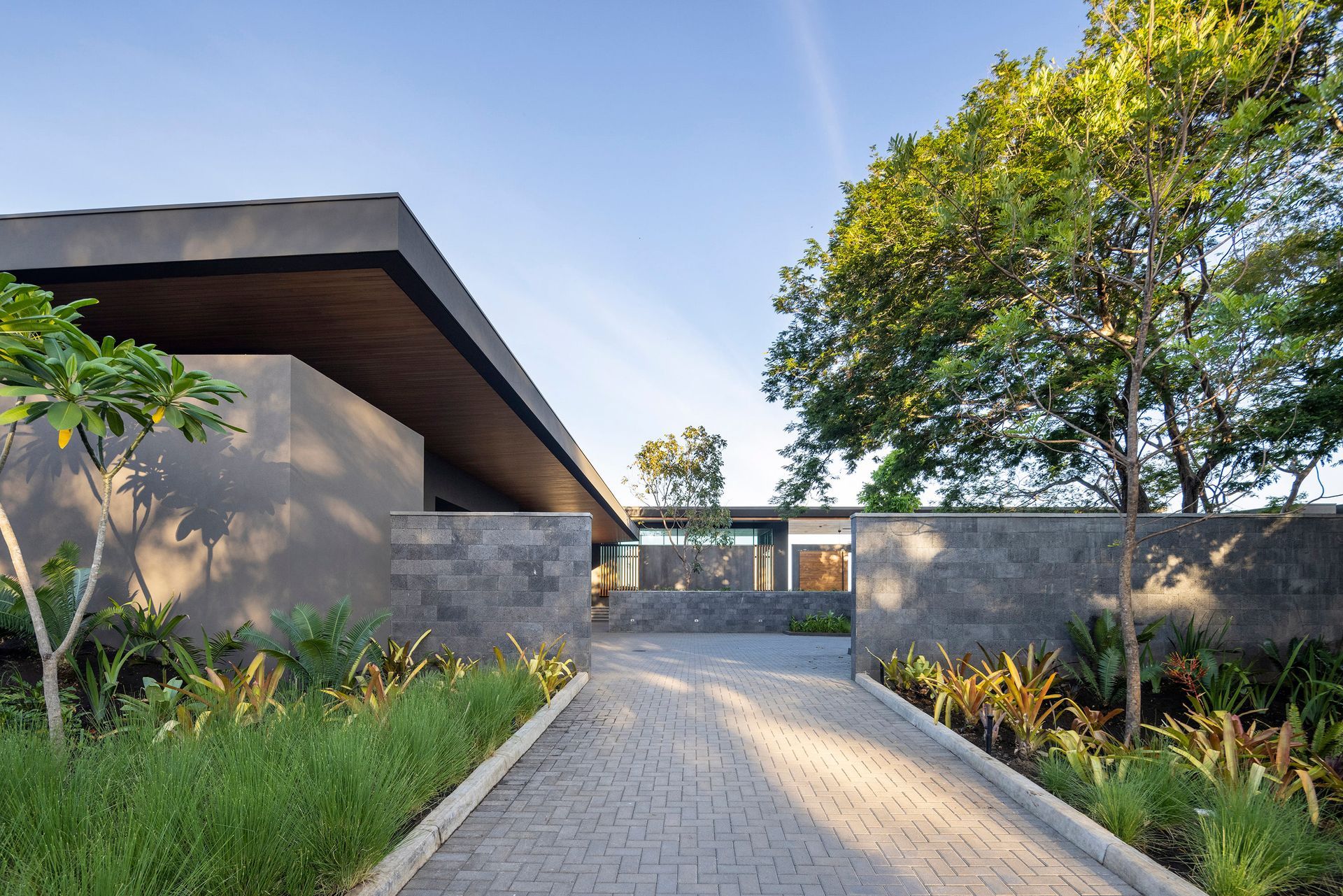
The Benefits of a Fully Developed Design
A truly complete design is the difference between a custom home project that runs smoothly with finished construction that matches the vision and a project filled with frustration that fails to meet expectations.
When every detail is carefully planned and coordinated from the outset, you’re not just avoiding problems—you’re creating a superior building experience and a home that exceeds expectations.
- Predictable Costs – With a complete design, there are no hidden expenses or unexpected changes due to missing details. Everything is accounted for upfront, allowing for accurate budgeting and minimizing the use of your contingency fund. To help your budget stay on track, check out these other common mistakes to avoid when building a custom home.
- Seamless Construction – A well-coordinated design eliminates home building delays caused by unaligned trades, incomplete specifications, or last-minute adjustments. Builders have everything they need to execute from day one.
- A Truly Complete Final Product – When architectural, interior, and engineering elements are integrated seamlessly, the result is not just a beautiful home but one that functions effortlessly, from lighting placement to airflow and water drainage.
"Luxury isn’t just about expensive materials—it’s about execution. A home that looks good but is riddled with functionality issues is not true luxury. It’s not enough to design a stunning space; every component must be engineered for long-term performance and ease of living. At SARCO Architects, we believe that a truly luxurious home is one where every detail is resolved before construction begins, allowing our clients to experience the joy of building without the stress of uncertainty."
Roderick Anderson, CEO & Design Director at SARCO Architects
By investing in a high-quality, fully developed design, you dramatically reduce the unknowns that can derail a custom home build.
The result?
A smooth, enjoyable home-building experience—and a residence that is as effortless to live in as it is breathtaking to behold.
How SARCO Architects' Complete Designs Help you Avoid Mistakes from the Start
At SARCO Architects, we approach designing and building a new home as a fully-coordinated, detail-driven process.
Our experience in tropical architecture has taught us that every decision must be made before construction begins—because last-minute improvisations are never elegant solutions.
1. Comprehensive BIM Integration
We use Building Information Modeling (BIM) to create a fully detailed, three-dimensional model of every project. This allows us to resolve conflicts between trades before they reach the construction site, aligning every component—architecture, interiors, and engineering— from the start.
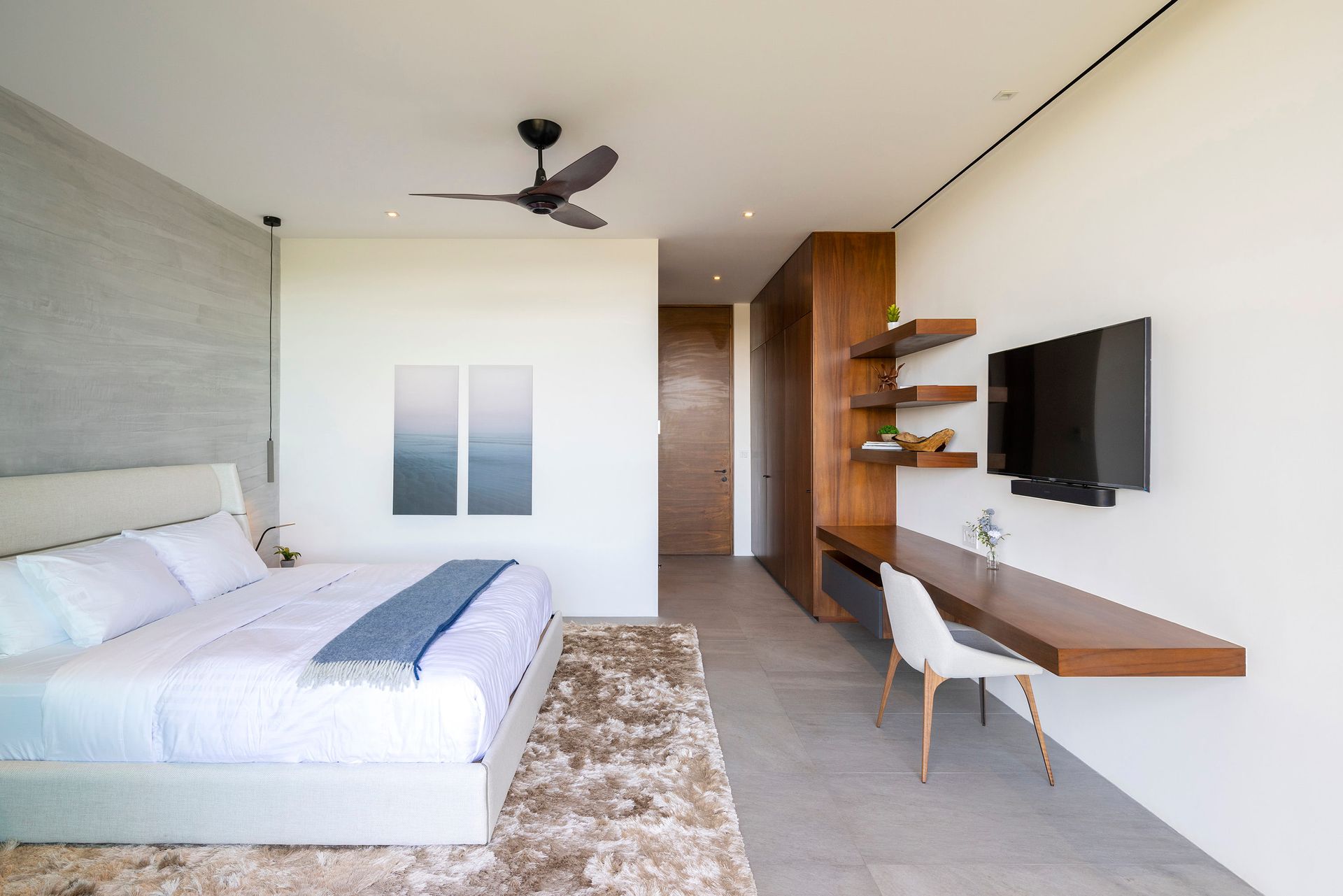
2. Centralized Design Management
Unlike firms that allow each trade to work separately, we require all design disciplines to collaborate within a single shared model. This dramatically reduces miscommunication and sets the stage for a more seamless process.
3. Construction Expertise Informs Design
Many architects lack real-world construction experience, leading to impractical designs that are difficult to execute. We integrate our deep knowledge of high-quality luxury home construction into every design decision, meaning that what we draw can be built—without costly modifications.
4. Every Detail is Decided in Advance
Our process requires that every single finish, material, fixture, and functional detail is finalized before breaking ground. This means:
- All lighting and A/C coordination is resolved
- Drainage systems for floor-to-ceiling windows are fully integrated
- Ceiling layouts are carefully planned to accommodate lighting, sound, and ventilation
- All finishes and materials are pre-selected and documented
This approach eliminates surprises, giving you, the homeowner, peace of mind throughout the process.
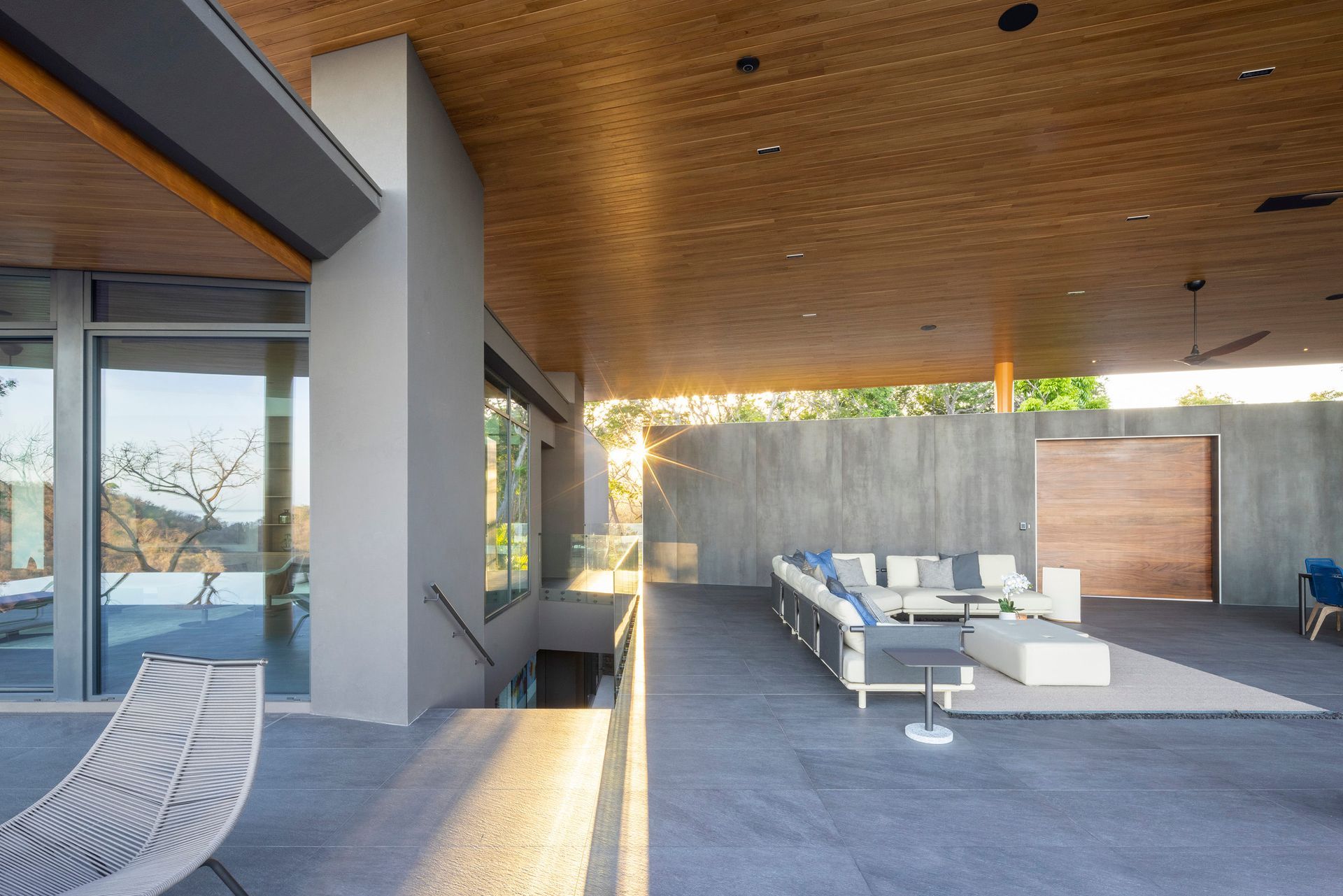
Ready to Build with Confidence?
Building your dream home in Costa Rica requires more than just vision—it demands expertise, precision, and a fully complete design.
The difference between a seamless, rewarding experience and a stressful, costly nightmare comes down to planning every detail before construction begins.
At SARCO Architects, we work to be sure no element is left to chance. Our fully integrated home design process, powered by BIM technology, eliminates uncertainty, prevents costly mistakes, and guarantees that your custom home is executed flawlessly.
Don’t leave your investment to chance. Work with a custom home builder and architect that thinks ahead, plans meticulously, and delivers beyond expectations.
Contact SARCO Architects today to schedule a consultation.
