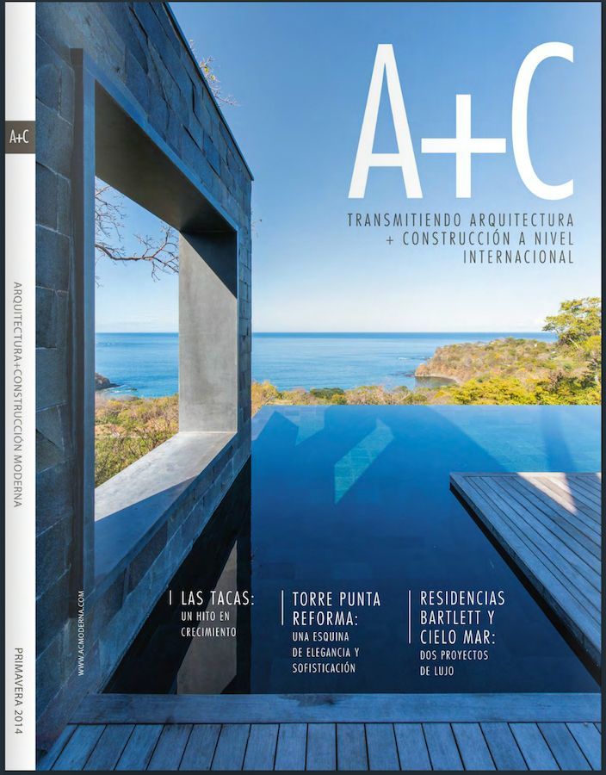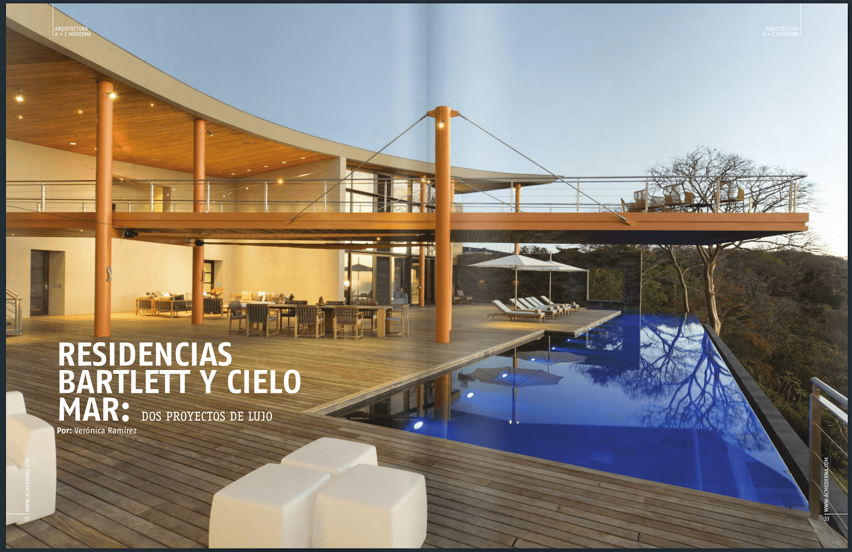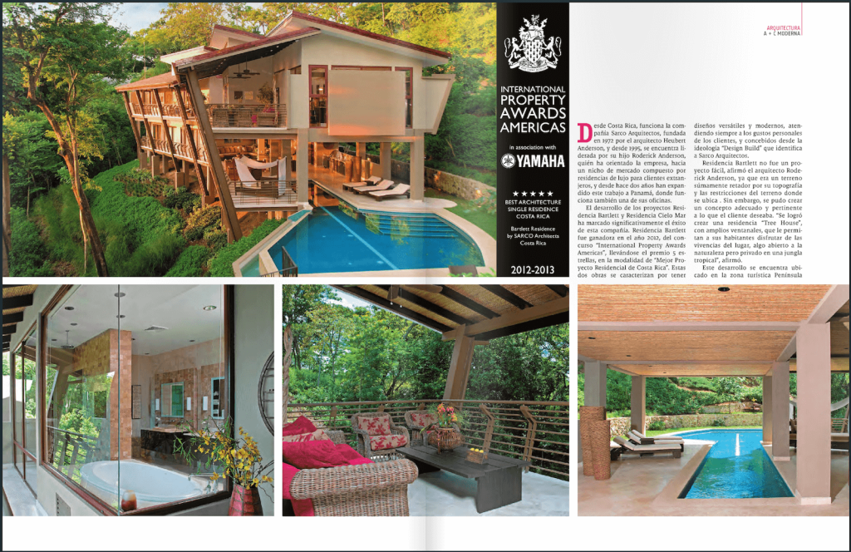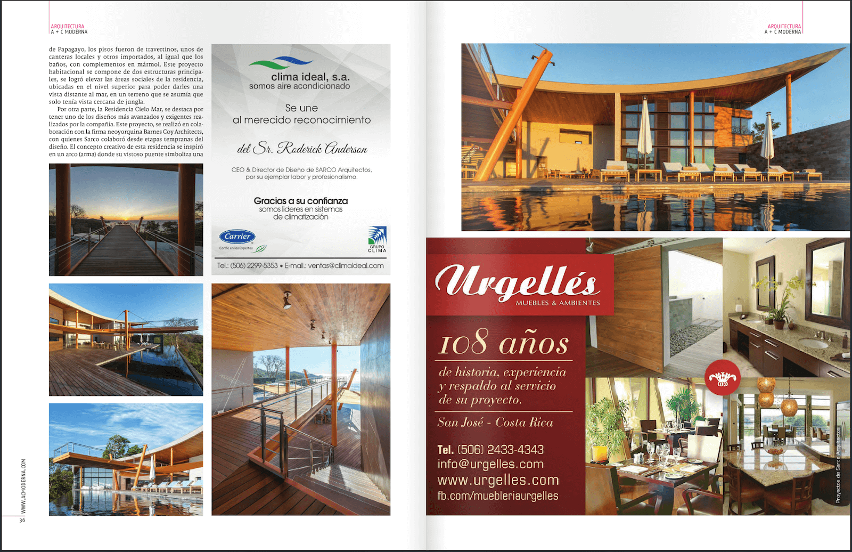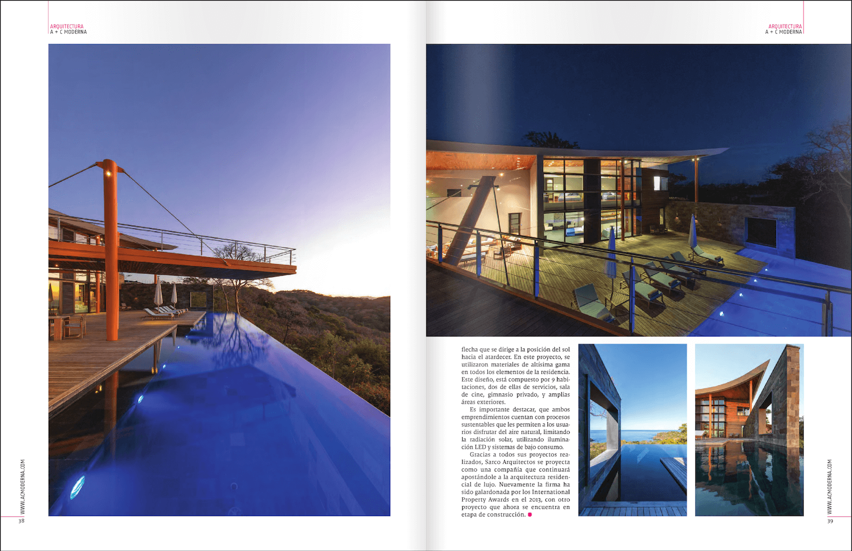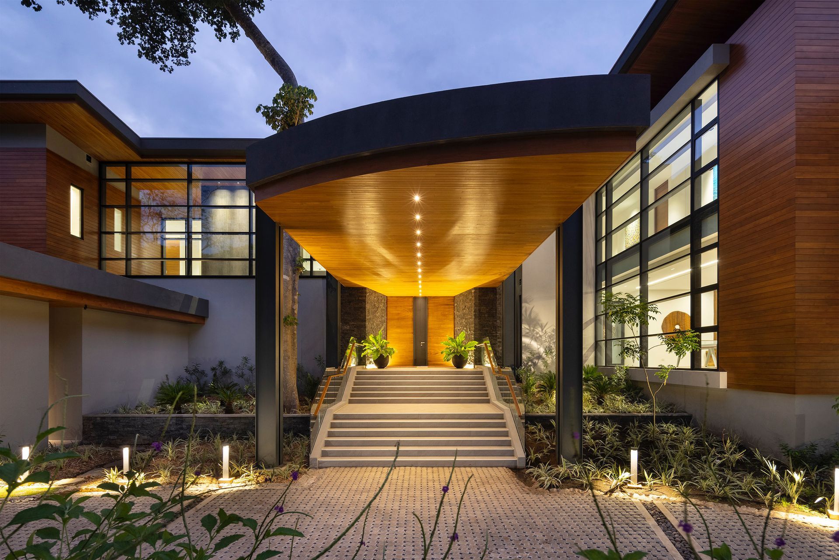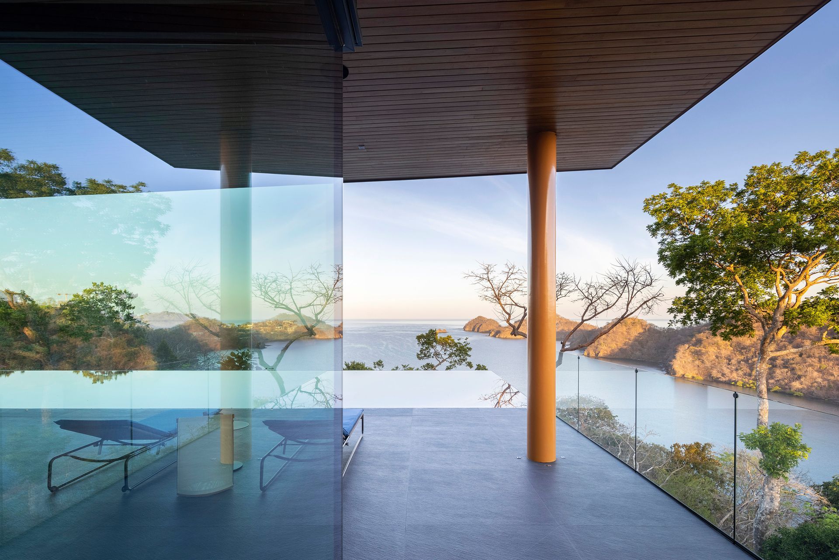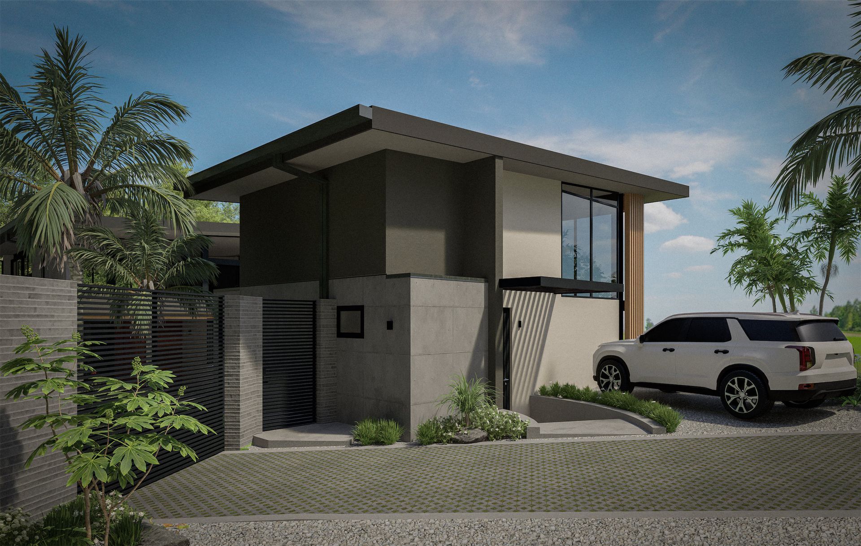SARCO Architects Costa Rica on Revista A+C Moderna
SARCO Architects Costa Rica was featured on the renowned Latin-American publication Revista A+C Moderna on their Spring 2014 Edition.
Revista A+C Moderna is a Latin-American scope publication that has turned into one of the leaders providing information regarding architecture, design and construction in Latin America and that are establishing as leaders in quality and style for their work., and features trend-setting projects in various types of projects and in locations throughout Latin America.
Our project, the Cielo Mar Residence graced the cover of the magazine.
The article features two of our projects that we designed and built in the Peninsula Papagayo Luxury Resort, the Bartlett Residence and the Cielo Mar Residence. The Bartlett Residence, our award-winning design that was recipient of the 2012-2013 5-Star, Best Architecture Single Residence Award in the International Property Awards, and the Cielo Mar Residence, a collaboration project with New-York based architecture firm Barnes Coy Architects, and recipient of the Highly Commended, Architecture Single Residence Award the same year at the International Property Awards.
These are two very different projects, each with very definite and unique design strategies.
Bartlett Residence – SARCO Architects Costa Rica
The Bartlett Residence, a project entirely designed and built by SARCO Architects Costa Rica, is a residence located on a very steep property. An elevated structure built on concrete piers of varying heights play an integral role, together with the exposed steel structure that features inclined columns. These are designed primarily to achieve support points higher up the slope, they added a visual presence that give the home a very distinct style.
Cielo Mar Residence – SARCO Architects Costa Rica
On the other hand, the Cielo Mar Residence was a collaboration project with New York – based architecture firm Barnes Coy Architects, a house built on a rocky plateau, with spectacular sunset views to the Pacific Ocean. A very modern design, the main feature of the house is its arcing roofline that spans the entire width of the property, an extremely complex geometrical shape and a huge challenge for construction. The complement to this curving roofline is the bridge, which cantilevers over the swimming pool, a design conceived as a type of suspension structure, the tip of the bridge cantilevering over eight meters away from the last support columns. SARCO Architects Costa Rica is very proud to have collaborated on the design and construction of this incredibly challenging and rewarding project.
