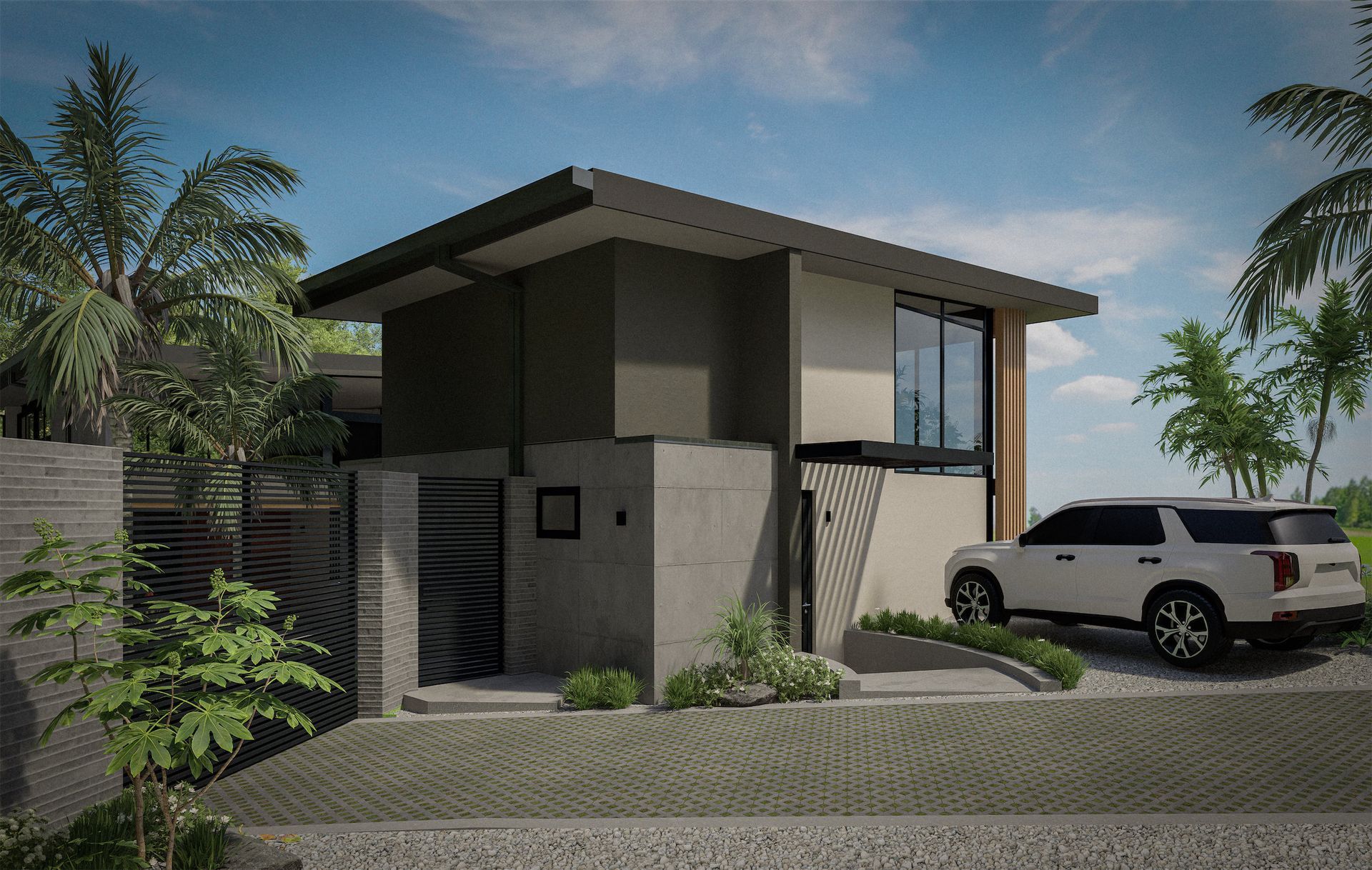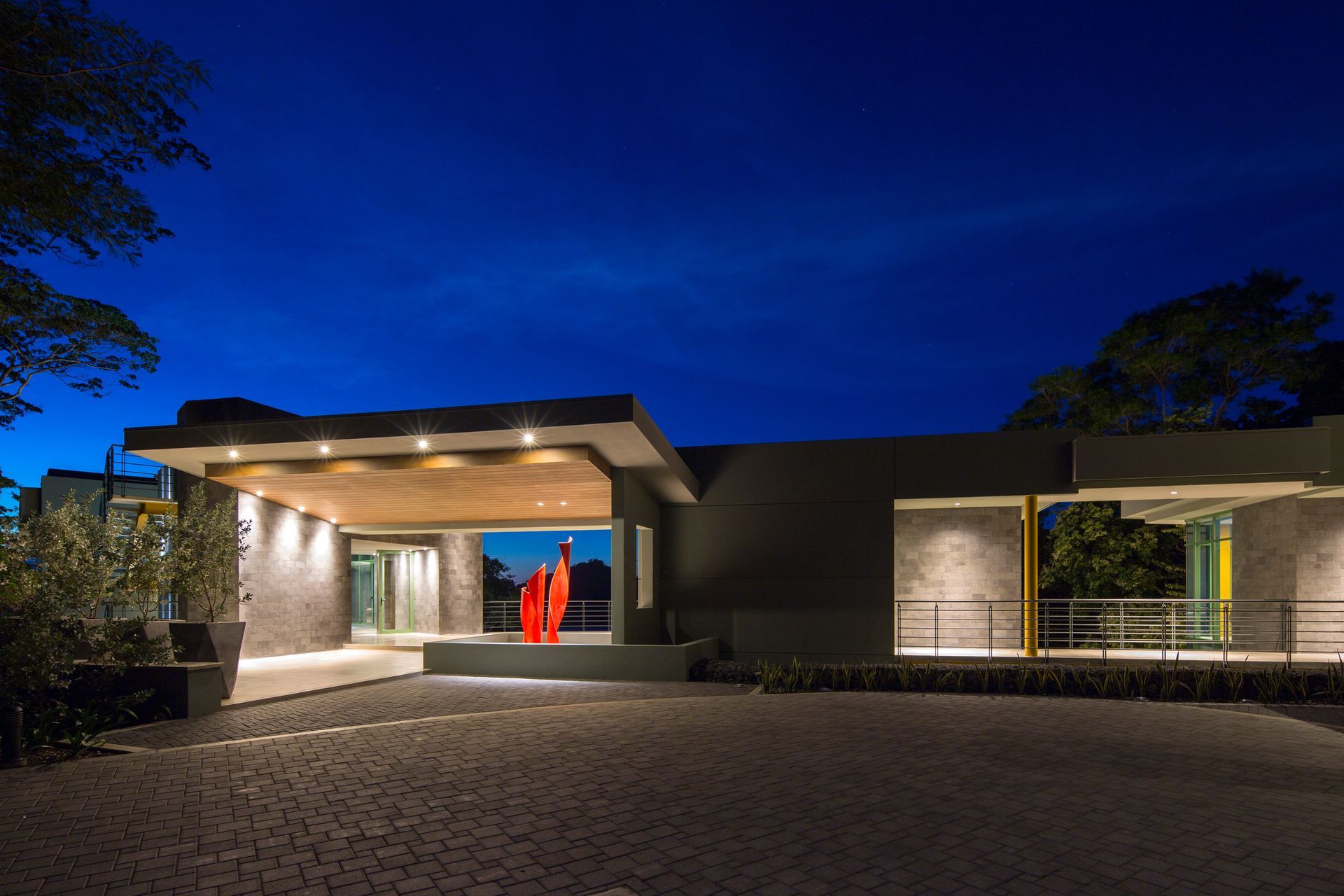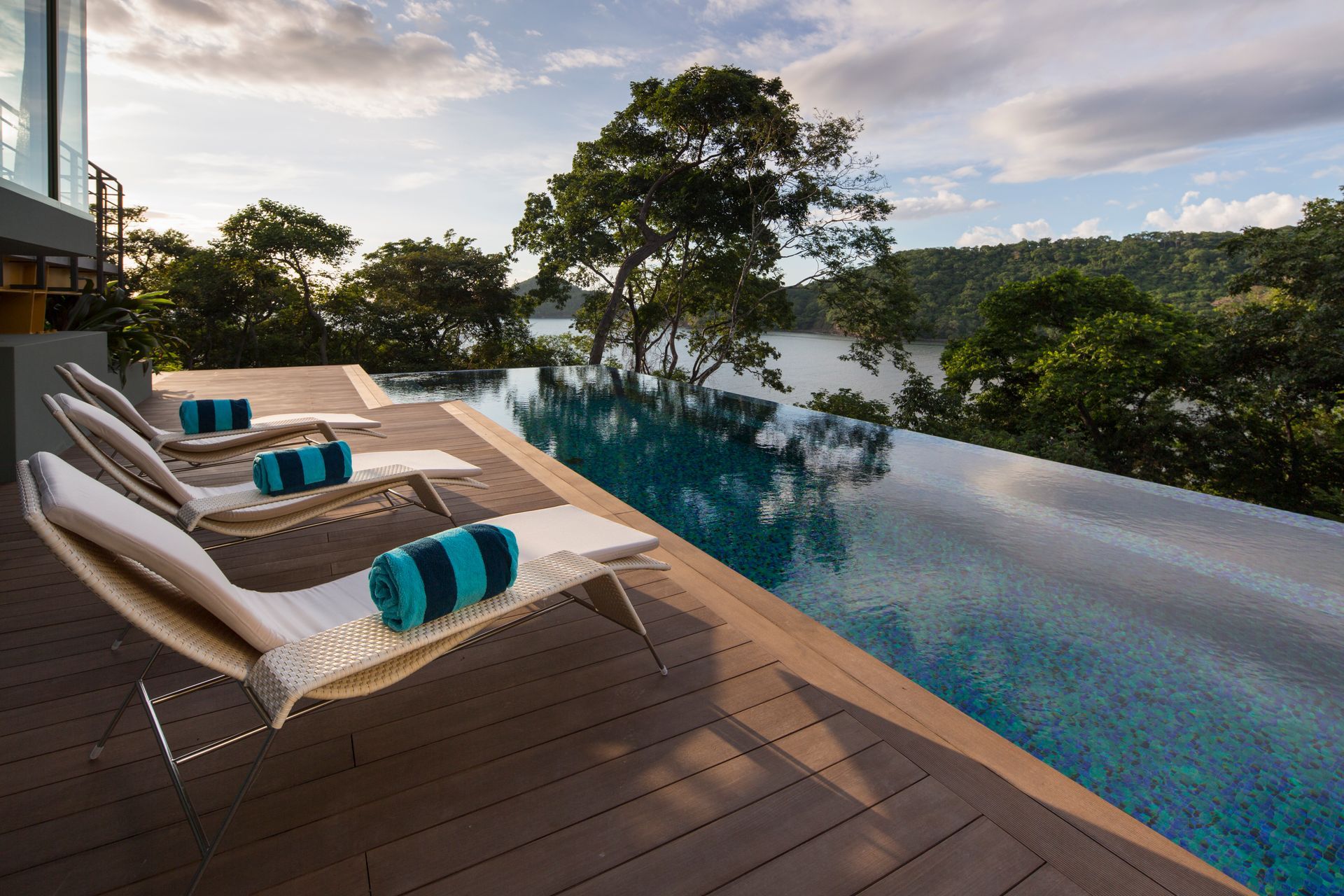Consider the Turtles: How to design a luxury home in Guanacaste National Park
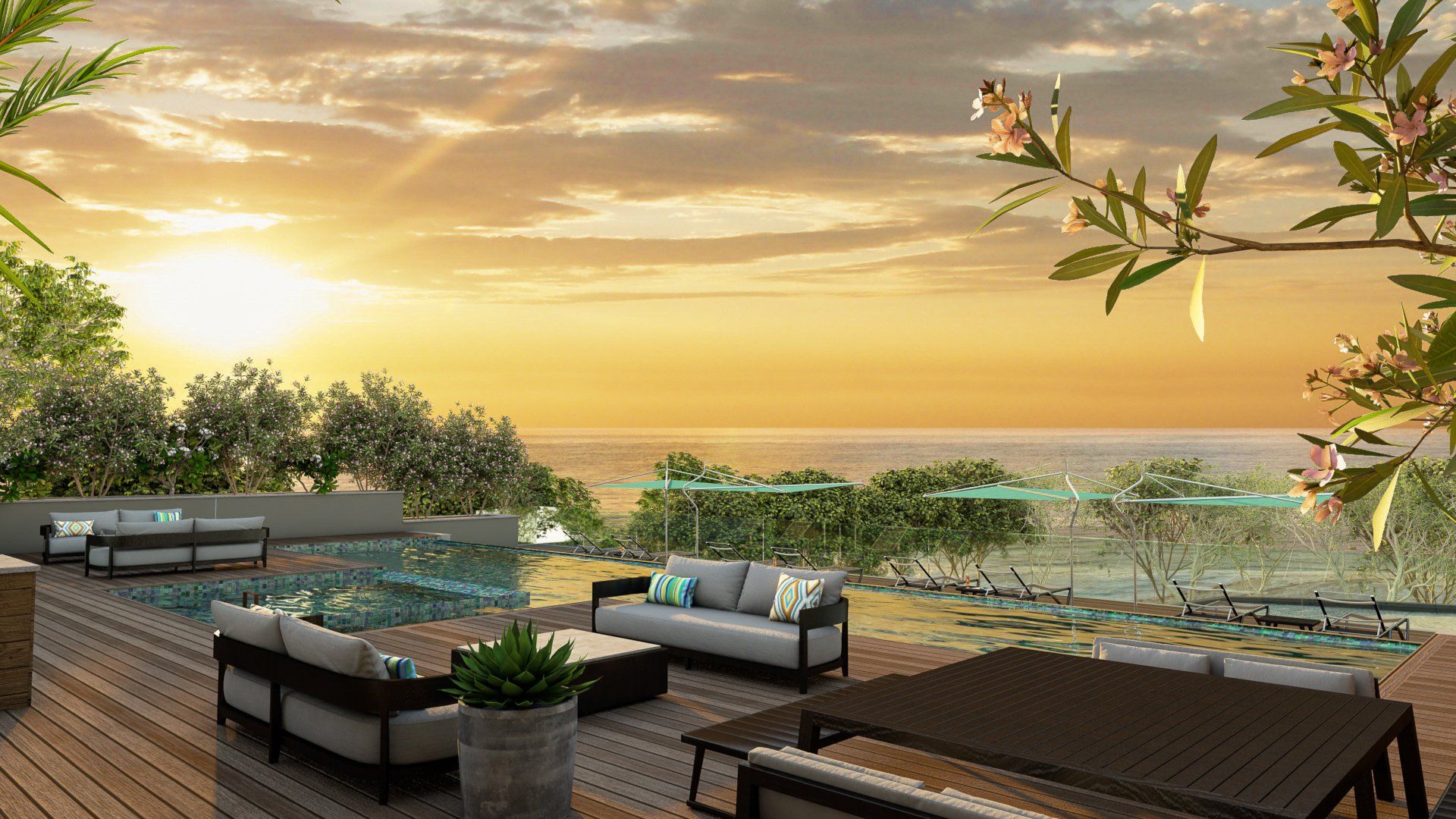
Our best clients are open to bold solutions. The very first renter of our Casa Magayon fell in love with the home over Christmas –– so much so that she was thinking of buying a house in the same community. Instead, she discovered a beachfront property in another area, this one a national park. We call this project the Villa Tres Mares in Tamarindo, Guanacaste. It’s a wonderful example of how to design a luxury home in Guanacaste National Park, meeting the needs of the client … and the turtles who live there, too.
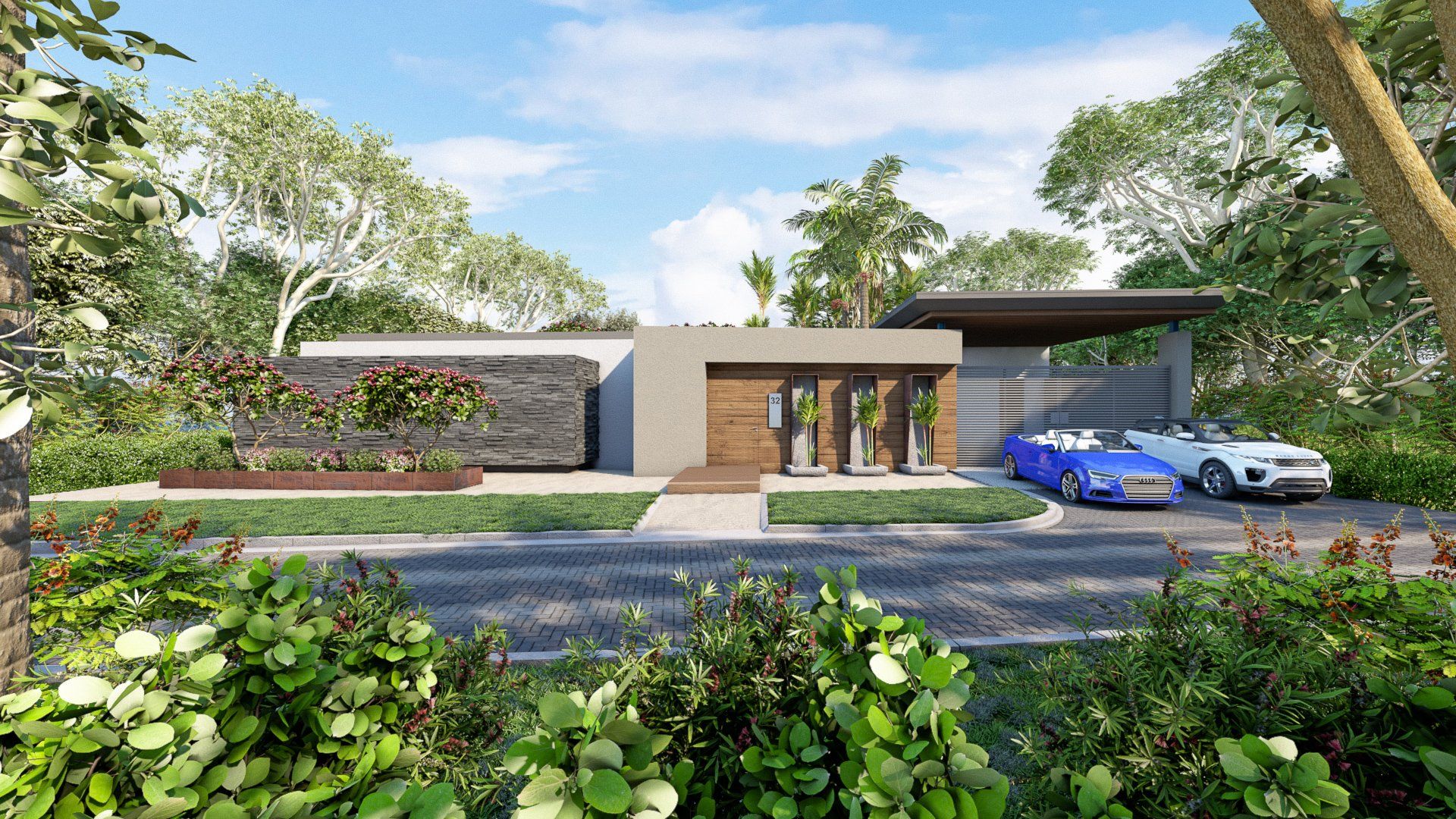
This part of the park is meant to protect the turtles. Not 100% of the turtles that emerge swim back to the ocean, and to help them find a safe home, the park enforces special rules. One is that swimming pools are supposed to be built above ground. The reason for that is if a turtle makes its way to an in-ground pool, it could drown. Yet while wanting to save the turtles, our client wants to welcome guests to a high-end luxury rental income property with a large pool.
To be more precise, our charge was, “Build me the largest home that you can with the most bedrooms and as large as possible of a swimming pool across the width of the property.”
So we started reading through all the different regulations and realized the park requires that we cover no more than 50% of the 1200-square-meter lot. This left us with only 600-square-meters of coverage. The team considered: How can we build this very large home and a lap pool in this small footprint?
There we were, with the ideal client ready for us to take on her project. But we felt completely dismayed. Normally a high-end luxury home with six bedrooms would be 5,000-square-feet of indoor space plus 5,000 more of outdoor space and a pool. Working with the numbers at hand, we realized this was already cut by half and we could not go up to a second story.
To better understand how to design a luxury home in Guanacaste National Park, we inquired of the officials in the local municipality. We learned that if rainwater is able to permeate the ground in a certain space, it would not be counted as coverage. This was our first “ah-ha moment.” The home could now include many outdoor spaces, corridors, and hallways in a deck material so that rainwater would be able to filter right through the ground. None of those areas would be considered coverage.
Then the team discussed: How can we build an above ground pool on a flat piece of land? Our answer: Let’s flip it up!
The officials said they had never seen anybody have the courage to come up with this type of solution. One asked me, “You’re going to put a pool on the roof. Are you serious?” I said, “Yes, because I know how to do it.”
We’ve designed many luxury homes. Our team pours the concrete so that it’s monolithic, not in batches. With no gaps in the concrete, it makes the pool completely waterproof.
Moving the pool to the roof protects the turtles even more than a typical above-ground pool … and leaves us with additional area for living space.
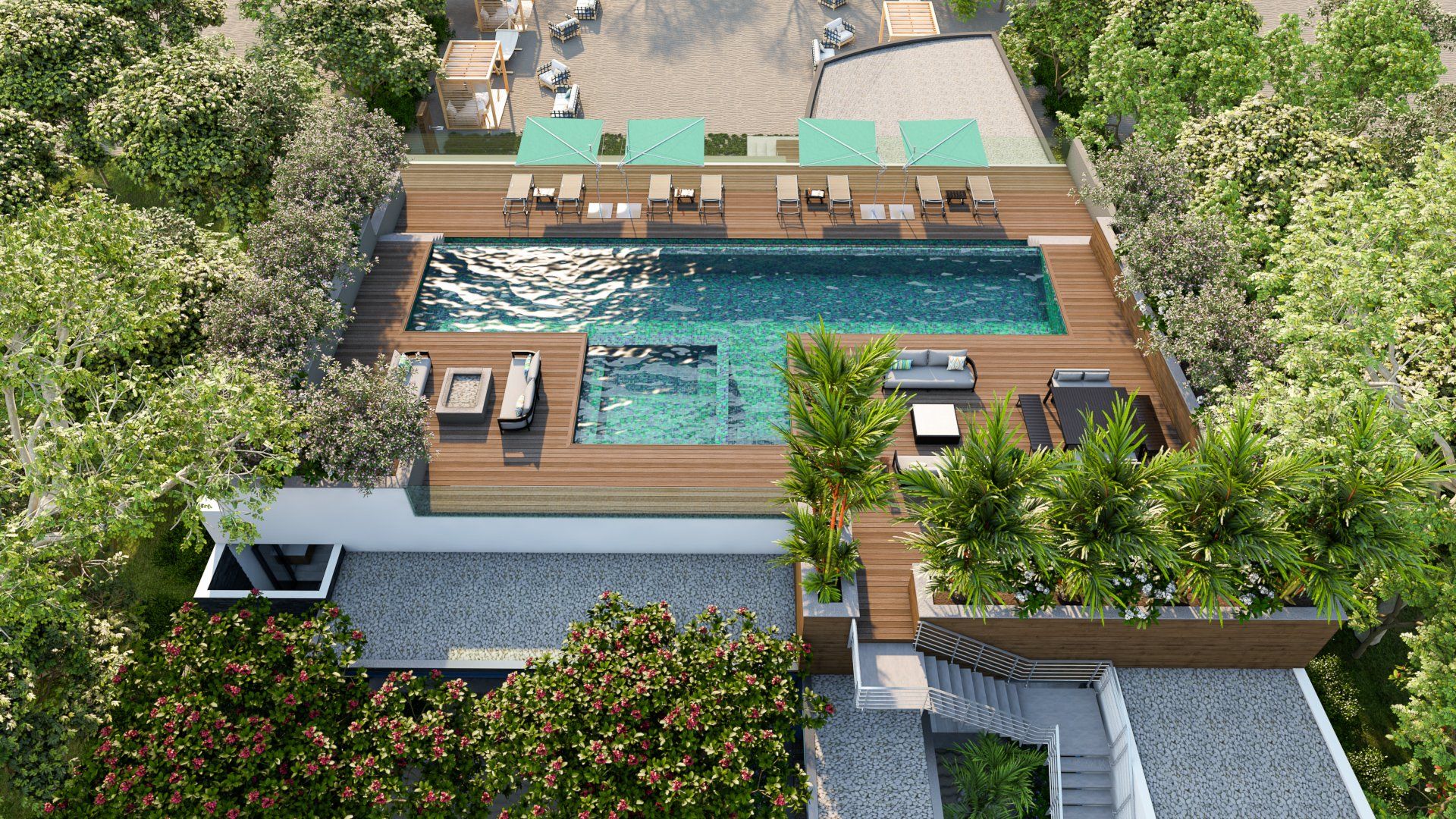
However, it’s a dramatic decision because it changes the whole concept of the house. On other projects, I would go through a softer, slower pace of project development. But in this case, we felt so strongly, and when we showed the client the renderings, she was blown away. “Let’s go all in,” she said.
So we solved the equation. The home will actually be 1300-square meters due to the rainwater solution and the pool on the roof, still complying with 50% rule of coverage. We overcame a challenge of numbers and developed a creative solution that the client never expected. She is open to change and new ideas, and after staying in the Casa Magayon for 10 days, she trusted in our ability to create special ambiances and areas in the home that were non-standard, but which encourage people to come together and with opportunities to enjoy some solitude.
The layout of our client’s Villa Tres Mares frames views of a central garden space. The social space we designed in a linear fashion –– one side will open to the garden and the other side to the beachfront. While two master bedrooms look out onto the beach, others in the back have a nice view of the garden. On sunny days, guests can open the doors and welcome in the natural breeze.
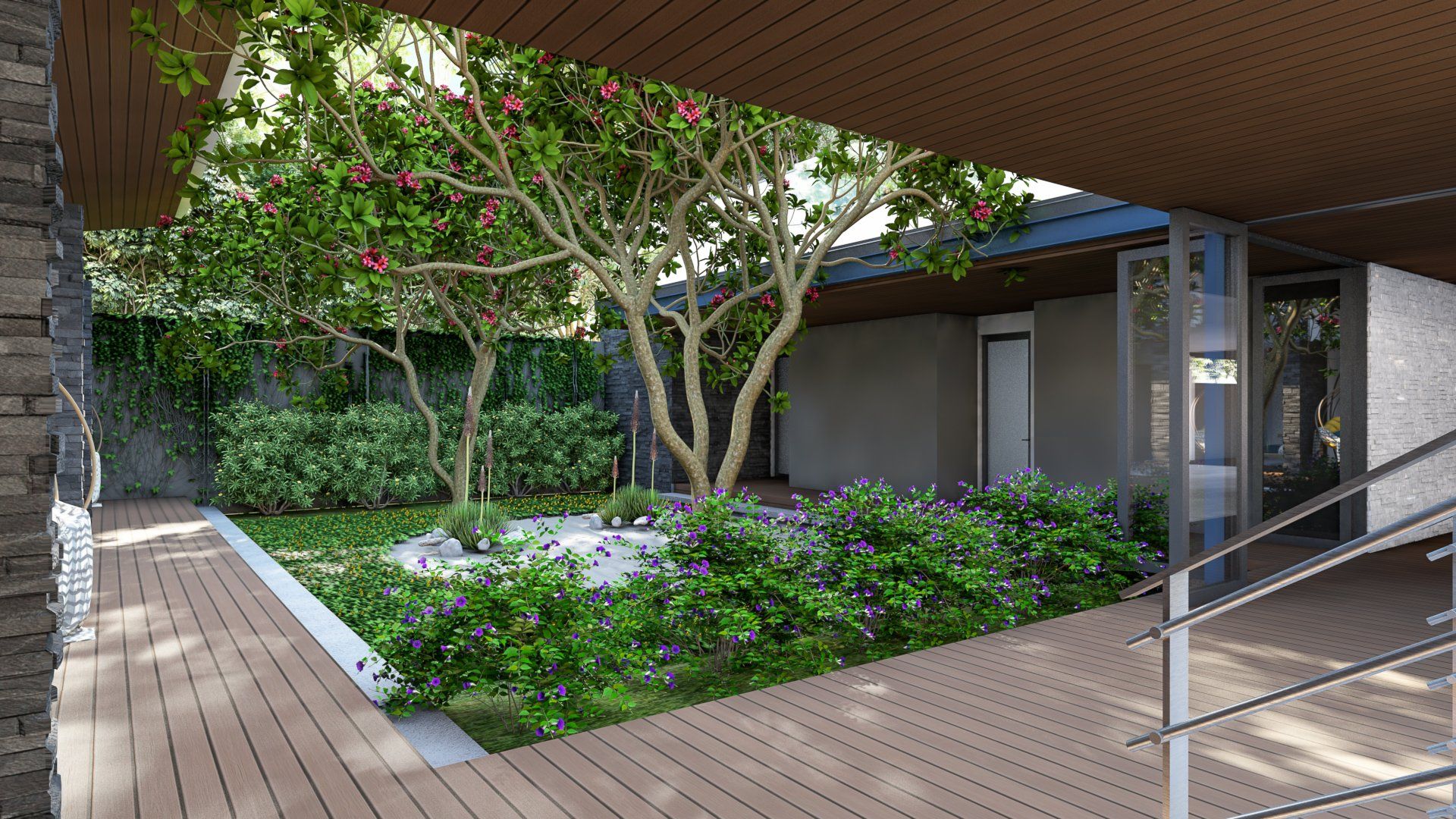
Because our client is open to bold solutions, we discovered how to design a luxury home in Guanacaste National Park. Her villa will sleep a total of 16 people, and with the pool safely tucked away on the roof … it will protect the turtles.
