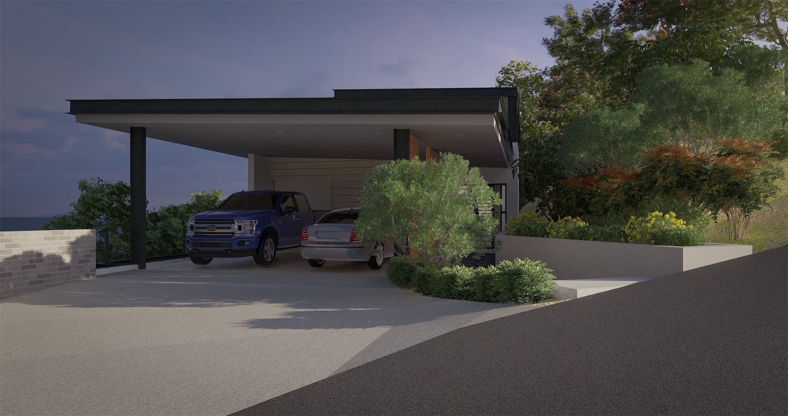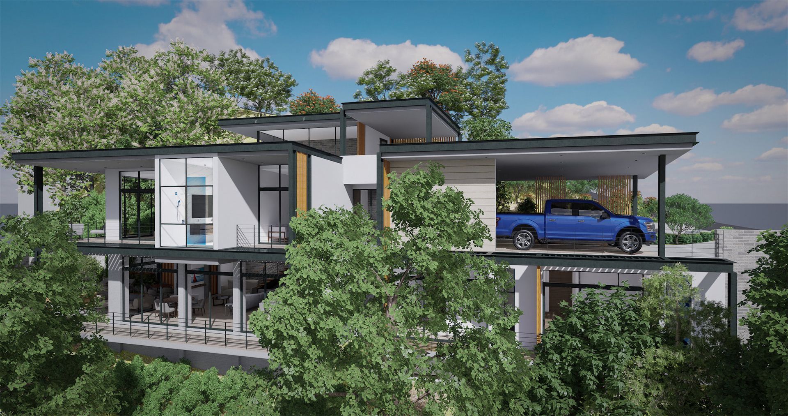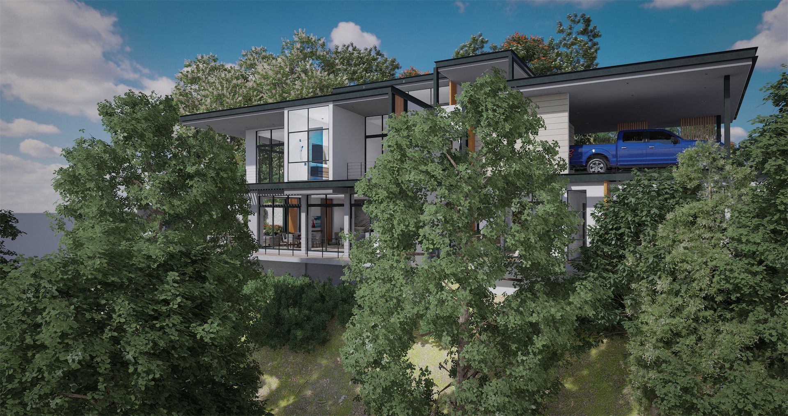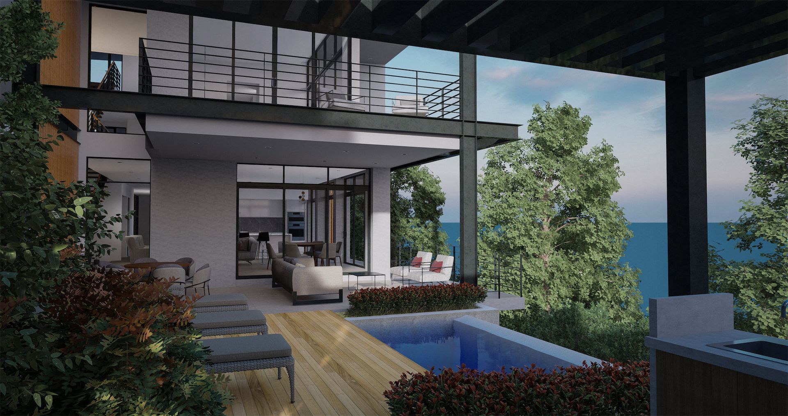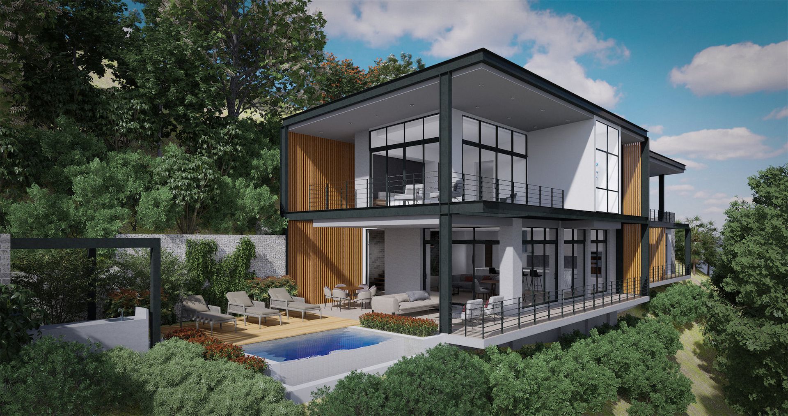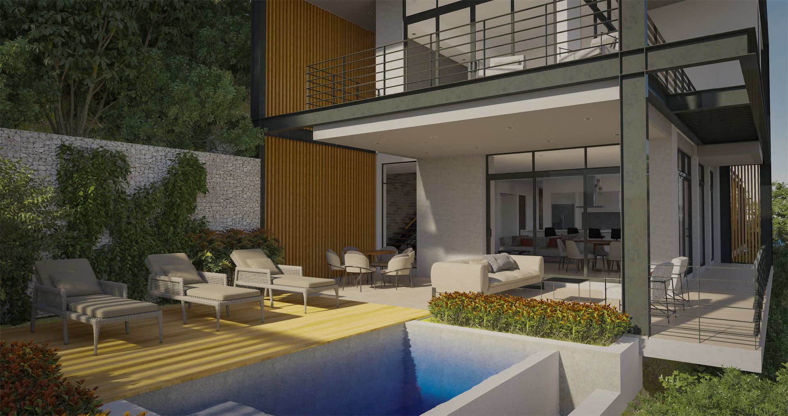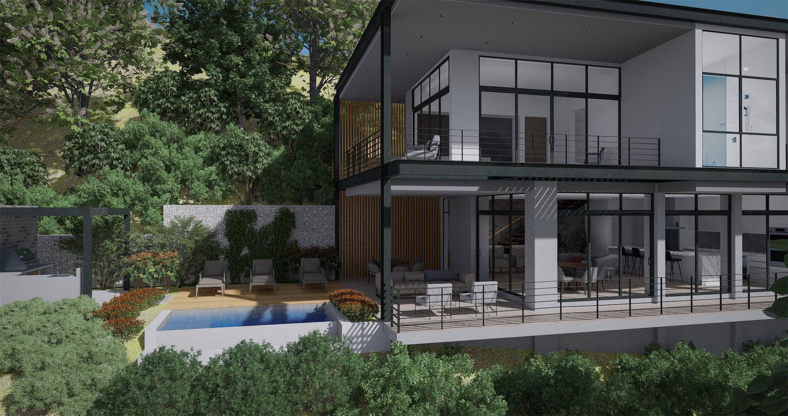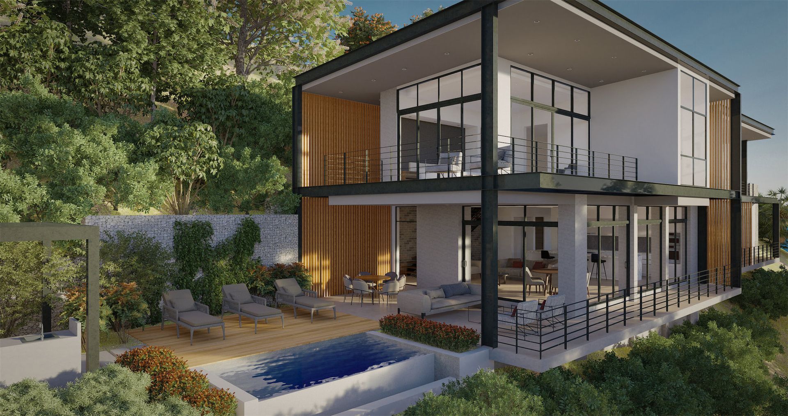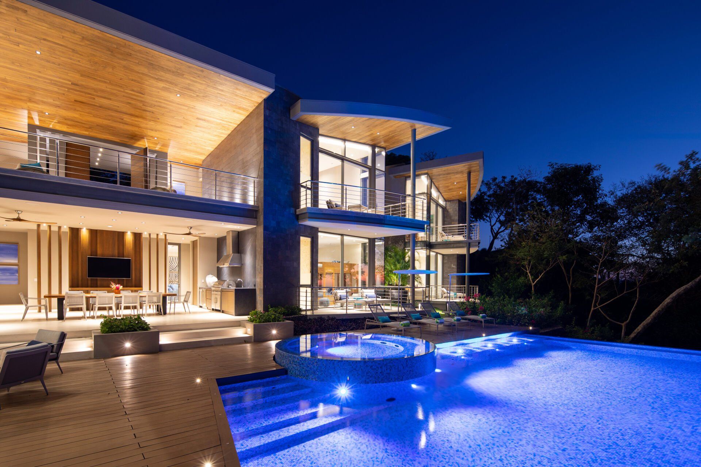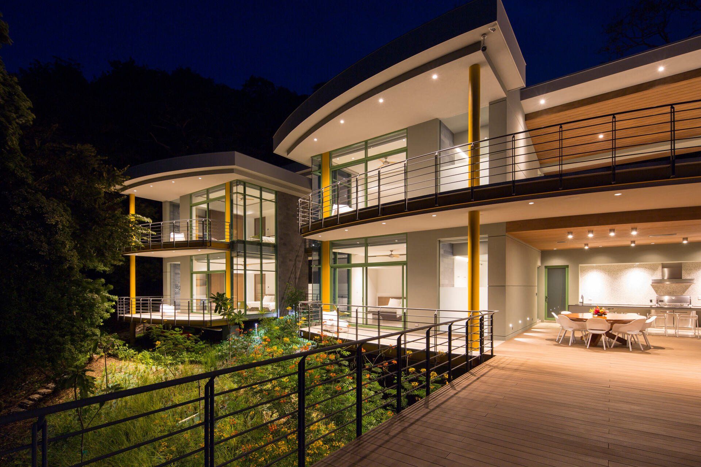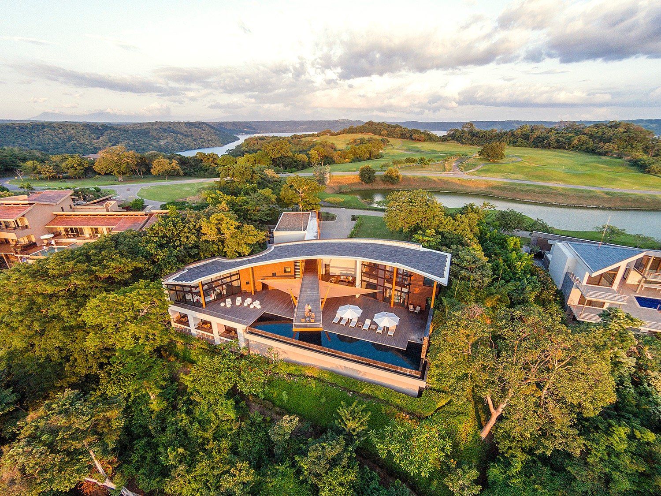Alexander
Where nature meets simplicity, beauty arises
Architecture by SARCO Architects Costa Rica
Interior Architecture by SARCO Architects Costa Rica
Architectural Lighting Design by SARCO Architects Costa Rica
Project Information
| Location | Quepos, Puntarenas, Costa Rica |
| Features | Mountain View |
| Projected Completion | 2022 |
| Interior Air Conditioned Area | 290.57 m² / 3127.67 ft² |
| Overall Construction Area | 442.19 m² / 4759.69 ft² |
This house is a hidden gem nestled in the heart of the mountains. Its simple and contemporary design, featuring exposed structures, blends seamlessly with its surroundings. The functional yet enjoyable spaces create a delightful home. The shape and layout of the house are thoughtfully designed to harmonize with the unique and steep topography of the property.
Client Testimonial
Need a quote from client
- need name
Project Brief and Planning
This is a 3-bedroom family home designed for permanent residence. Its functionality and enjoyment intertwine. Clean lines and shapes create a contemporary and modern tropical design.
While most of the house is planned in one block, the outdoor areas feature a pool and deck that seamlessly blend into the terrain, forming a harmonious connection with the detached BBQ area.
Architectural Finishes and Materials
This project utilizes only a few simple materials. The main feature is the use of exposed steel structures in dark colors, which gives it an industrial and contemporary look.
Light-colored walls and wooden vertical screens complement this exposed structure, providing both privacy and warmth to the design. These screens create a key rhythm in the overall aesthetic. In the outdoor areas, gabion walls are used for retention more naturally. Over time, these walls will be covered with plants, enhancing the design's natural appeal.
Interior Architecture Vision
By incorporating high-quality porcelain tiles, the interiors of the house exude an elegant and pristine aesthetic. Wallpapers are utilized to create a cozy and warm ambiance in the bedrooms.
Additionally, floor-to-ceiling windows blend the outdoor and indoor spaces, allowing the interior to seamlessly flow with the outdoor architecture.
Architectural Lighting Design
Lighting is carefully designed to be subtle and enhance the architecture and finishes of a project. Its purpose is to create an effect, rather than draw attention to the fixtures themselves. In outdoor spaces, fixtures such as bollards, landscape, and wall lights provide indirect lighting which is utilized to create a gentle and inviting atmosphere. Meanwhile, in interior spaces, the goal is to achieve functional yet comfortable lighting effects.
