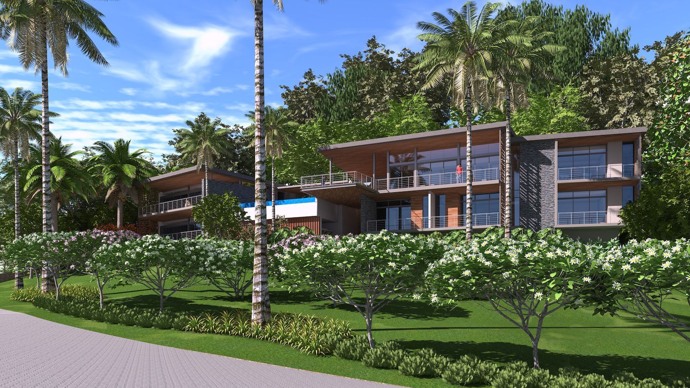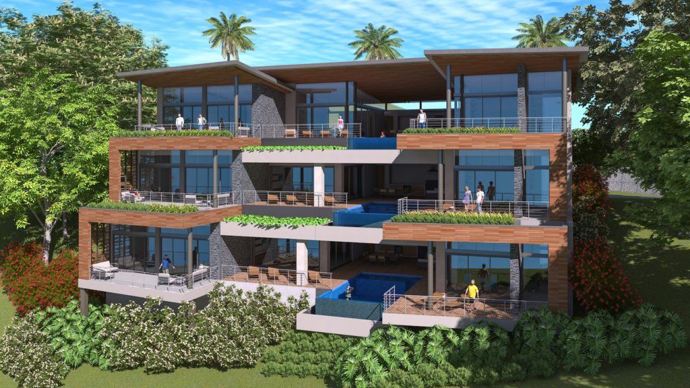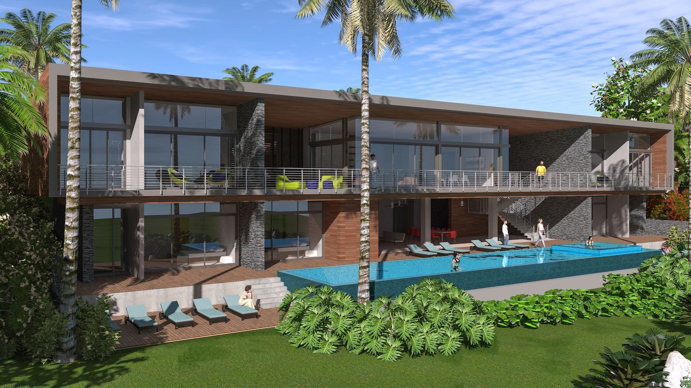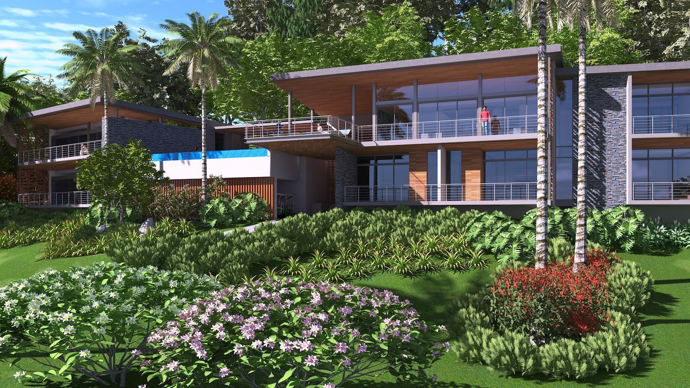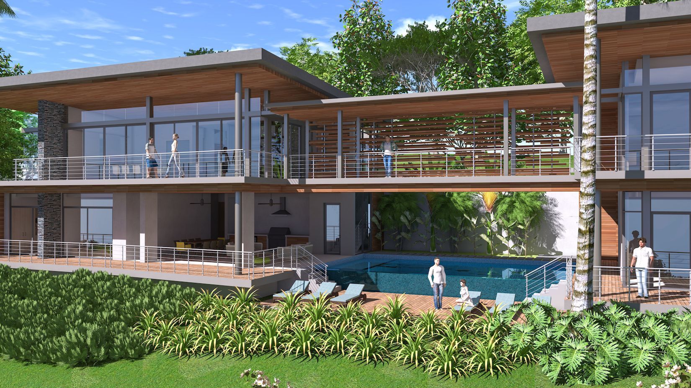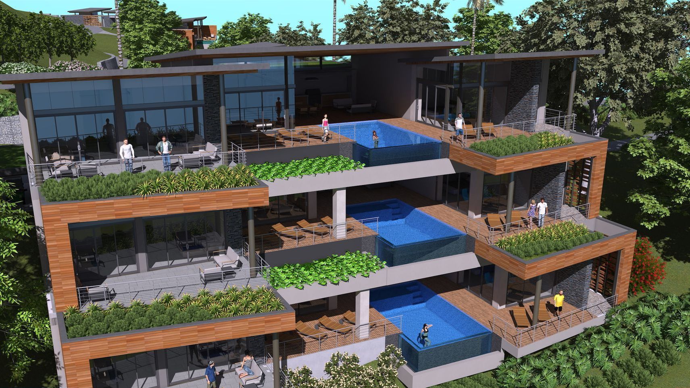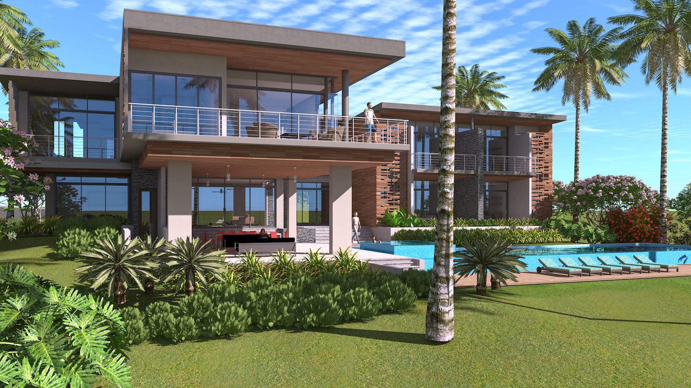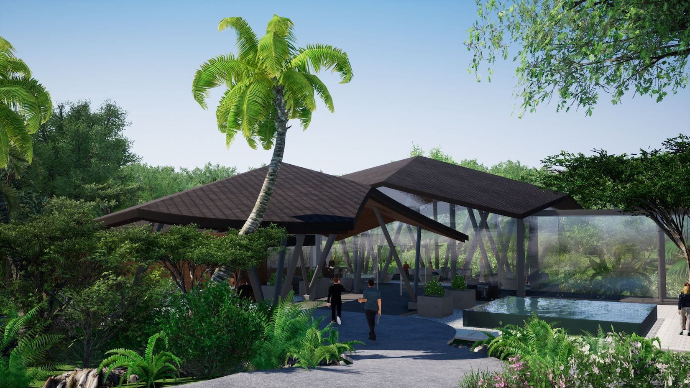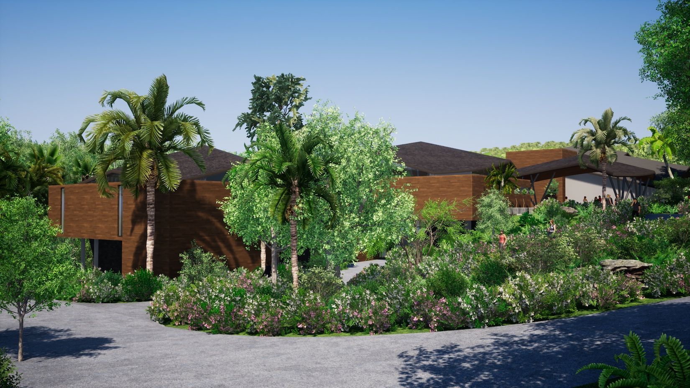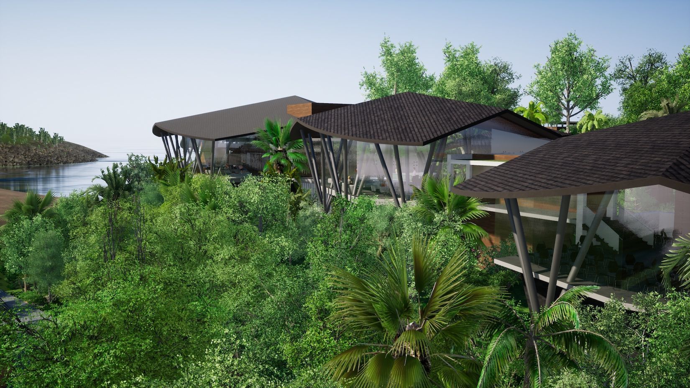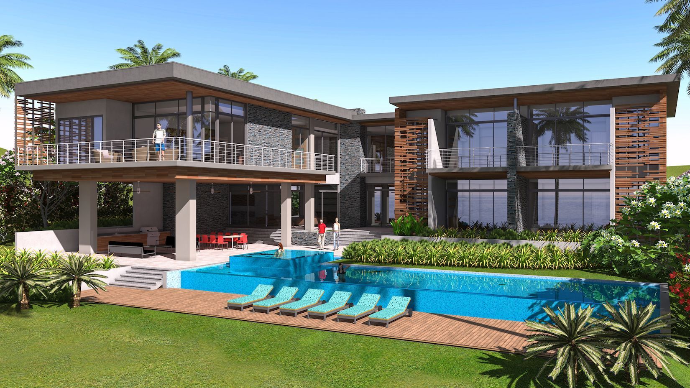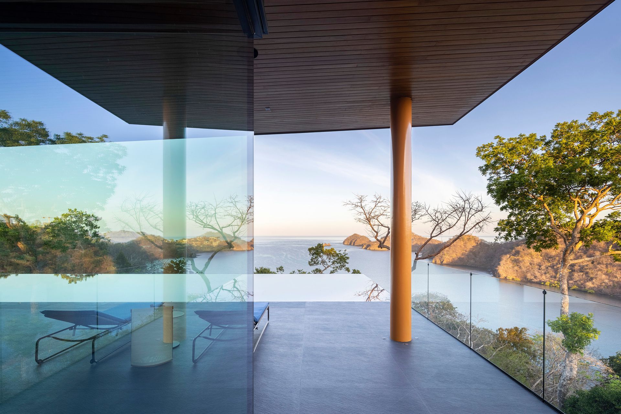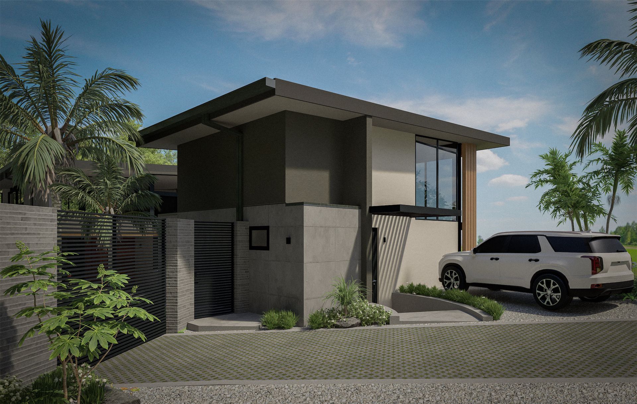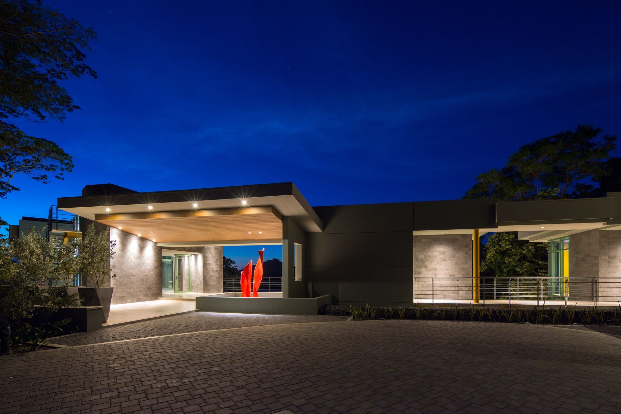Luxury Resort by SARCO Architects in Dominican Republic
Sarco Architects in Dominican Republic – Sarco announces work on new Luxury Residential Resort project in Dominican Republic
Sarco Architects is proud to announce our selection as the architectural firm in charge of the architectural design, and general master plan coordinator on the Cap Limon project, for the renowned Lifestyle Holidays Vacation Club resorts.
Sarco Architects in Dominican Republic
Sarco Architects started working on the project in march of this year. We have now completed the schematic design stage for the first phase of the resort. The first phase will feature design of a mix of product from smaller 2-bedroom bungalows to large 6-bedroom luxury estate residences. We have also included design for 3-story slid-back 3-bedroom residences, designed to adapt to varying sloping terrain conditions.
Sarco Architects is also in charge of general coordination for the project’s Master Plan, working with Landscape Architecture and Land Planning firm TPA and bringing in the experience and expertise of Bryan Carlson Landscape & Planning. Sarco Architects selected TPA and Mr. Carlson as a partners of choice for the needed team effort for a truly cohesive resort project.
The overall Master Plan includes approximately 175 residential units, plus many primary and secondary amenity buildings to provide services, entertainment, and food and beverage locations for the resort guests.
Luxury Club Residences by Sarco Architects in Dominican Republic
Sarco Architects have created a total of six home types for the Cap Limon project. All models are intended to be high-end luxury residences. We have created designs that are geared to take advantage of specific access and views configurations present in the natural land. Some of the homes are upside-down designs with upper level access and sites that drop down sharply from the roadside. Some of the homes have lower level access, but views available back over the access road. For these sites we have created a home design that is also inverted, where the main social areas and swimming pool are in the upper level above. The natural topography in the Cap Limon project provides steep elevated hillsides in short distance from the oceanfront, allowing for amazing ocean views.
Planned on over 350 acres of land, Cap Limon will feature over 170 residences, and an array of amenities for entertainment, activities, welcome buildings, beach club, main spa, and several sports facilities located through the project’s neighborhoods. We have included the concept of a village core that will house the main common areas for guests such as pools, kids play areas, and several restaurants. The village core leads the guests through a tropical plaza concept out to the beautiful golden sands of the 800-meter beach.
Primary Resort Buildings by Sarco Architects in Dominican Republic
Sarco Architects Costa Rica is already working on the design for the project’s first VIP Club Restaurant building for phase one of the project.
The building will house the reception for the Estate Residence guests along with the location of the project’s first fine dining restaurant and bar, along with additional VIP-level areas. The design makes extensive use of glass curtain walls under the playful shapes of the sinuous rooflines, perched atop trunk-like groups of columns that support the roof covers. Transparency is a key element in the design, providing guests with a connection with nature and the dense trees and jungle-like setting that surrounds the project.
We are currently working on preparing our International Property Awards competition entry with the Cap Limon project. As previous three-time award winners at the International Property Awards, it would be an honor to be considered worthy of a design award again, now for a new project category and in a new international location. At Sarco Architects Costa Rica we have taken the Cap Limon project very close to heart and are working to our best capacity to make Cap Limon a truly one of a kind luxury club residences resort.
Sarco Architects Costa Rica will continue to provide project updates with our new designs for the Cap Limon luxury vacation residences resort, by Lifestyle Holidays Vacation Club.
