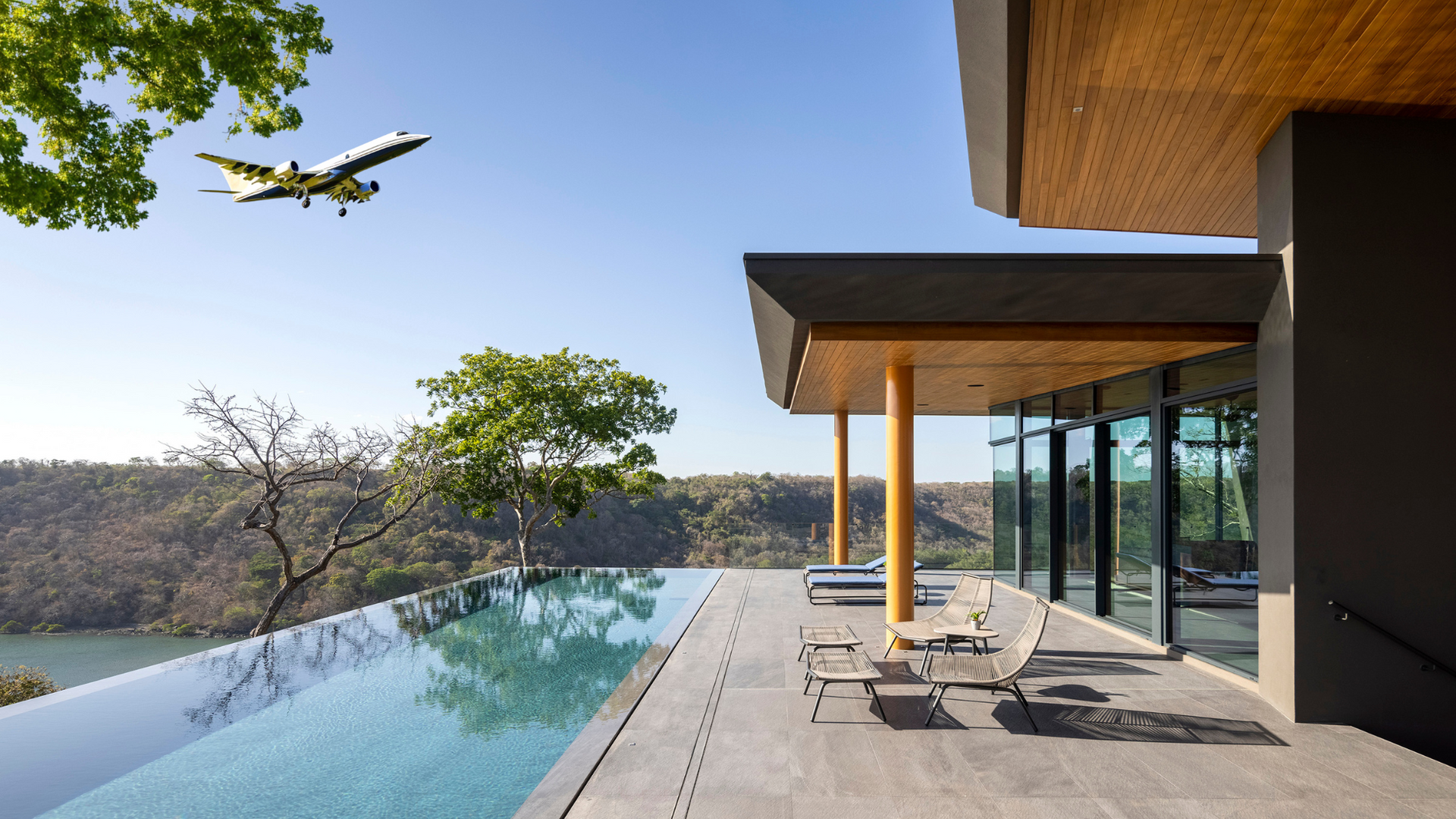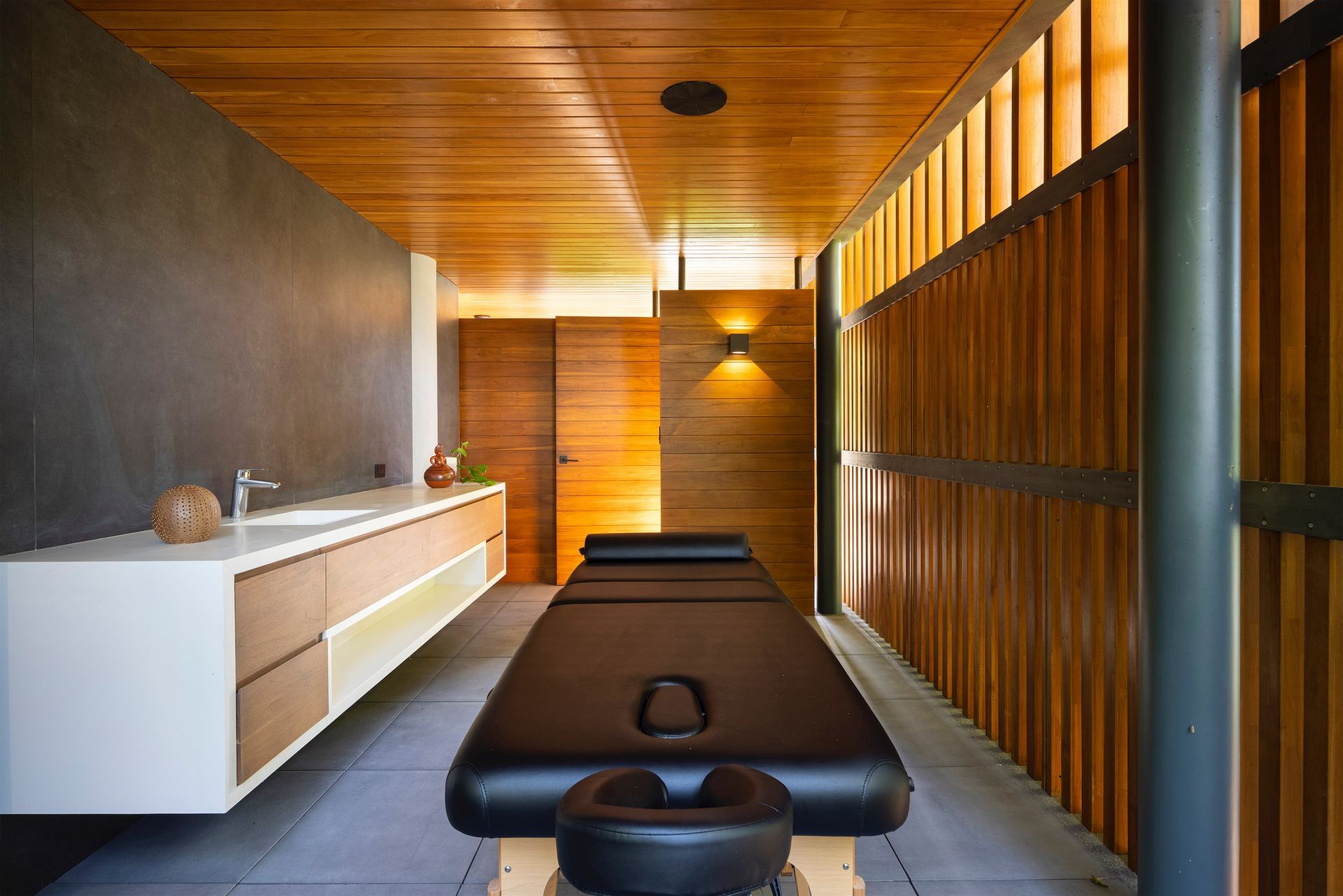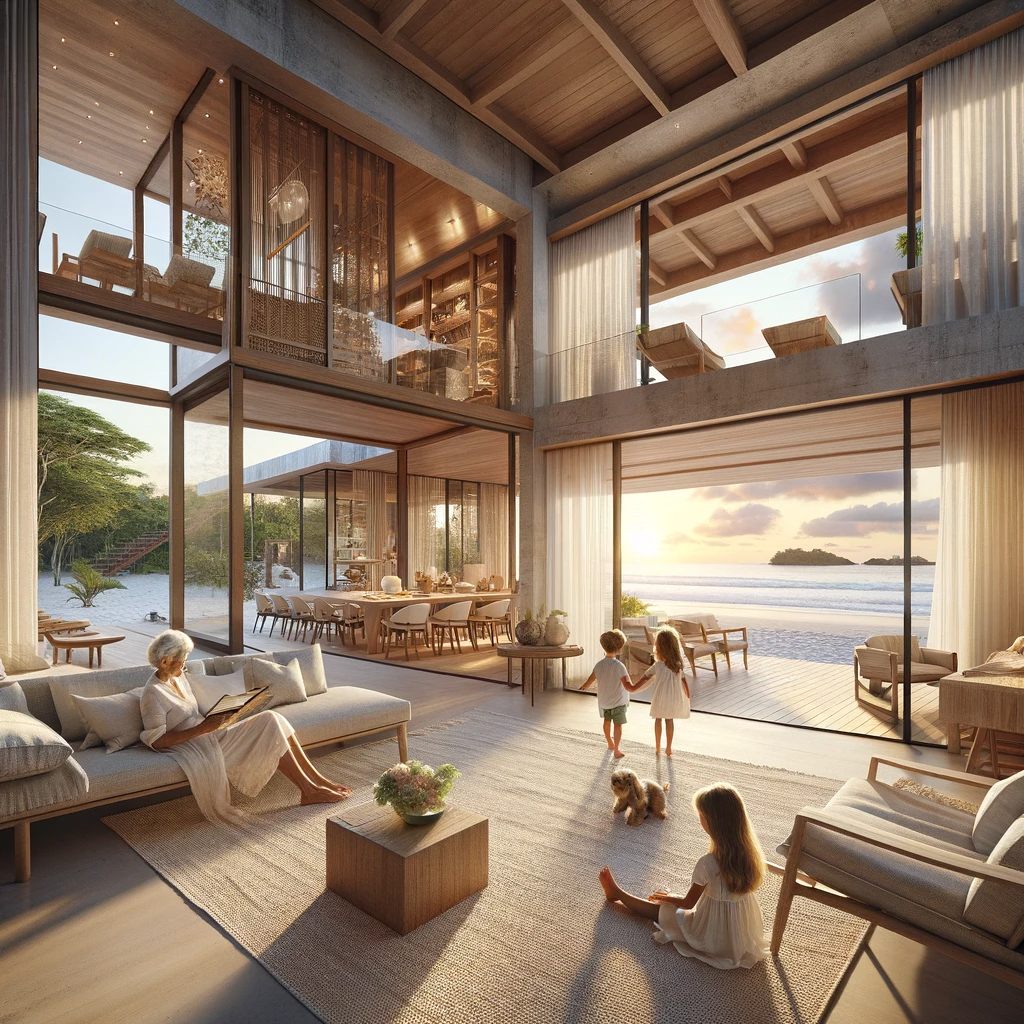Casa Magayon: Tropical Modern Luxury Home in Costa Rica
Casa Magayon: Tropical Modern Luxury Home in Costa Rica
When Ruediger and Maryann came to Costa Rica, they didn’t want to leave. Ruediger is from Austria, Maryann from the Philippines. Yet they are very much New Yorkers. Always on the move, they wanted a special vacation home where they could take a break from time to time. He’s very busy in the financial sector. We worked together as they traveled to New York, Shanghai, and London … and built this tropical modern luxury home in Costa Rica with only four in-person visits from the clients. All other communication was done remotely. It’s truly a testament to the power of technology.
My team integrated additional tech tools for communication, with a dedicated web-based hub with our clients. We’d upload 3D models with updates on the design: the level of detail is incredible, down to every single tile in the bathroom. Ruediger and Maryann downloaded the model on their iPhones, and even while traveling across the Atlantic, he messaged me, “I’m here somewhere over Greenland … and I love it — approved.”
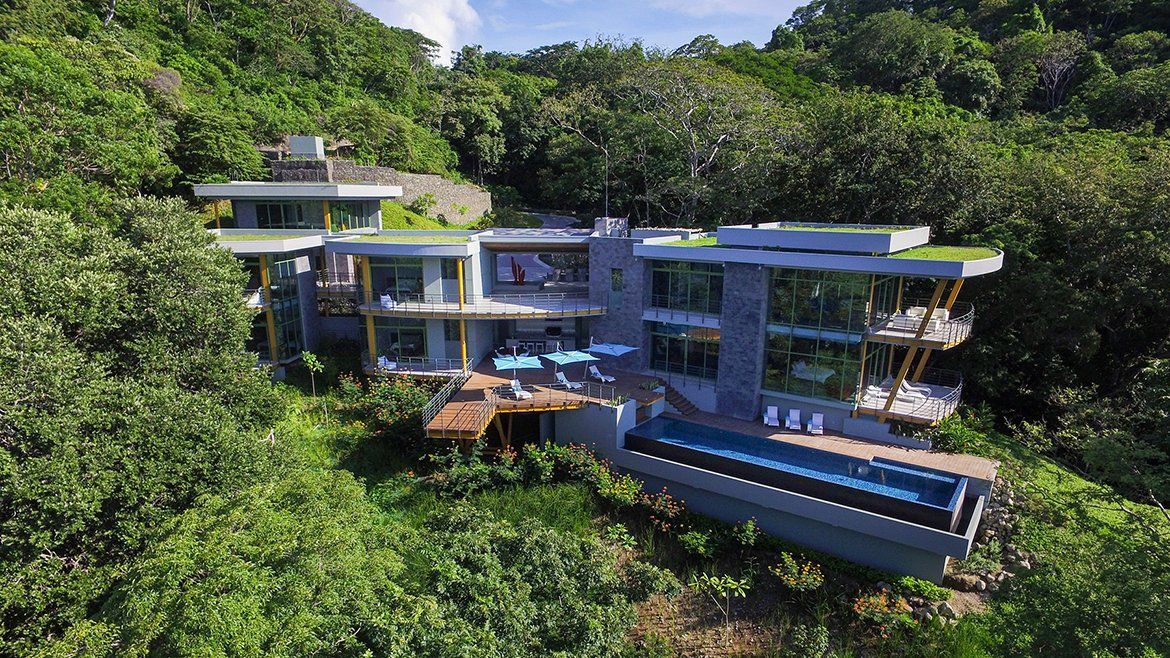
The home is both designed and built by us, a great example of our full design-build spread of services. Now, every project has its challenges. The first challenge here was a difficult site. That’s where our integration of 3D modeling was a key component, in being able to design a home that works with the shape of the land. The property had a sharp 20-meter drop between the road front and a small linear ridge in an east-west direction that was selected as the location for the main social spaces and private master suite wing, and the rest of the house was laid out to follow the natural shape of the land as it turned into a hillside at about 45 degrees to the ridge.
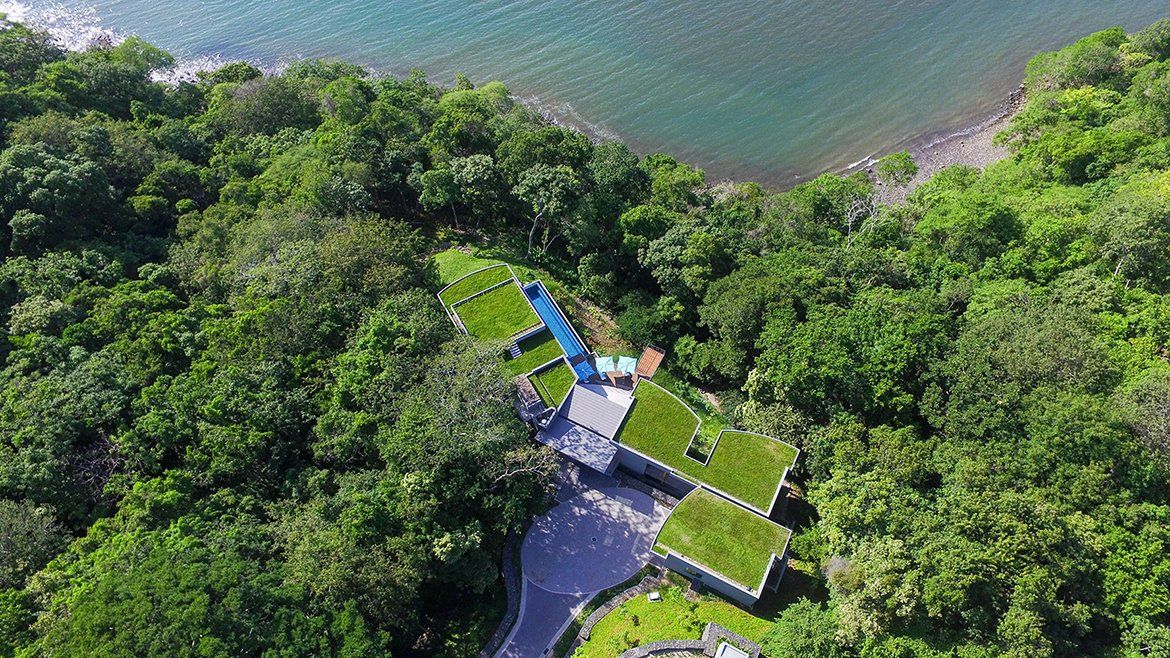
The entire shape of the home seems as though it grew out of the land. I like to work with nature, not against it. When I see a natural mountain, I do everything in my power not to touch it. Let me perch something naturally on top it, I think. Let’s not just get a backhoe.
For this tropical modern luxury home in Costa Rica, we worked with the terrain and represented the design to the clients in such a way that they could understand it. Relaying decisions to clients, even in-person, can be difficult … but the 3D and live interactive models are such a great tool for reviewing design options with the client, getting feedback and later on communicating every detail to the building team.
At the same time, we worked within design guidelines set by the resort — the country’s top high end resort, Peninsula Papagayo Luxury Resort in Guanacaste. Every project needs to pass the standards of the approval board. The structure’s maximum height was a topic of discussion during many meetings. They posed an interesting question: “When we see this hillside sloping down there, where do you measure from?” First, they rejected the project because they were just looking at drawings. But then we showed them in 3D, which replicates the shape of the terrain. They saw what I saw in my mind’s eye, and approved us on the spot.
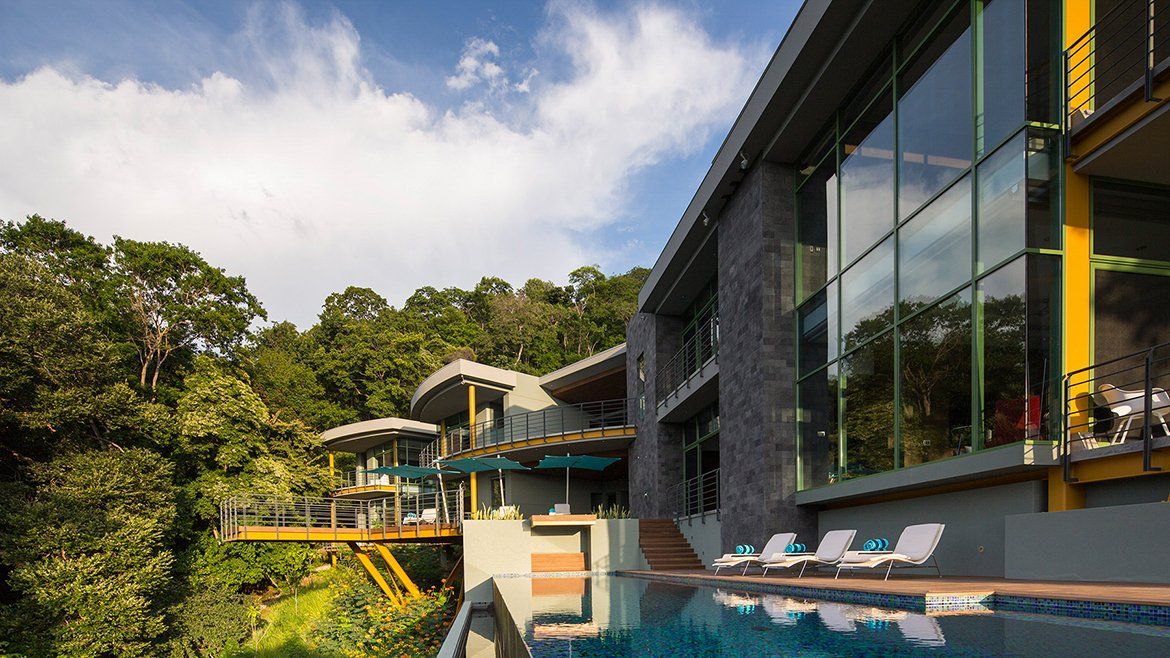
Ruediger and Maryann wanted enough room for the whole family. They have three children, one at the time was ready to go off to college and the others still in high school. Now, the eldest is working with his dad’s company and thinking about getting married. The home, as planned, will expand for wives and grandchildren. Our approach has a strong sustainability element: the modular glass cubes of the home work beautifully with their request, as they wanted this house to be flexible.
When it’s just the two of them, the entire guest wing is in shut down mode; they only enjoy the master suite, the outdoor space and pool. We also added a media room on top of the garage, which includes an overflow sleeping space. They tell me that the house has slept 19 people, in its 4 guest suites. In one guest bathroom, tiles reflect in the mirror and in the tempered glass sliding door; the high gloss white tile becomes a mirror as well and reflects the outdoors in. It’s completely open to the view of this jungle. Whereas a typical bathroom would be tucked away at the back of the house, this bathroom becomes one with nature.
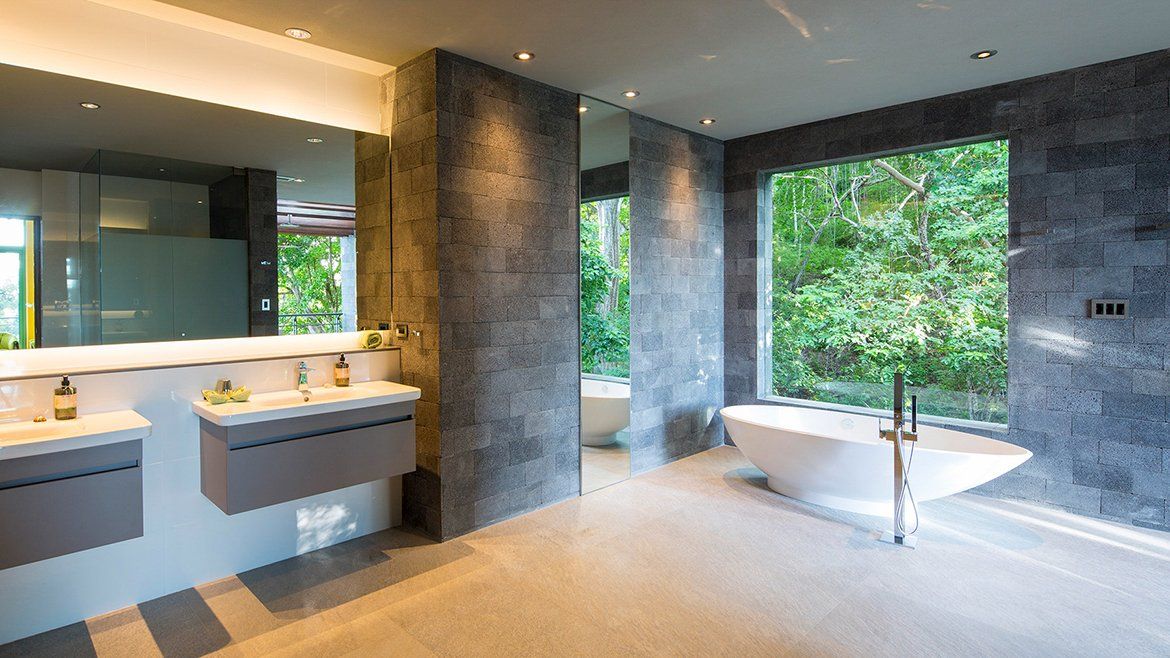
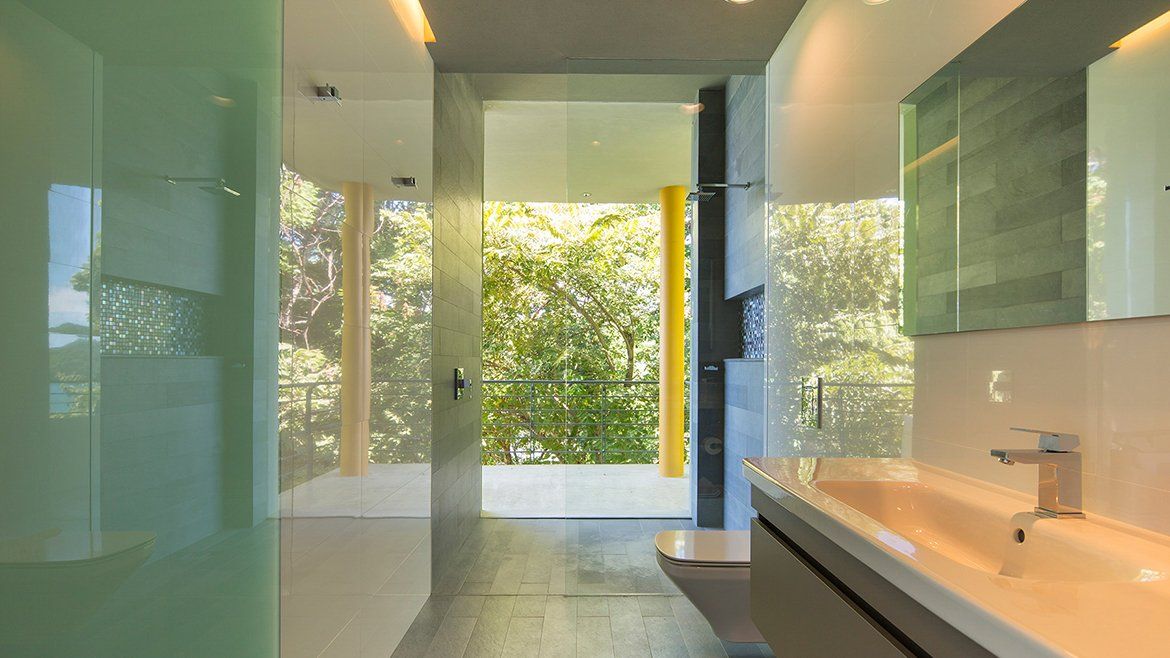
A few years later, the clients still invite us over to stay over at the house. Rudy says, “Hey, whenever you’re here, don’t book a hotel, stay with us!” I walk up to the entrance and see the steel art piece we created, some scrap metal turned into a feature element that greets all their guests. The exterior features natural grey lava stone walls, echoing the natural surroundings, with a two-tone palette of cool grey and olive-grey stucco walls. This contrasts with the large glass cubes’ green framing and burnt-ochre exposed steel structure … a material palette that blends beautifully with the jungle around it.
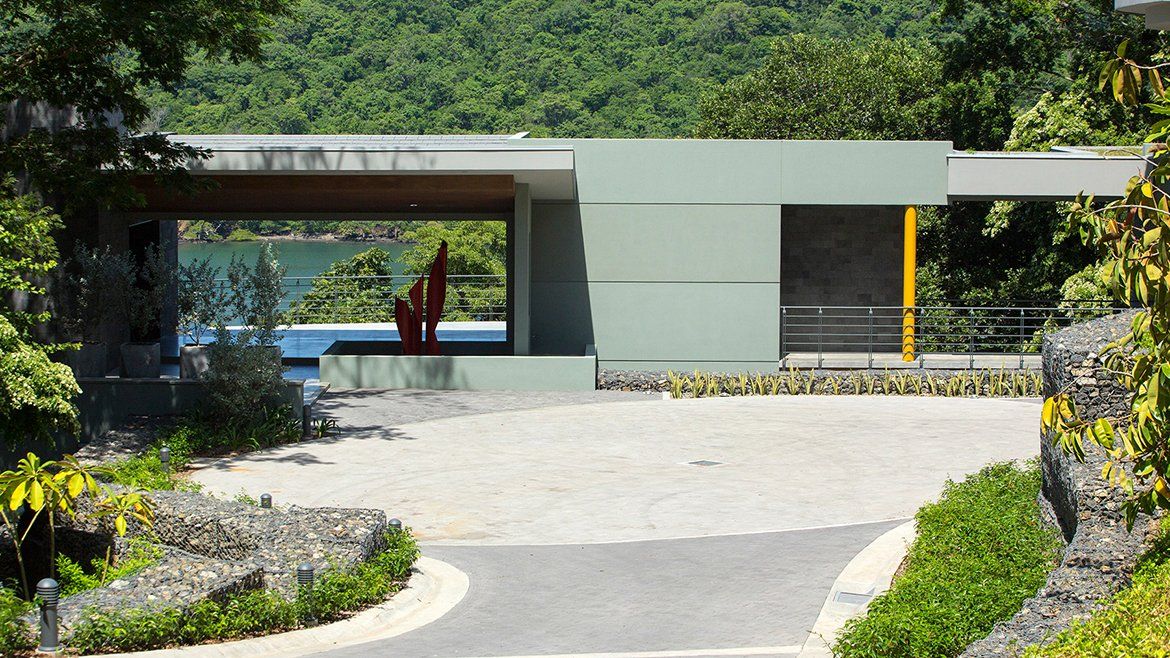
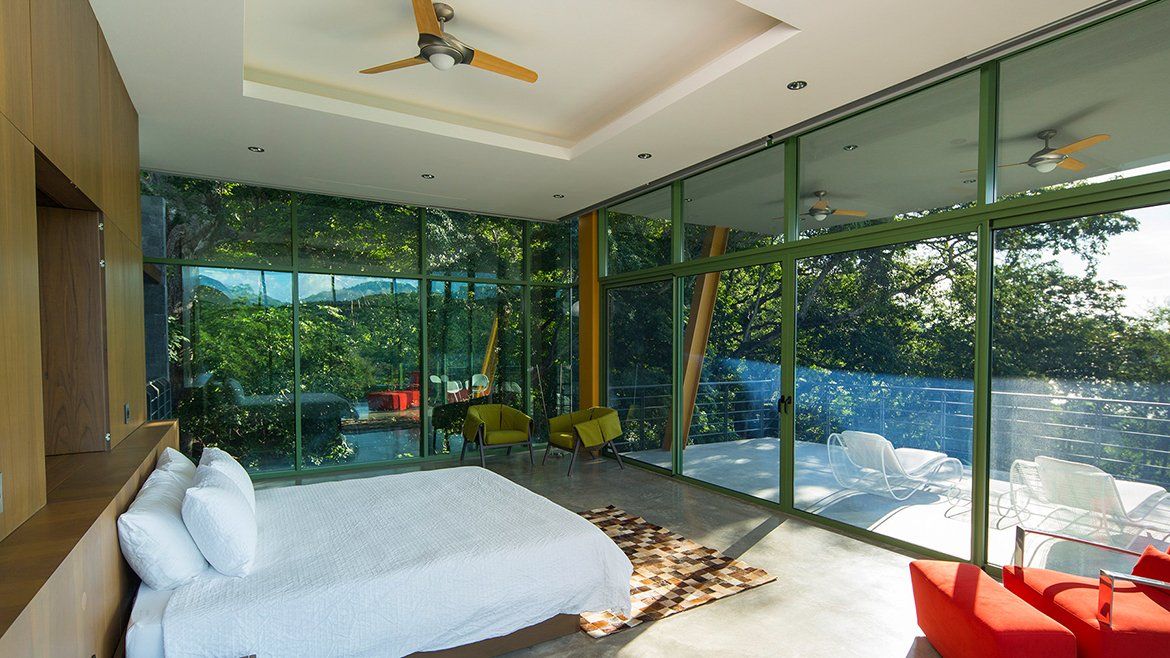
The main social wing of the home is designed as a large open plan, and also welcomes natural inspiration. The glossy-white frameless glass in the kitchen reflects the ocean view off the cabinets. It’s truly magical to have breakfast in the early morning in their dining space. Because of the orientation, the sun lights up the island and shadows play in the light — absolutely stunning.
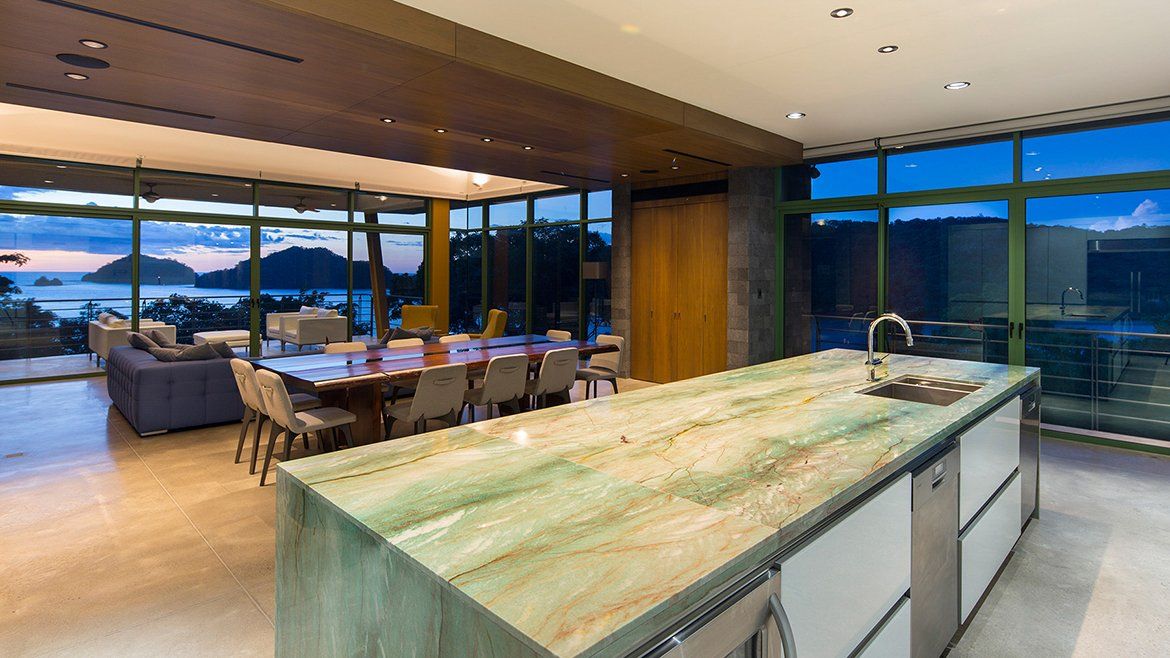
Seeing it complete, and then being able to stay in the house as a guest is such an honor. The clients also use it as a vacation rental. Many of our homes, including this, are available for rental on Luxury Retreats: https://www.luxuryretreats.com/vacation-rentals/central-america/costa-rica/papagayo/magayon-122047
My firm is building a new project now at the same resort. We’re in constant communication about all details on the project with the owners through our online project hub, sending them updates on the 3D model and doing video conferencing along the way. The clients have become comfortable with our process. They’ve only made a couple trips to see this project so far… by now they thought they’d make many more. They’ve let me know, “Hey, you’re on top of this.”
Casa Magayon earned the “5-Star Best Architecture Single Residence Costa Rica 2016-2017” award by the International Property Awards ( www.propertyawards.net ).
Graphisoft’s architectural design software developers also showcased the project on their international website as case study of advanced application of Building Information Modeling.
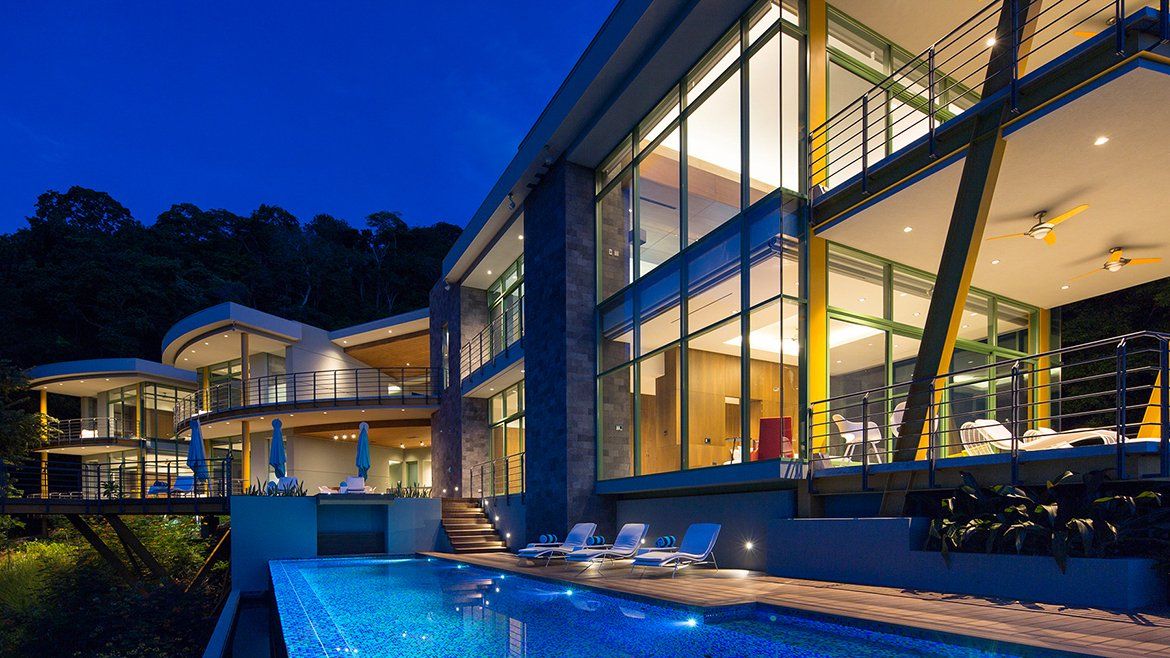
Read more and see additional images of Casa Magayon in our project portfolio.
SARCO Architects Costa Rica
+506 2283 4107
In the U.S. +1 646 712 9299
info@sarco-cr.com
11501, San Pedro, Montes de Oca, San José, Costa Rica
™ The SARCO System is a trademark of SARCO Architects
Website design by Archmark
