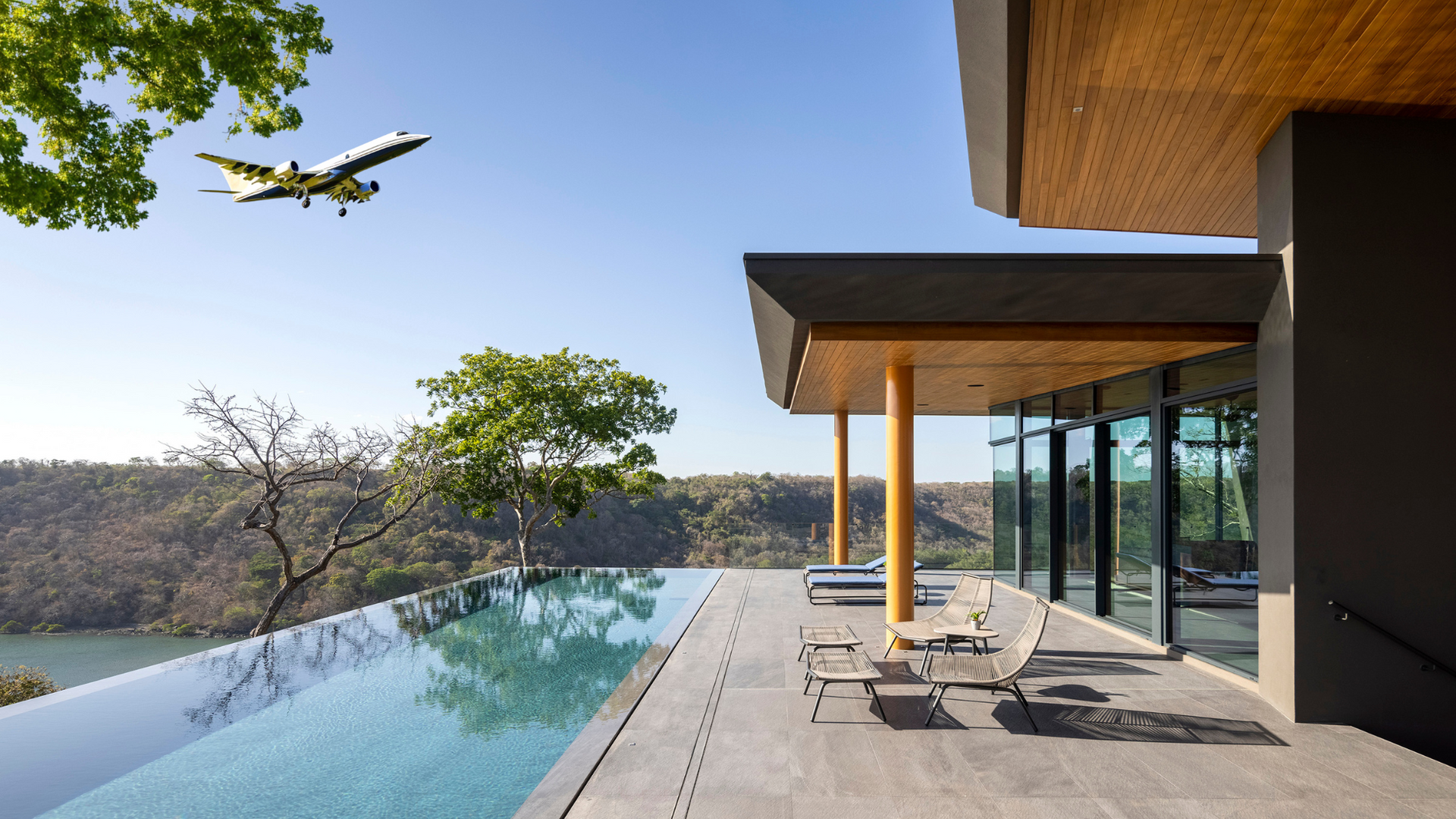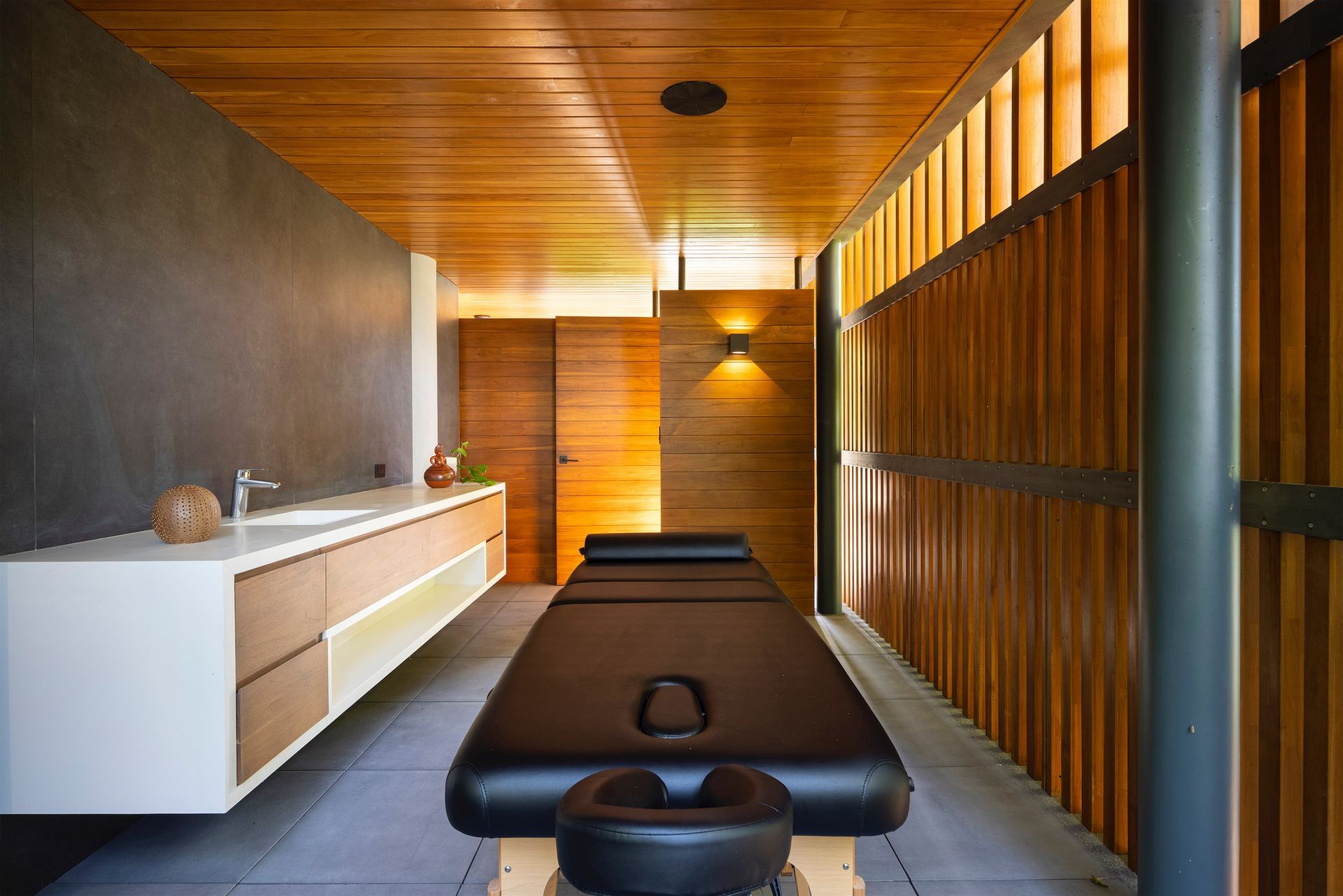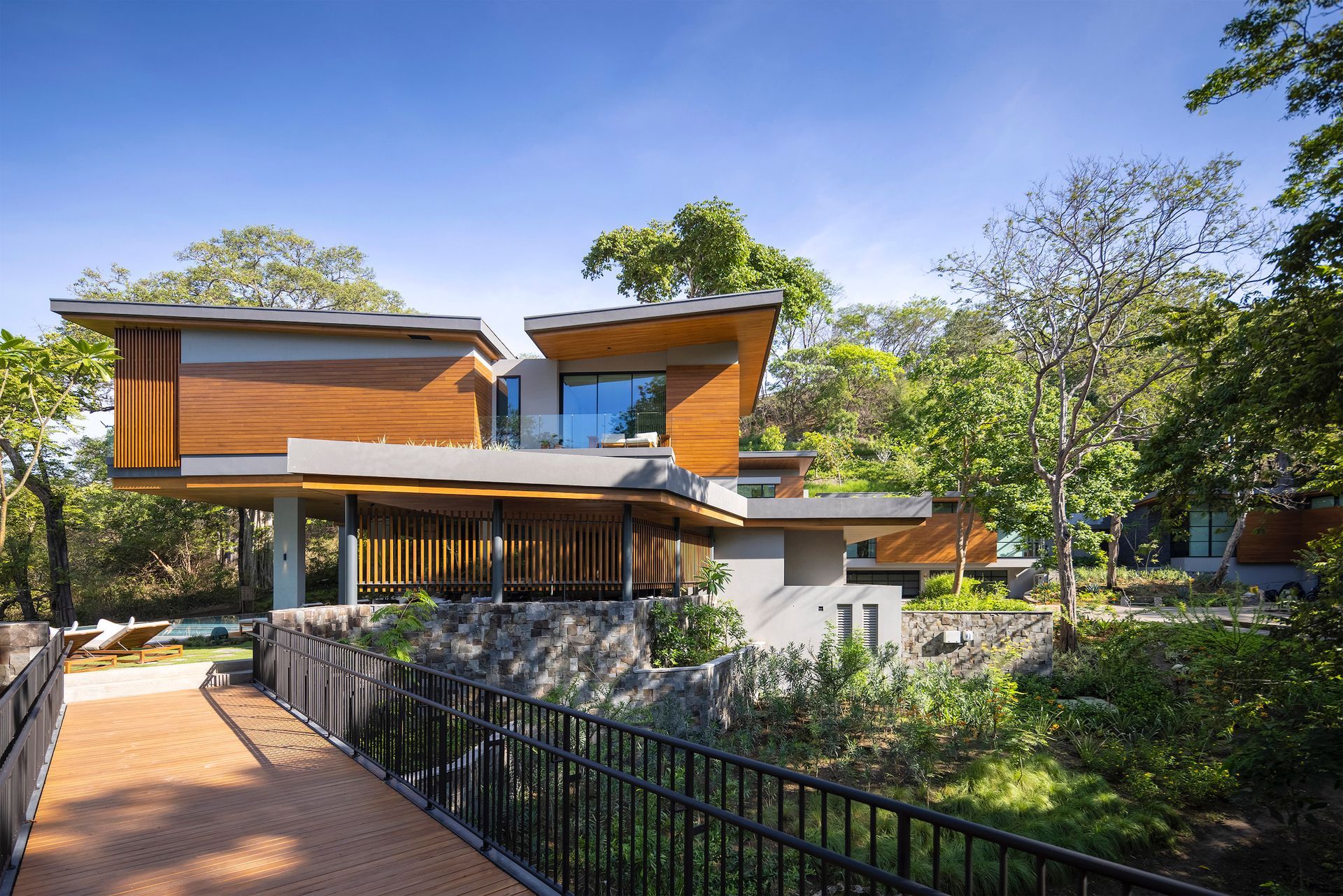Building a Home for Multiple Generations: Discover the True Potential of Multigenerational Living
Are you dreaming of a custom home that not only serves you now, it can also grow with you in the future? How about a space where both children and grandparents can feel at home, without compromising privacy, comfort, or the joy of shared experiences?
This is what multigenerational, or ‘multi-gen’ homes are all about. It’s a balancing act of personal space and family bonding. In places like Costa Rica, where families often spend long vacations or settle permanently, having a luxury home that meets everyone's needs is essential.
But can multigenerational living work for every family? And what design considerations are necessary to live in multigenerational homes successfully?
Our team of architects is here to help you find out.
A Rising Trend: Understanding Multigenerational Living
After declining in earlier decades, Pew Research Center states that multigenerational living has grown steadily in the U.S. since the 1970s. In fact, in 2021, the share of the U.S. population living in multigenerational households was already at 18% (Pew Research). And we see this trend as U.S. residents look to build family homes in Costa Rica.
Is multigenerational living just a trend influenced by aging populations, finances, and changing family dynamics? Or has it become a preferred way of life for many modern families as the number of multigenerational households continues to increase?
Let’s consider just some of the benefits associated with multigenerational living:
- Strengthened family bonds:
Spending time together under one roof promotes stronger family ties with increased opportunities for shared experiences and enhanced relationships across generations.
- Flexible living arrangements:
Multigenerational homes are designed to adapt to different life stages. They offer flexibility in terms of space usage, allowing for adjustments as the family grows or as needs change over time.
- Cognitive health benefits:
The interactions between different generations in a multigenerational household can have a positive effect on cognitive health, particularly for older adults. After all, engaging with younger family members helps keep minds active and stimulated!
- Child care convenience:
Multigenerational living offers built-in support for child care. Grandparents can play an active role in the upbringing of grandchildren, creating a support system that benefits both the younger and older generations.
Design Considerations: Planning for Multiple Generations
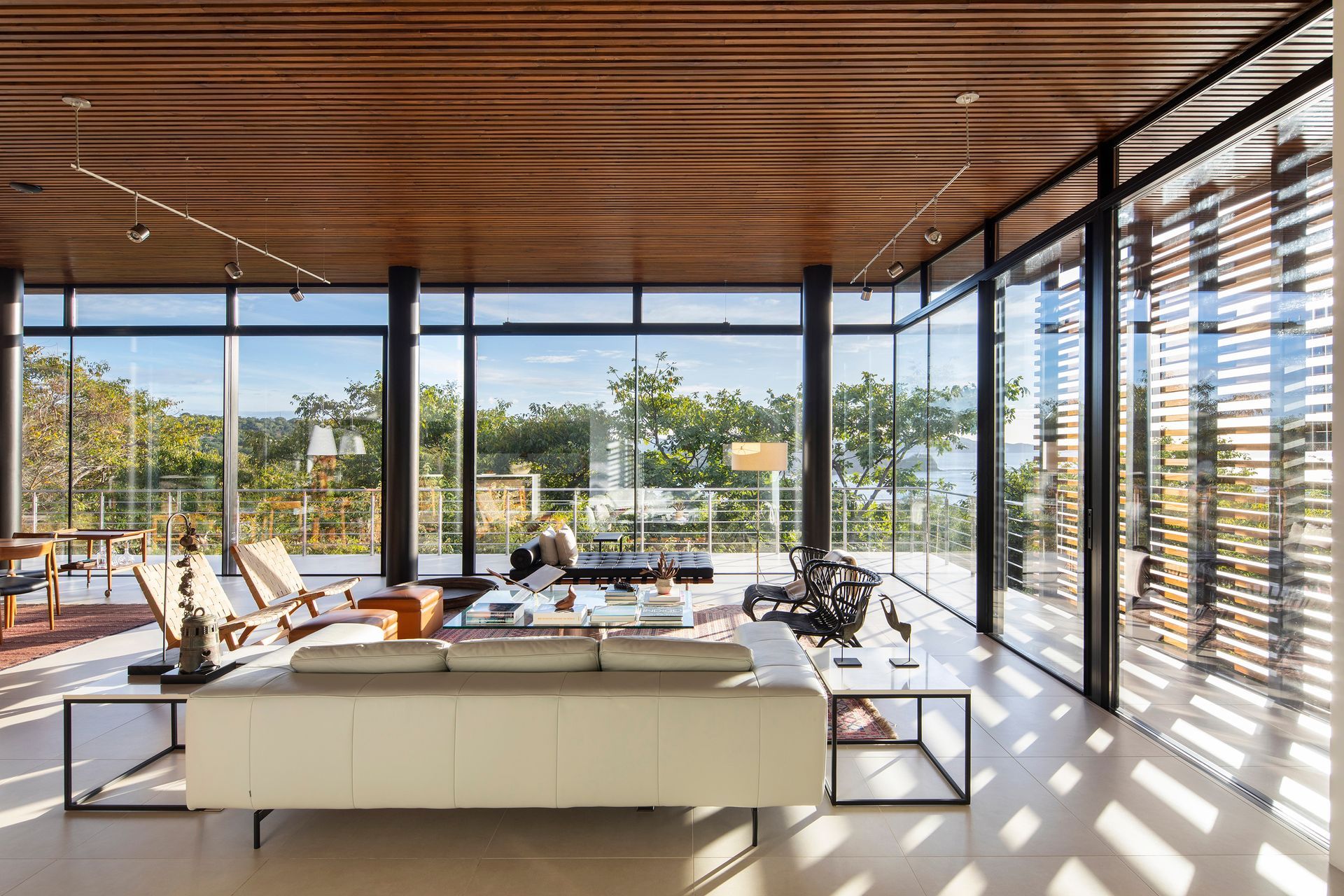
Offering lush landscapes and that highly-sought after “Pura Vida” lifestyle, it’s no wonder multigenerational homes in Costa Rica are becoming more popular.
But, what design factors should families consider when designing a multigenerational home or vacation property in Costa Rica?
While multigenerational vacation homes and permanent residences might require a
slightly different design approach, in general, the design discussions you and your architect will need to prioritize include:
Private & shared spaces
In the planning phase, you and your architect should clearly define private spaces for each generation and also prioritize shared areas that promote family interactions. This balance is crucial for giving each individual family member a chance to detach from the main household, without being completely separate.
Flexible floor plans
Early discussions about spaces that can adapt to different family structures and sizes are also essential for you and your design team. Flexible floor plans will help you accommodate the changing needs of a multigenerational household as family members grow or require different living arrangements.
Accessibility features
Don’t forget to consider the needs of all family members, including older adults. Design features like wider doorways, ramps, and accessible bathrooms can enhance the overall accessibility and comfort of the home. For larger residences, and considering our typical steep terrain conditions, this may also include an elevator or other means of vertical movement for older adults.
Separate living units
For permanent residences, think about incorporating separate living units within the same structure. This can provide autonomy for different generations while still creating a sense of togetherness.
The Art of Effective Design: Balancing Space & Privacy
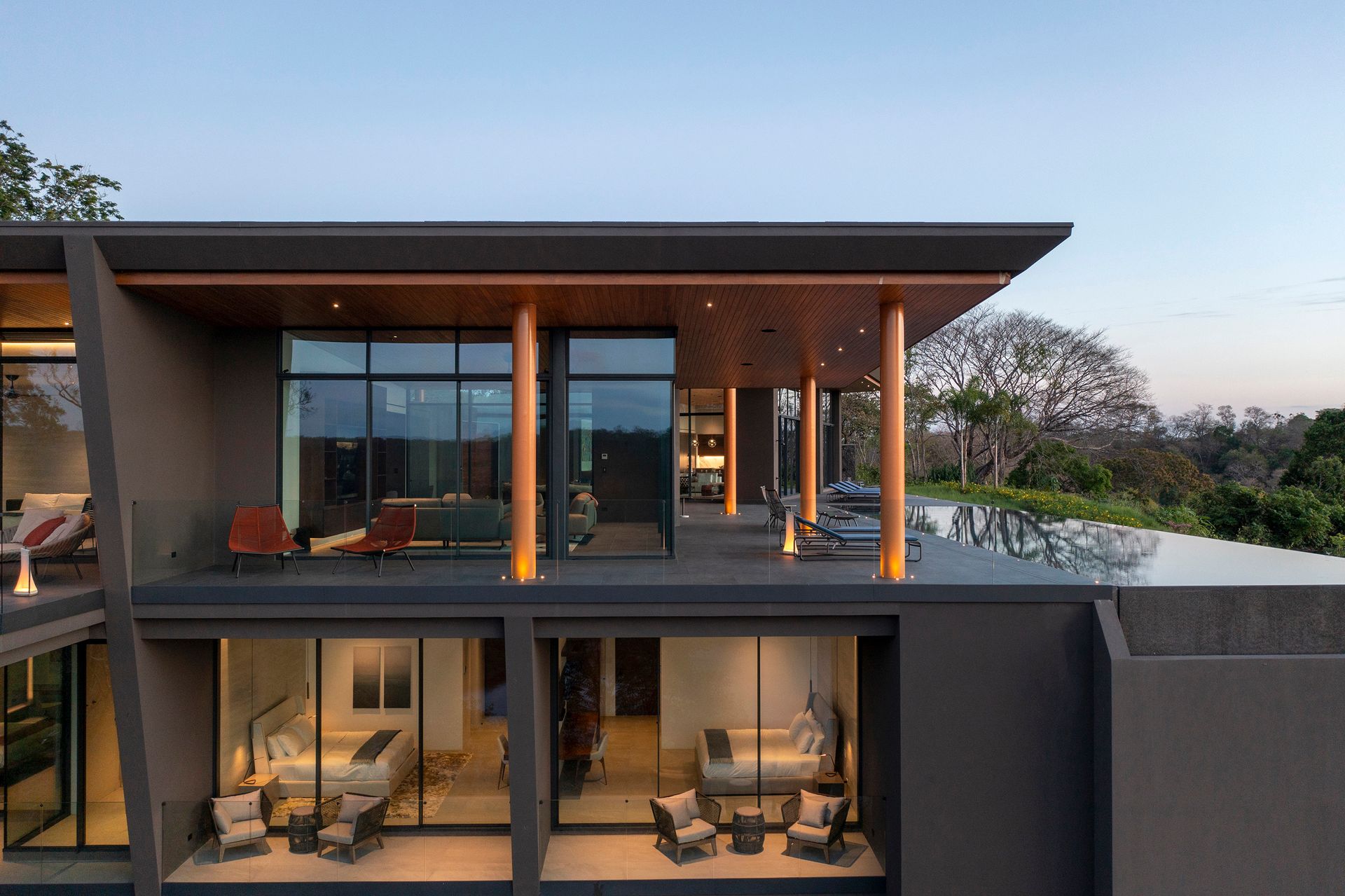
As mentioned, having clearly-defined spaces is an essential part of any multigenerational home’s design. But how can you strike the right balance between private retreats and shared areas?
With the right team of architects, you can ensure each family member has access to their own private sanctuary, while also maintaining the charm of communal areas.
Here’s how your architect might make it happen:
- Separate wings or floors: Your architect might suggest designating specific wings or floors for different generations. This can create a sense of autonomy for an adult, child, or grandparent — while still offering shared common areas.
- Individual living units:
Consider creating individual living units within the main structure. For many Costa Rican homeowners, the inclusion of an ‘in-law suite’ with a separate entrance, kitchen, and living space tops the list for ensuring all adults living in the home have their own self-sufficient area.
- Shared central spaces:
A spacious living room, a communal kitchen, or an outdoor patio can serve as the heart of the home, without feeling crowded.
- Outdoor retreats:
A skilled architect plans outdoor spaces, including balconies, gardens, or porches, providing perfect escapes for individuals or smaller groups. Given Costa Rica's reputation for extravagant outdoor living, it's wise to hire a local architect who deeply appreciates the country's natural beauty.
- Flexible room design:
Embrace the luxury of adaptable spaces by incorporating custom, design-forward
partition walls or
sliding doors, enabling a seamless transformation between privacy and openness. This approach to flexible room design ensures a dynamic living environment that caters to multiple generations.
- Designated quiet zones:
Particularly important in a multigenerational setting that includes remote workers, students, or family members who enjoy quiet time, your architect might suggest adding “quiet zones” to your home where individuals can focus on work, study, or relaxation.
Perfecting Designs: Achieving Luxury in a Shared Space
Contrary to popular belief, living in a multigenerational household isn’t about financial constraints; it’s a choice for families seeking a richer, more connected family life.
While financial benefits can certainly play a role for some, the true appeal of multigenerational living lies in the shared experiences and convenience of caregiving, with a caregiver often residing in the household instead of outside the home.
A big problem families face when designing their shared space is sharing their feelings of luxury.
To solve this problem, your architect might suggest:
- High-end finishes:
From flooring to countertops, choosing high-quality materials adds a touch of sophistication to the entire home.
- Private retreats with a view:
Designing private spaces – like personal lounges or ‘tree house’ type spaces – can bring an element of tranquility and luxury to a home.
- Smart home integration:
Implementing smart home technology like automated lighting, climate control, and security systems can add a modern and luxurious touch to your shared living space, enhancing both comfort and convenience.
- Wellness amenities: Integrating wellness amenities, like a swimming pool, spa-like bathroom, or a home gym, can give family members an opportunity to indulge in self-care within the comfort of their multigenerational home.
- Customized storage solutions:
Well-designed storage can add to the functionality of shared spaces, while maintaining an organized and luxurious feel.
- Bar area: Creating a dedicated bar area for entertaining guests and family members can be a luxurious addition for adult family members to enjoy.
- Home office spaces:
Integrating well-designed home office spaces for remote work or personal pursuits can ensure that each family member has a dedicated area for focused tasks.
- Designated entertainment spaces:
Assigning extra space for a children’s play area, home cinema, or games den can create a fun atmosphere, while ensuring your home remains clutter-free.
Planning for Life: Adapting Homes to Different Life Stages
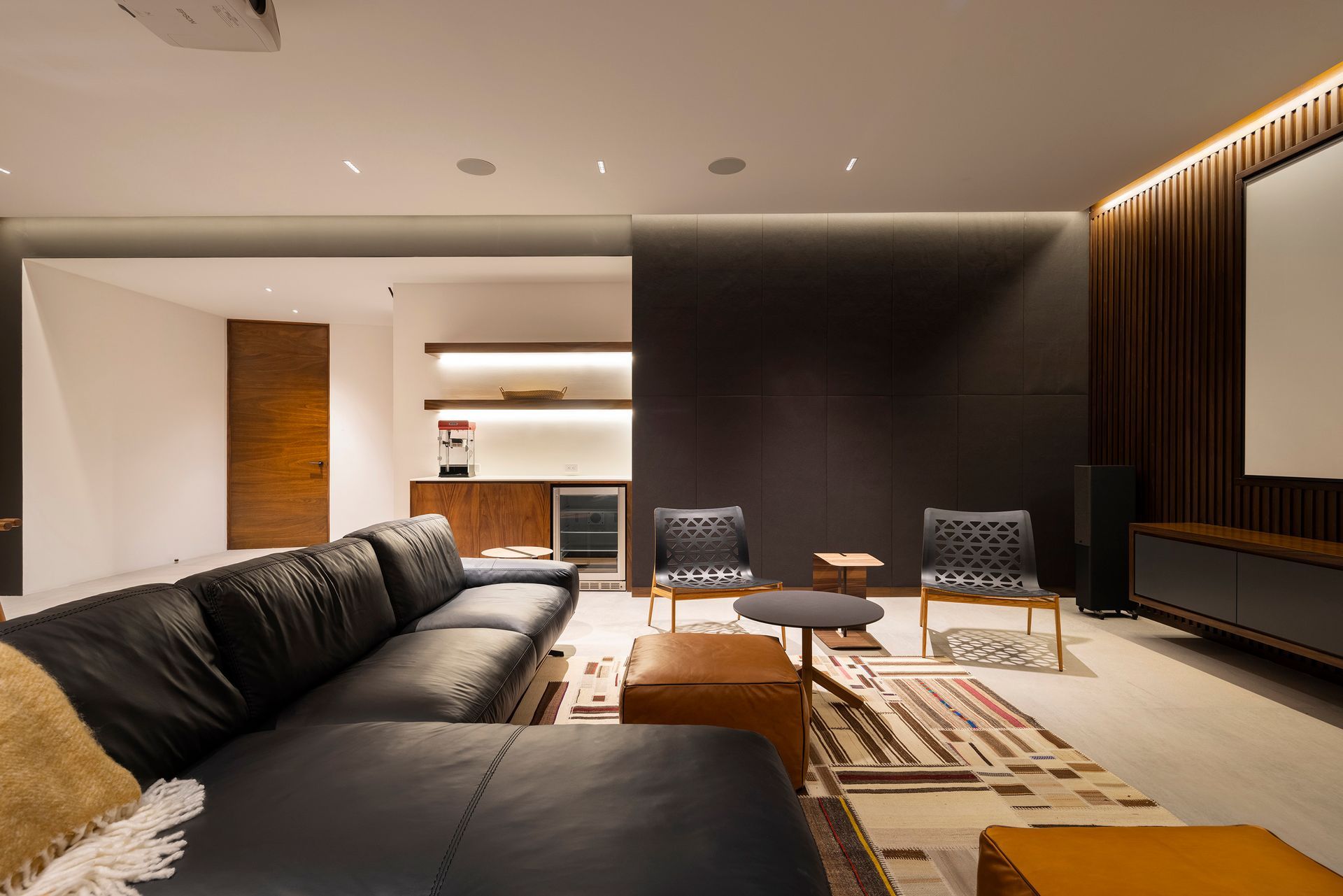
Life is dynamic, and so are the needs of different generations within a family. It’s important to anticipate these changes and create a home that can be adapted to different life stages.
Multigenerational design isn’t limited to just designing a home for you and your in-laws. It can also mean designing a home that follows you through the different stages of life.
To plan a home with flexibility, it's important to discuss openly with your architect about your family and future.
Once your architect understands the dynamics of your home, they may consider the following important points:
- Convertible rooms:
A space that serves as a nursery today might become a home office or a guest room in the future. This is why it’s important to design rooms that can easily transform to meet new needs.
- Accessibility features:
Be sure to plan for the long term by incorporating accessibility features, especially on the main floor. Wider doorways, step-free entrances, and other considerations can make the home comfortable for aging family members.
- Expansion potential: Whether it’s adding extra rooms, creating an accessory dwelling unit, or expanding common areas, having a plan for expansion ensures your home can accommodate a growing family.
- Aging-in-place design:
If you're planning for the future, always design with
aging in place in mind. This might involve adding (or leaving the potential for!) features like adjustable countertops, grab rails, and accessible storage.
- Safety measures:
A safe environment is essential for every stage of life. This includes features like well-lit pathways, soft surfaces, secure railings, and even a lack of sharp edges on countertops or built-in storage.
- Technology integration:
Integrating smart home technology allows for remote monitoring, energy efficiency, and enhanced security. This not only adds a modern touch but also contributes to the adaptability of your home.
- Natural light & ventilation: Incorporating design elements that maximize natural light and ventilation will not only contribute to a pleasant living environment, it also ensures that the home remains bright and airy through different seasons of life.
For this to work, it’s vital that you spend some time thinking about the future. What does your future family look like? What does your retirement look like? What kinds of activities could you see yourself doing as you age? What living arrangement would you prefer as you age?
Tip: When it comes to
where you want to live, multigenerational home environments will only work in locations all family members can feel comfortable. Consider local schools, access to hospitals, and other multi-generational amenities in your area.
Inspired by Costa Rica: Blending Modern & Natural Design
Building a multigenerational home in Costa Rica isn’t just about creating a functional living space, it’s about immersing your family in the natural beauty of this tropical paradise.
And the best part? Costa Rica’s beauty is something every generation of your family can appreciate and benefit from — with no limitations.
Here are some examples of how architects can help you incorporate your Costa Rican surroundings into your new or existing home:
- Open living spaces:
Large windows, sliding glass doors, or even entire glass walls can help connect your indoor living space with the outside landscape, allowing your family to enjoy the tropical environment from inside.
- Natural materials:
Costa Rica offers a rich variety of local materials like hardwoods, bamboo, and stone. Integrating these into your home not only showcases the natural beauty of the region, it also promotes sustainable building practices.
- Outdoor terraces & patios:
Architects can help you create functional and aesthetically pleasing terraces or patios that become extensions of your living space. This allows family members to relax outdoors, surrounded by the beauty of Costa Rica.
- Sustainable design: Embrace eco-friendly design principles by considering concepts like rainwater harvesting, solar panels, or passive cooling techniques. Not only do these features contribute to the sustainability of your home, they also align with Costa Rica’s commitment to environmental conservation.
- Pool and water features:
Whether it’s a swimming pool, a decorative fountain, or a reflecting pond, water features add a touch of tranquility to your property and can be enjoyed by family members of all ages. Pools and reflecting ponds can also passively cool outdoor areas and make them more comfortable.
- Natural light emphasis:
By incorporating design elements like skylights and large windows to your property, you can reduce the need for artificial lighting and enhance the overall ambiance of your home.
- Outdoor entertainment areas: Collaborate on the design of outdoor entertainment spaces like barbecue areas, seating arrangements, or fire pits. These areas can become focal points for family bonding amidst Costa Rica’s natural splendor.
Tip:
If adding a swimming pool or water feature to your home, a reputable architect will be able to offer suggestions about safety measures to ensure your children aren’t at risk.
The Role of an Architect: Designing Multigenerational Home
Before initiating the design phase for your custom multigenerational home in Costa Rica, a top architect will always take the time to understand your family needs as a whole, as well as the distinct requirements of each individual member.
Taking a forward-thinking approach, professional architects will also try to anticipate how your home will evolve as children grow into adults, parents age, and new family members join the household.
But how can you tell if an architect is the right one to build your unique multigenerational home?
Some signs of a great multigenerational home architect include:
- They offer discovery calls & consultations:
One sign of a professional multigenerational home architect is their commitment to understanding your needs. They initiate the design process with discovery calls and consultations, ensuring that every detail is considered before the design phase begins. This thoughtful approach sets the foundation for a home that truly caters to the intricacies of multigenerational living.
- They provide comprehensive design-build services:
Many multigenerational home architects go beyond traditional architectural services by offering
comprehensive design-build services. This means they are involved not only in the design phase but also in the construction, ensuring that the envisioned design is brought to life seamlessly.
- Incorporation of sustainable & energy-efficient practices:
Forward-thinking architects will naturally integrate sustainable and energy-efficient practices into their designs. This not only aligns with industry best practices and sustainability standards, it also contributes to long-term cost savings for the homeowners.
- Use of Interactive Visuals for Remote Collaboration: Great multigenerational home architects adapt to the challenges of remote collaboration by employing interactive visuals. We leverage tools such as virtual whiteboarding, interactive prototypes, and dynamic presentations to effectively communicate and convey design concepts. This approach ensures that you are actively engaged in the design process, regardless of where you are.
- Client-centric approach:
Top
architects tend to prioritize a client-centric approach, valuing open communication and collaboration. They understand that your vision and preferences are central to the design process, and will work closely with you to bring your dreams to life.
SARCO Architects: Nurturing Generations through Exceptional Design
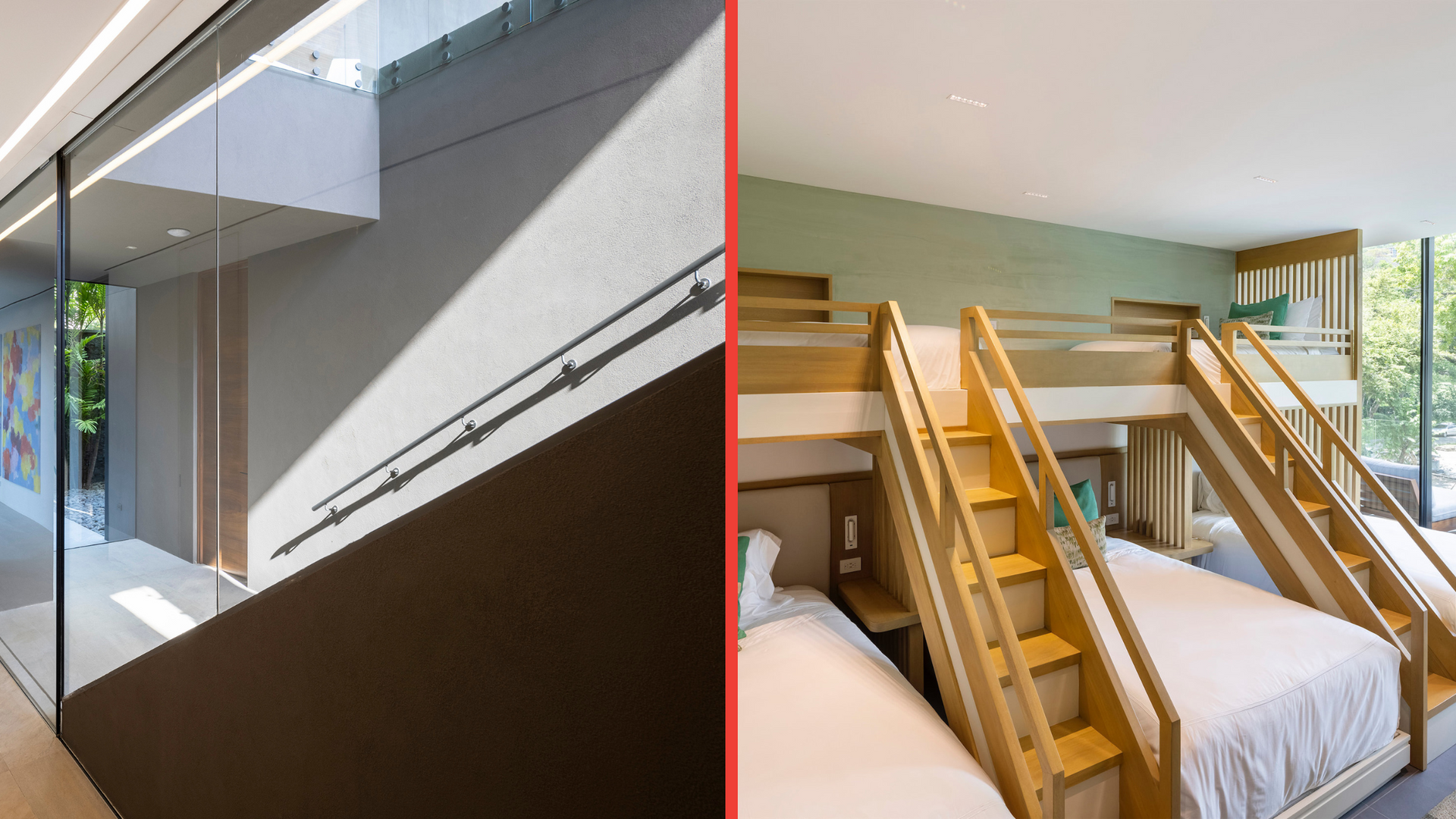
People often opt for multigenerational living to have the best of both worlds: closeness with their loved ones while still maintaining personal space.
As you begin your journey towards building a home for multiple generations, remember, it's not just about building walls— it's about serving the needs of all generations under one roof.
To discover how SARCO Architects can craft a multigenerational masterpiece that reflects your family's unique journey, call 1-646-712-9299 or click
click here to schedule one of our Next Steps Calls.
SARCO Architects Costa Rica
+506 2283 4107
In the U.S. +1 646 712 9299
info@sarco-cr.com
11501, San Pedro, Montes de Oca, San José, Costa Rica
™ The SARCO System is a trademark of SARCO Architects
Website design by Archmark
