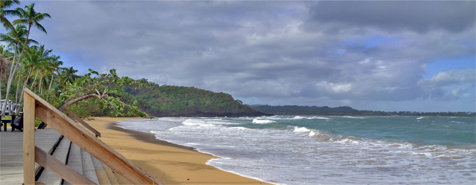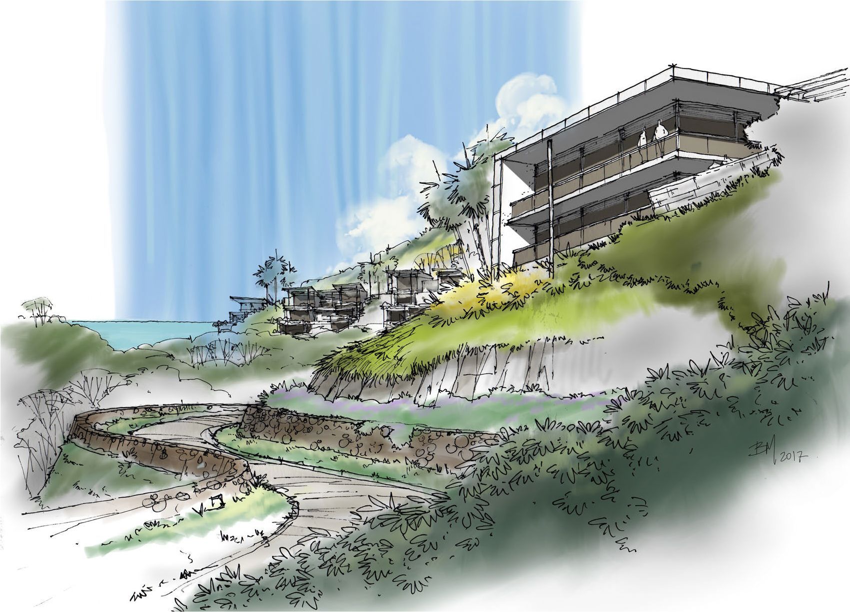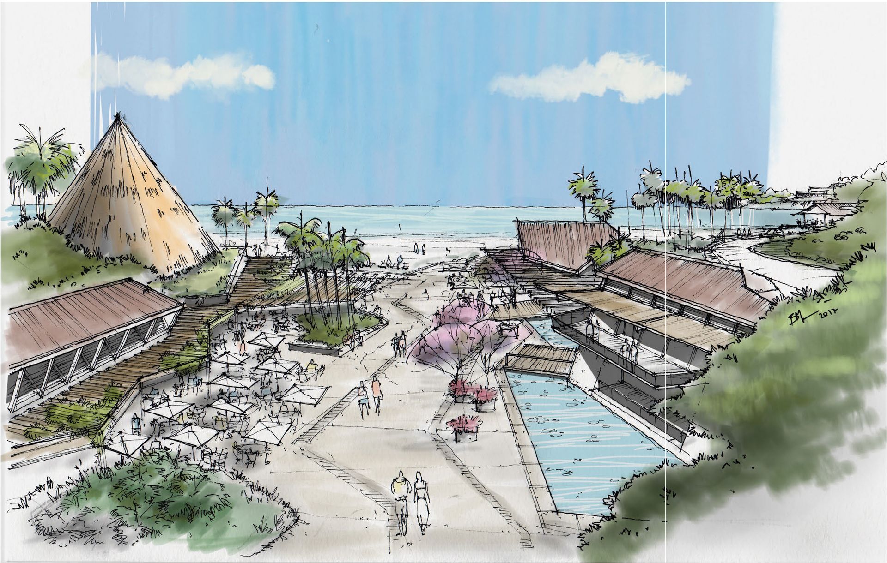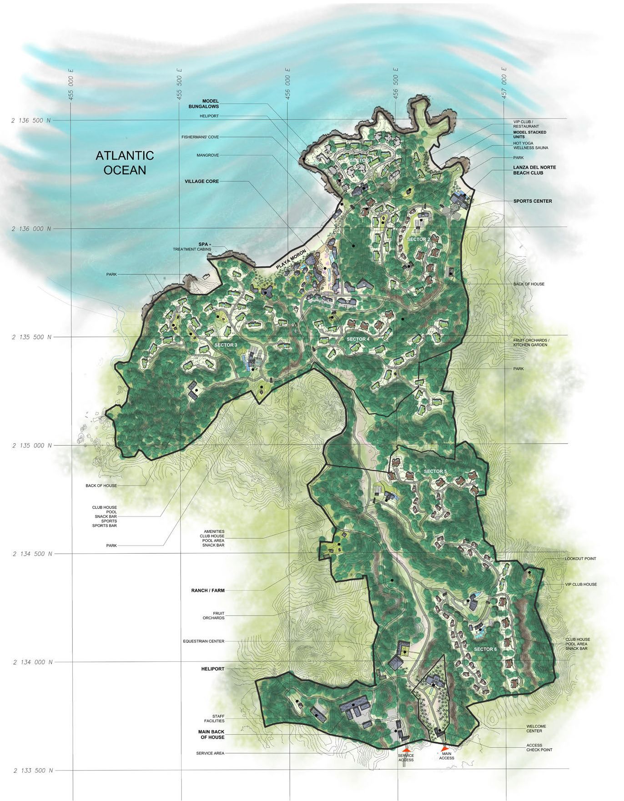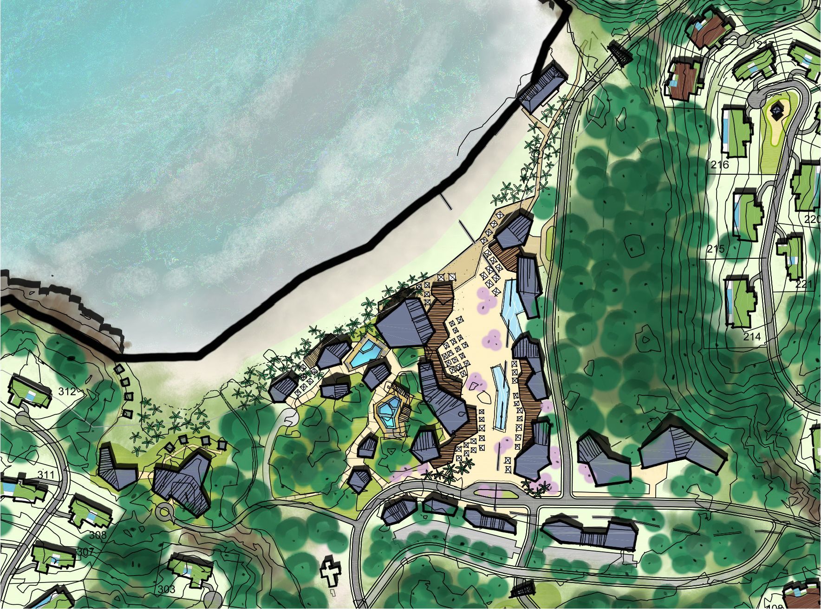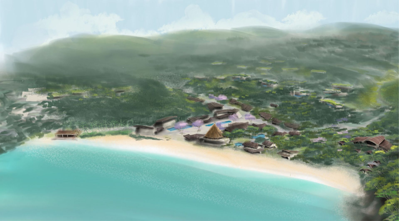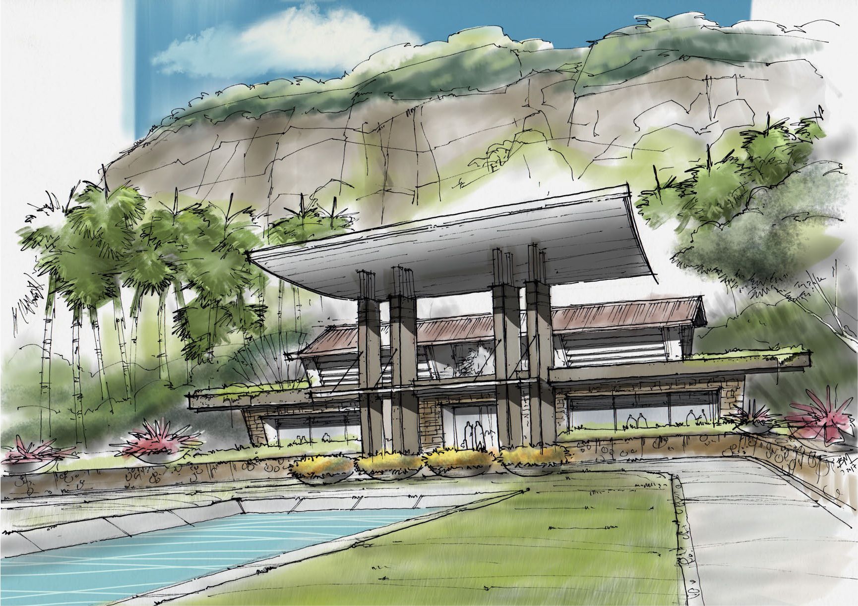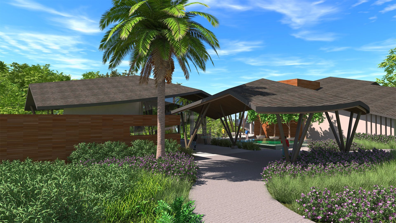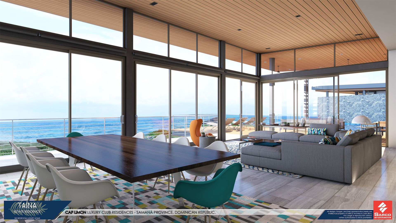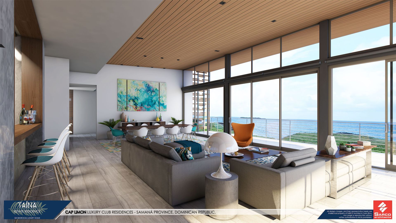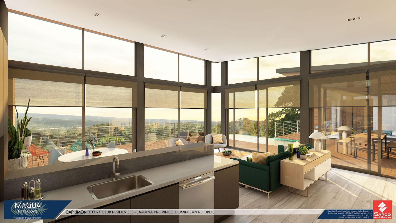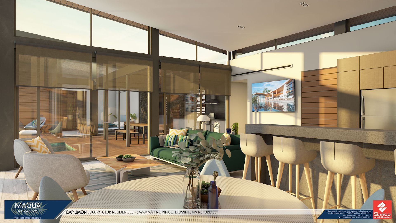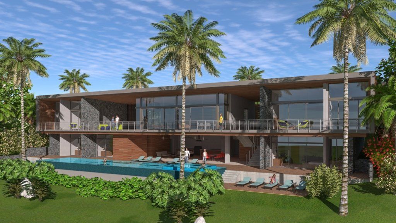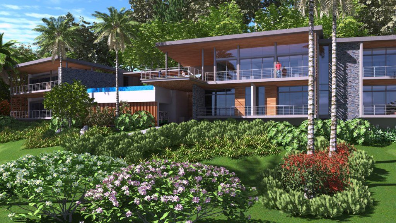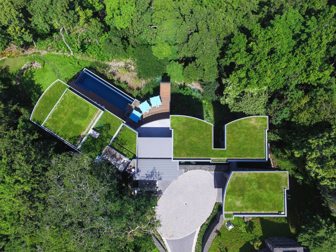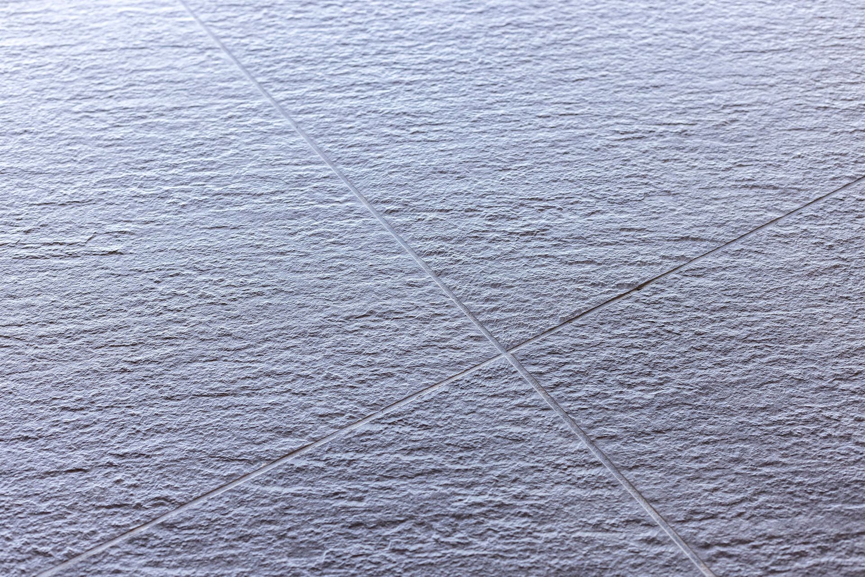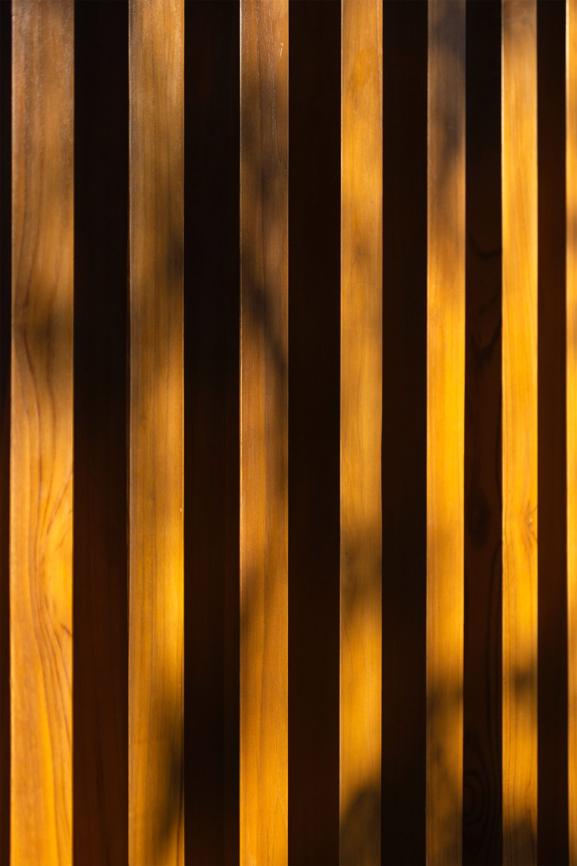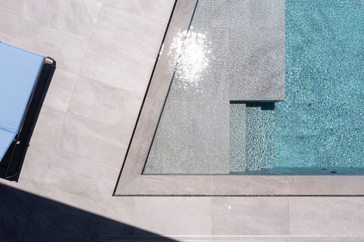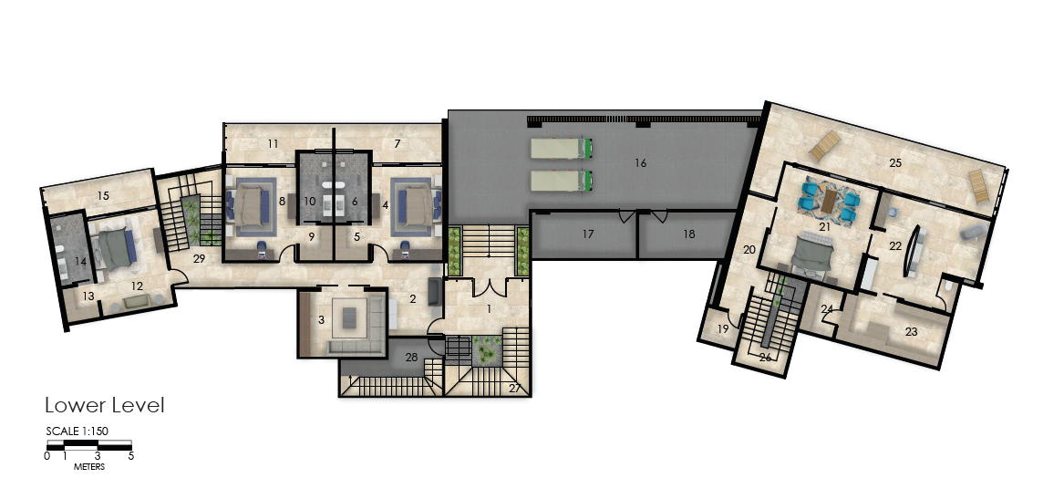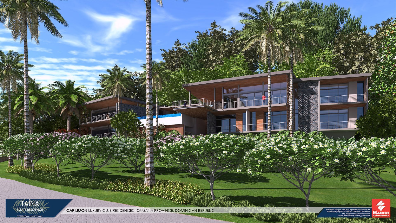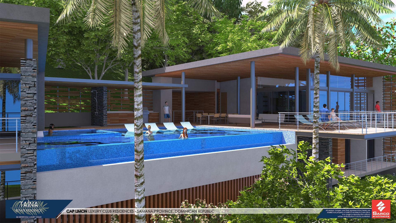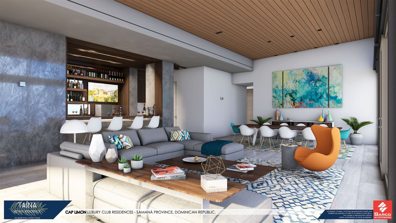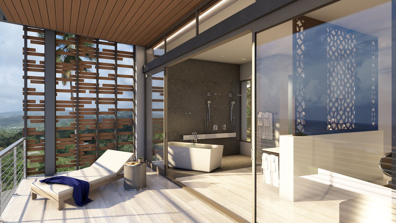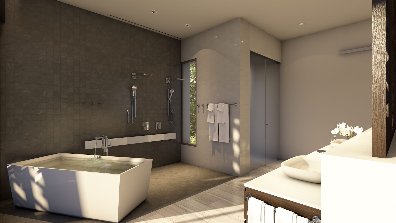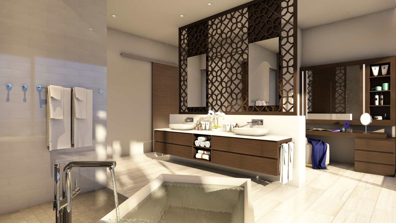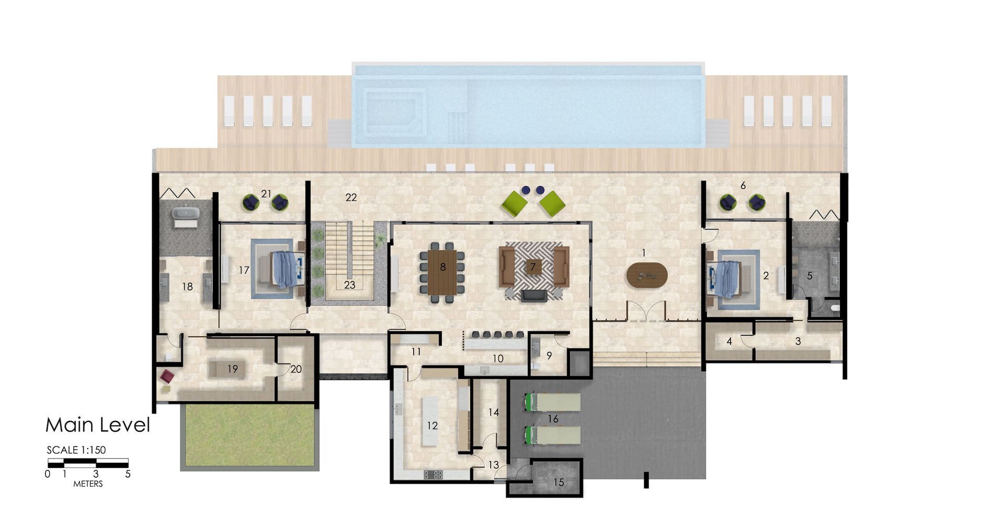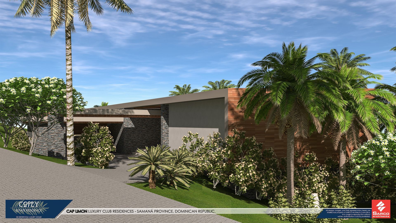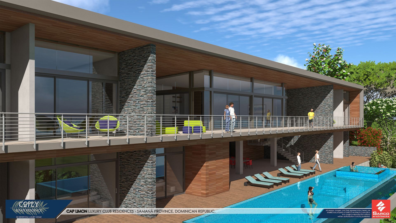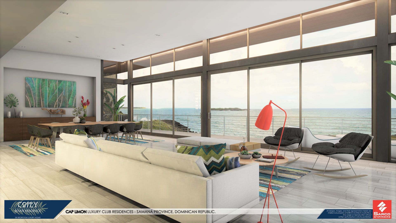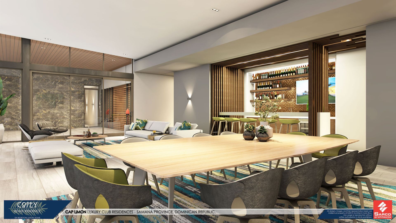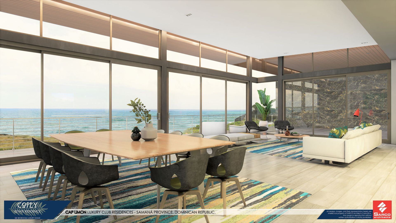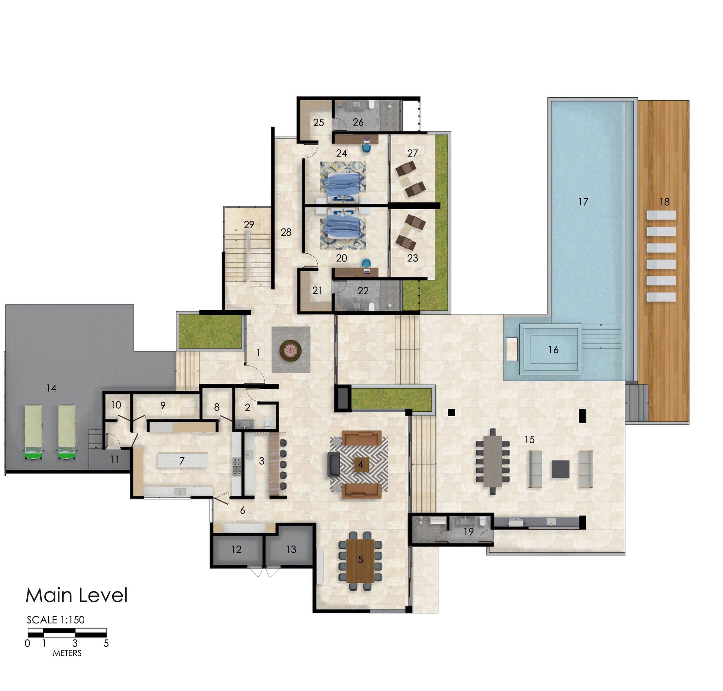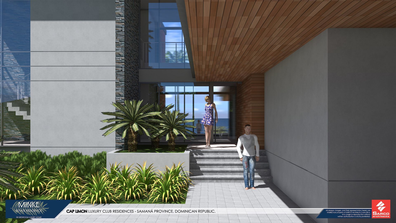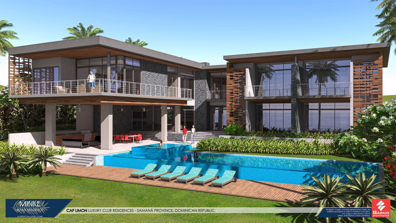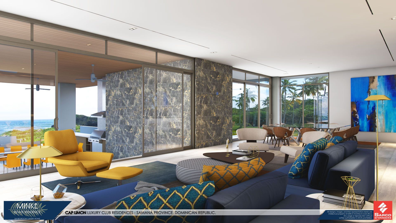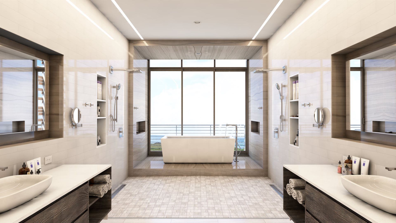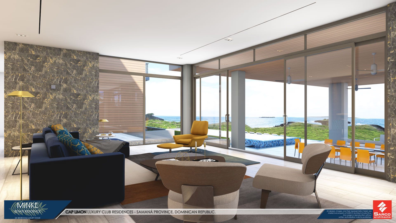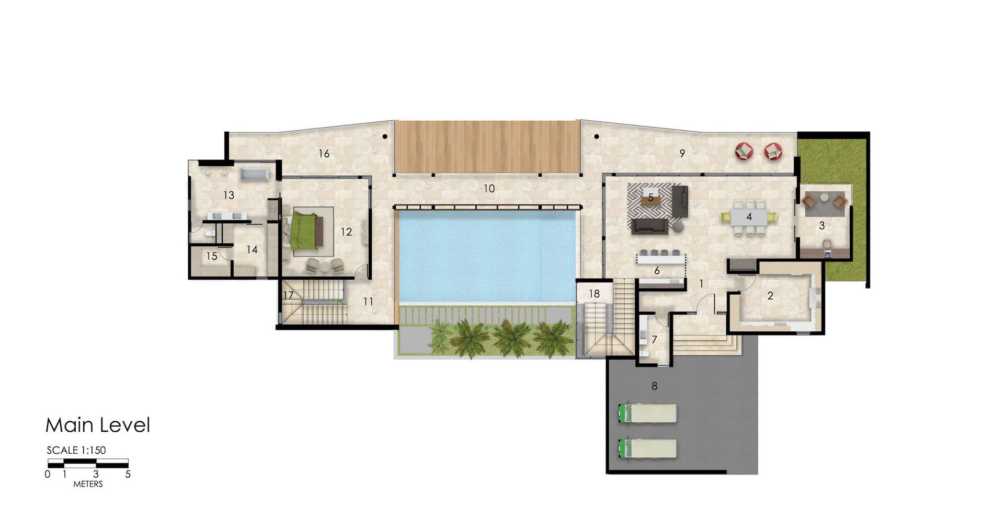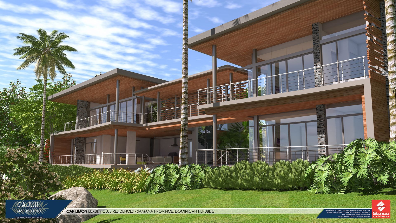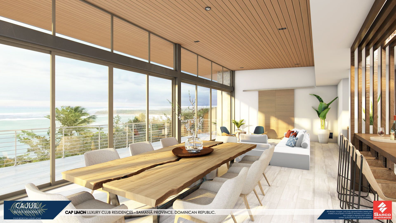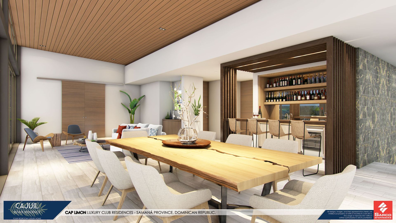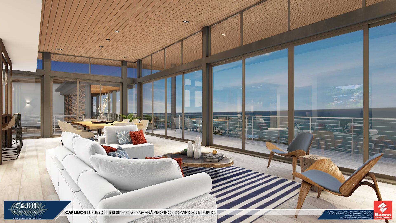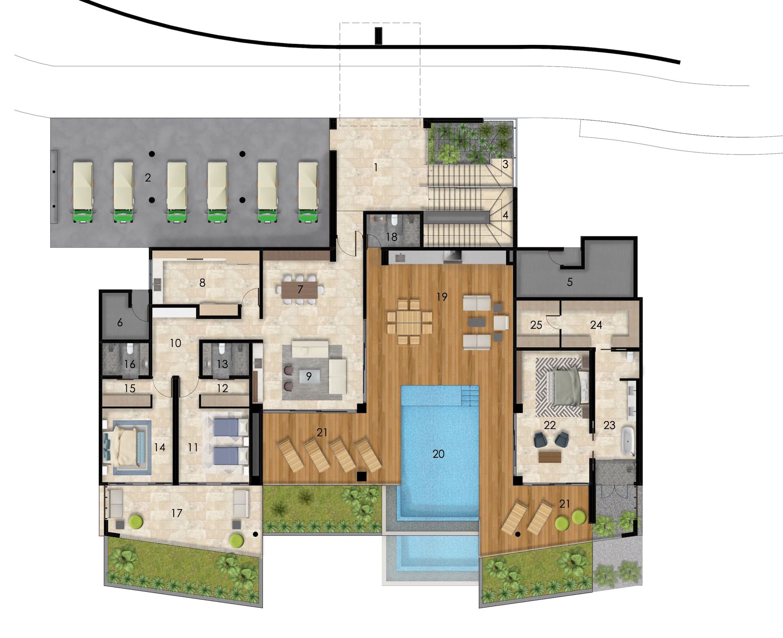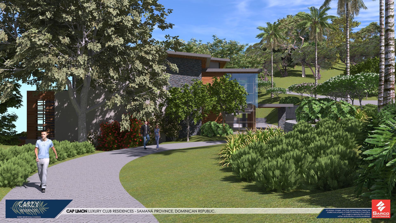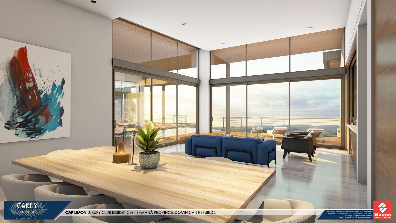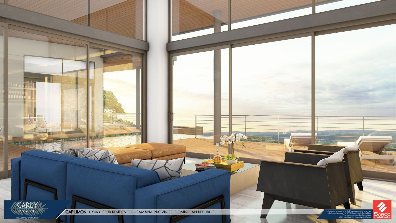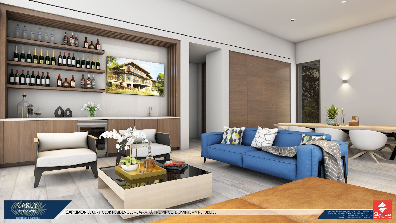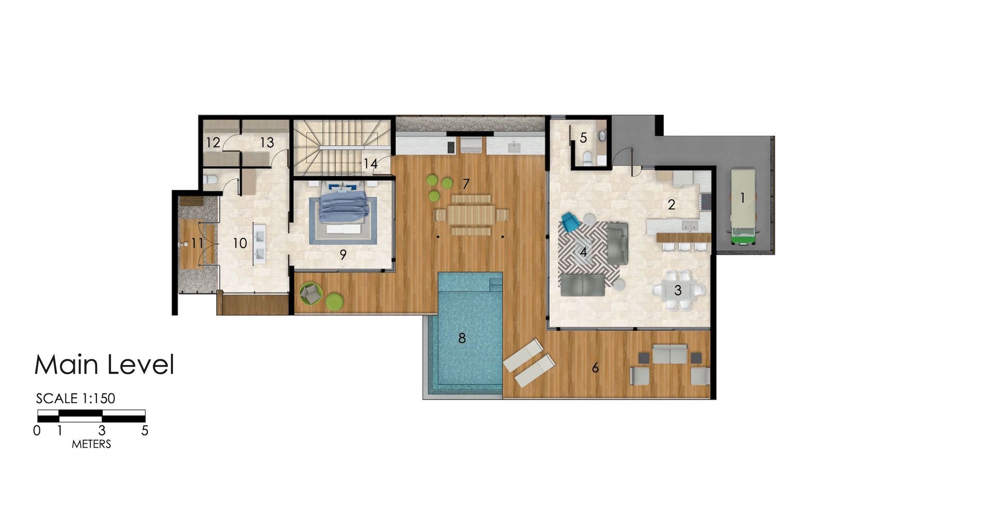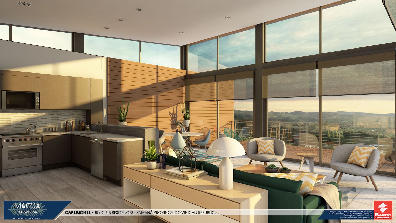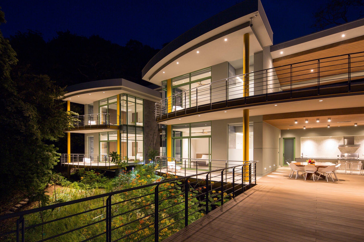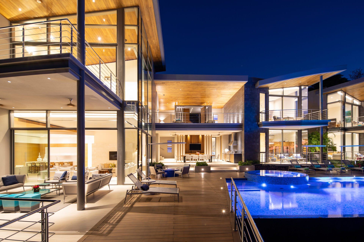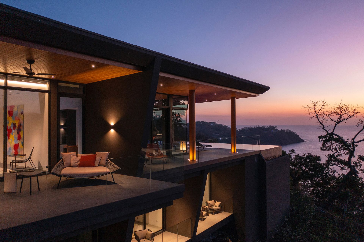Cap Limón Lifestyle Resort Complex
This ambitious resort project, nestled along the rugged coastline of the Dominican Republic, included master planning, land planning, and architectural design for a VIP club, restaurant, and unique seven residential designs.
Architectural Design by SARCO Architects Costa Rica


Project Information
| Community/Resort | Cap Limón Lifestyle Resort |
|---|---|
| Location | SAMANÁ, DOMINICAN REPUBLIC |
| Features | Sustainable Elements, Steep Slope Orientation |
| Completed | 2018 |
Project Summary
Unlike most of the projects SARCO Architects designs, with Cap Limón Samaná, Lifestyles Holidays Club, wanted a comprehensive design solution for a new resort project. This included master planning, land planning, and architectural design.
Their goal was to offer an upscale experience that departed from the Colonial/Mediterranean style of their previously constructed resorts. Adding to the challenge, the rugged coastal terrain and mountainous landscapes of the northern coast of the Dominican Republic required collaboration with local land planning companies and specialized consultants.
Due to the terrain, if wasn't possible to divide the land into traditional lots for the landowner to sell. While developing the architectural designs, SARCO Architects worked in tandem with a land planning team we assembled to tackle the complex task of identifying areas where homes and resort facilities could be built on the property.
We partnered with
TPA, a Costa Rican land planning and landscape design company. We also hired Brian Carlson, an experienced advisor and consultant, to assist with planning and provide design ideas. This collaborative approach allowed us to supplement our own in-house expertise to overcome the unique challenges presented by Cap Limón Samaná's natural landscape, ensuring a thorough and well-rounded approach to the project.
We provided a holistic design solution for the resort project, encompassing
master planning, land planning, and architectural design. We delivered a layout of the entire resort space, as well as seven unique residential designs, varying in size and amenities, as well as a restaurant and VIP club facility.
The Cap Limon Master Plan
Life in a top resort demands the best views, swift mobility, attractive destinations, endless entertainment, maximum privacy, and continual contact with nature. Cap Limón provides this and more by following the logic of the existing natural environment in the way its roads and neighborhoods are laid out, and in the way its homes emerge from the forest and its Village Core rises from the sea.
Absolute privacy is achieved by orienting residences towards the ocean and carefully spacing them form each other, both horizontally and vertically. Additionally, all service areas are located in such a way that guests experience minimal, if any interruptions.
Every neighborhood has immediate access to a full club house with restaurants, pools, sport fields and more. Throughout the property, there are multiple trails available to guests for biking, walking, running, and horse back riding. This increases the opportunities to interact with the natural landscape.
Finally, the needs of everyday life are catered to at the Village Core, where retail, relaxation, entertainment, and dining activities are available.
With Cap Limón, our primary goal was to design a modern resort with top amenities that allows guests to embrace, interact, and connect with the amazing natural landscape of Samaná, while experiencing the finest in architectural design.
Roderick Anderson
CEO & Design Director
SARCO Architects
The Cap Limon Residences
For the estate residences, every detail was carefully designed to exceed the expectations of our client's high-end guests. SARCO Architects brought together an award-winning international team to deliver superb design, comfort and style for this pristine vacation getaway.
The broad selection of residences offer sleek and clean, yet warm and modern designs geared towards luxurious leisure. The contemporary architecture showcases the tropical environment and natural light as key characteristics, whether it be outdoors at the inviting infinity pools, or through the oversized windows in any of the indoor spaces. The intention was to allow guests to connect and experience the surrounding nature through the finest architecture possible.
Modern Materials & Finishes
The earthy yet modern style design of the Luxury Club Estate Residences deserved top-tier materials. We carefully selected high-quality, long-lasting materials to evoke warmth and coziness and to provide a balance between form and function.
The modern residences feature transparent facades to allow guest to indulge in sweeping tropical views of the Atlantic Ocean. Green roofs provide a fresh, attractive look that blends in with the surrounding natural color palette.
Contrasting with the modern design's steel and glass elements, natural wood and local stone finishes transmit a rather warm, cozy ambiance. Inside, surfaces finished in local natural stone provide the soft, luxurious feeling that complements casual beach lifestyle.
Taína Estate Residence
SIX BEDROOM LUXURY HOME
Scenic would be a proper word to describe Samaná and this residence definitely takes advantage of every single view possible. All bedrooms and social areas in this design have panoramic views to the ocean or jungle areas in Cap Limón. In addition to being able to wake up with paradise in the window, the second story pool allows the guests to appreciate the caribbean weather and even enjoy a chef cooked meal on the grill, all at the bird’s nest height. The outcropping bridge provides a lookout to enjoy the afternoon breeze with a cocktail in hand.
The home provides multiple outdoor areas to enjoy nature in private balconies or social outdoor spaces alike. Expansive dual master bedrooms provide luxurious space and sumptuous bathrooms with full-height glazing allow you to enjoy the views at any time.
Copey Estate Residence
SIX BEDROOM LUXURY HOME
For nature lovers, Copey Estate Residence offers guests expansive outdoor covered areas and multiple deck locations around the jeweled-edge infinity swimming pool. Nature flows inside and is the main attraction with amazing panoramic views of the Atlantic framed by the covered exterior foyer.
Aside from its evident connection with nature, this estate residence features spa-like bathrooms with double vanities in the master suites. There is something for everyone, with four guest bedrooms, a large professional grade kitchen for chef-prepared meals, a media room, and a four-sided infinity pool with heated jacuzzi. The sleek design combined with stone and wood finishes helps it blend into its surroundings while the steel structure descends through the columns, from the green roof to the deck framing a thoughtful design.
Minke Estate Residence
SIX BEDROOM LUXURY HOME
For guests of the Minke Estate Residences, to say the oceans views are wonderful would be a sincere understatement. As you enter through the main double-height foyer, you are immediately greeted by the inviting jacuzzi and infinity pool, with stunning views of the Atlantic just beyond.
The upper level features a spacious media room located next to the upper-level sitting area, which can provide a quiet space to get some work done. It also acts as a foyer for the luxurious Master Suite and Guest Master Bedrooms. There are four additional guest rooms. All room feature private ocean-facing bathrooms and balconies from which to enjoy the panoramic views.
Cajuil Estate Residence
Four BEDROOM LUXURY HOME
The Cajuil Estate Residences prioritize comfort, space, and luxury. A unique feature of this design is an elevated footbridge which hovers above central pool and connects the two wings of this unique home on the upper level. This bridge extends as a wrap -around terrace and with the multi-level deck below provides guests ample views of the natural surroundings.
The master bathroom features double vanities and a deluxe, freestanding bathtub worthy of a luxury spa. The concept of space and luxury abounds There are immersive indoor and outdoor social spaces, a cozy office nook is surrounded by a roof garden that
overlooks paradise below,
and an elegant bar in the social area provides a perfect spot
to
enjoy your favorite cocktail.
Carey Residences
Three BEDROOM CONDOS
This design is all about living on the edge… of an infinity pool stacked on top of, you guessed it, a second infinity pool. Carey Residences are spacious units stacked one on top of the other so that more than one family or group can enjoy the same jaw-dropping views. For those that like to be around people or those that have big family, this is a perfect option.
The design maintains privacy, as each level recedes back into the hillside. These multifamily residences share only the main entrance and garage, while all the other amenities take place in a single floor layout with an infinity-edge swimming pool and projecting planters that ensure privacy to those below. Additionally, all bedrooms and social areas have oversized glass to maximize the indoor/outdoor design. Carey Residences provide some of the features of the larger estate residences, in a smaller footprint, while allowing flexibility for larger families as well.
Magua Bugalows
TWO BEDROOM LUXURY HOME
Bespoke jungle luxury has never been more intimate than in Magua Bungalows. The wooden and stone finishes give this modern design a natural feel and chic sensibility.
This two story residence features twin master suites, with luxurious fully glazed bathrooms with outdoor showers. All rooms have panoramic views of the majestic natural jungle scenery that Samaná offers.
